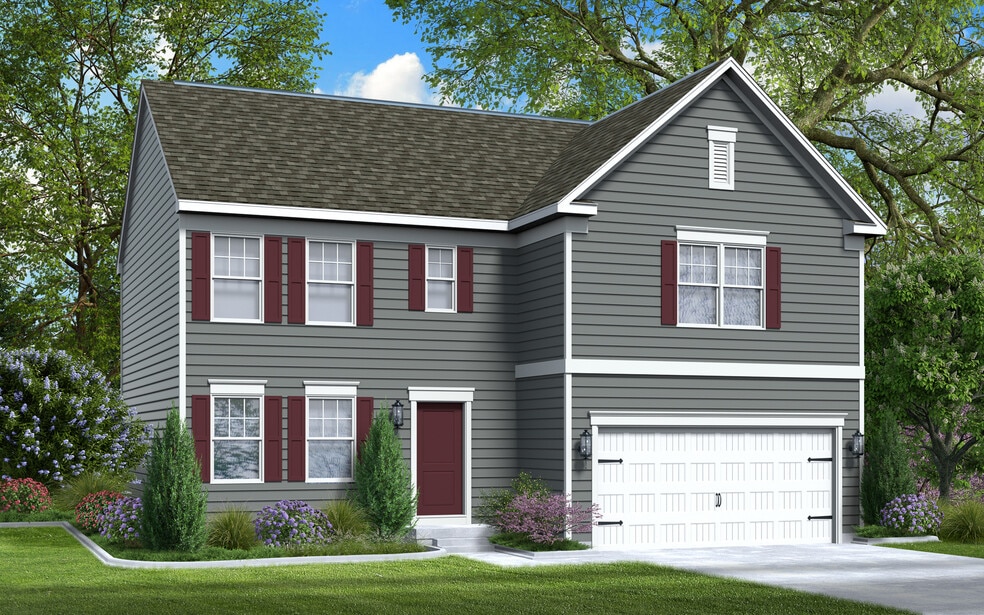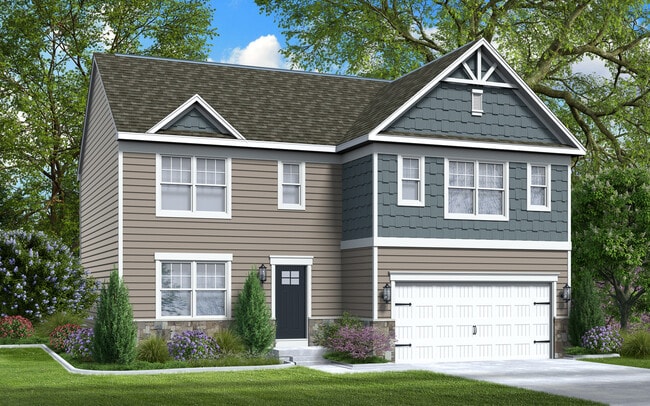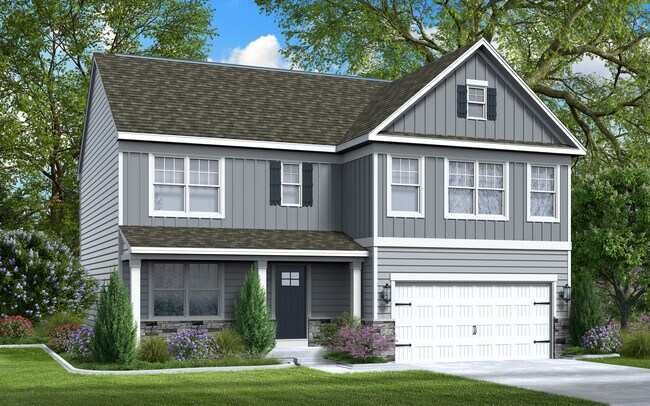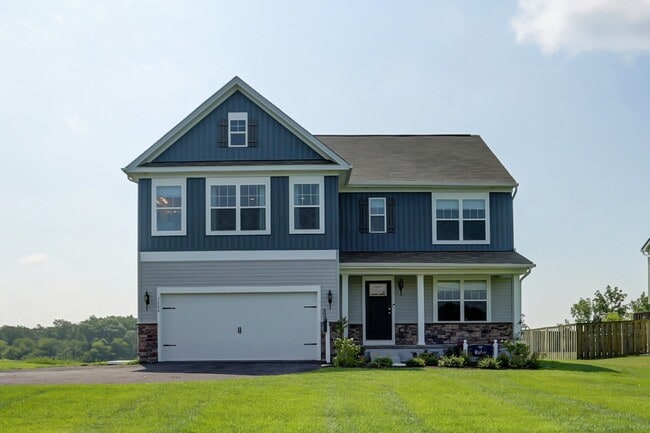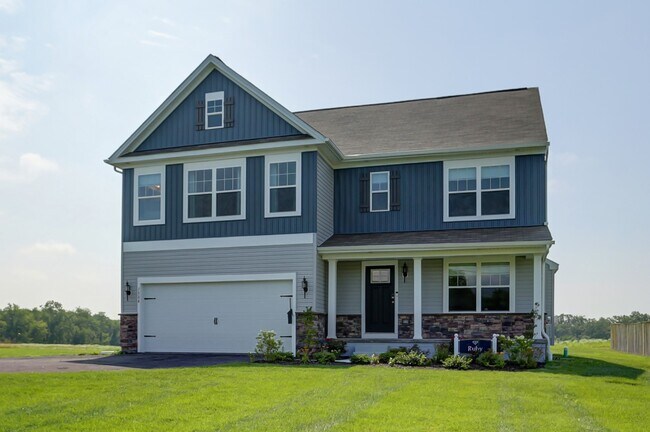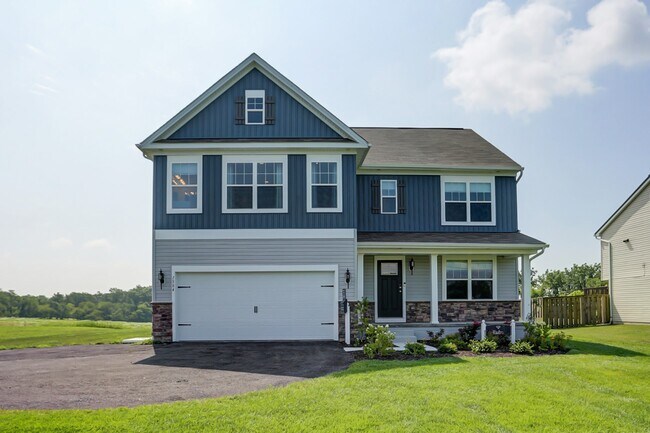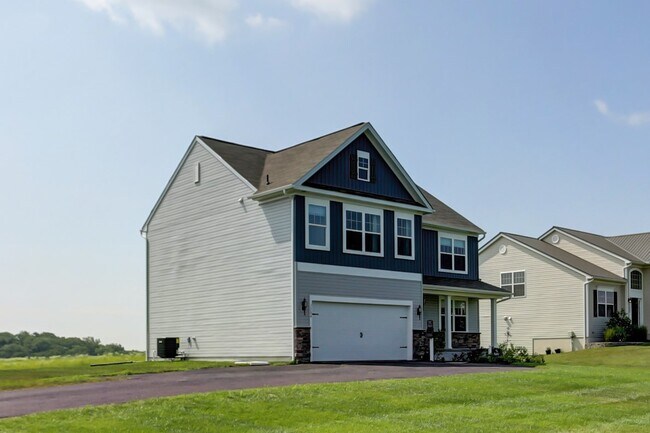
Chambersburg, PA 17202
Estimated payment starting at $2,674/month
Highlights
- New Construction
- Loft
- Breakfast Area or Nook
- Primary Bedroom Suite
- Great Room
- Walk-In Pantry
About This Floor Plan
As you walk in the first floor is an expansive, open floorplan of the Choice Room, Great Room, Breakfast Nook, and kitchen. The openness of these areas offers plenty of space and ease for informal dining and entertaining. The choice room has the option of substituting it with a private library that can be used as a home office or playroom. The Kitchen has a tremendous amount of space, plenty of cabinets, and a deep pantry, making storage plentiful and organization easy. Add to the Kitchen's counter space and cabinet storage with an optional kitchen island.As you climb up the stairs to the second floor you find a generous Owner's Suite with a walk-in closet and a private bathroom with a large shower, double vanity, and private water closet. The Owner's Suite shares the level with three additional bedrooms, a laundry room, a full hall bath, and a large loft area. The loft area may be optionally converted to a fifth bedroom.
Sales Office
All tours are by appointment only. Please contact sales office to schedule.
| Monday - Friday |
Appointment Only
|
| Saturday - Sunday |
10:00 AM - 5:00 PM
|
Home Details
Home Type
- Single Family
Parking
- 2 Car Attached Garage
- Front Facing Garage
Home Design
- New Construction
Interior Spaces
- 2,217 Sq Ft Home
- 2-Story Property
- Formal Entry
- Great Room
- Loft
Kitchen
- Breakfast Area or Nook
- Walk-In Pantry
- Dishwasher
Bedrooms and Bathrooms
- 4 Bedrooms
- Primary Bedroom Suite
- Walk-In Closet
- Powder Room
- Double Vanity
- Secondary Bathroom Double Sinks
- Bathtub with Shower
- Walk-in Shower
Laundry
- Laundry Room
- Laundry on upper level
Community Details
- Park
- Trails
Map
Other Plans in Warm Spring Ridge
About the Builder
- Warm Spring Ridge
- 1584 Warm Spring Rd
- Spring View Farms
- 0 Wind Flower Rd Unit PAFL2030332
- 0 Edith Dr
- 0 Mahantango Dr Unit PAFL2030056
- 3746 Percy Ave
- 0 Fern Ln
- 3607 Hickory Ct
- 1401 Pleasantview Dr
- Lots 1-7 Flourite Dr
- 107 Meadowcreek Dr S
- 194 Meadowcreek Dr
- 0 Cherry Lane Dr
- Country Meadow
- 0 Theodore Dr
- 0 Warm Spring Rd
- 0 Benedict Ave Unit PAFL2022468
- 0 Maranatha Dr Unit PAFL2014288
- 960 Saint Thomas Williamson Rd
