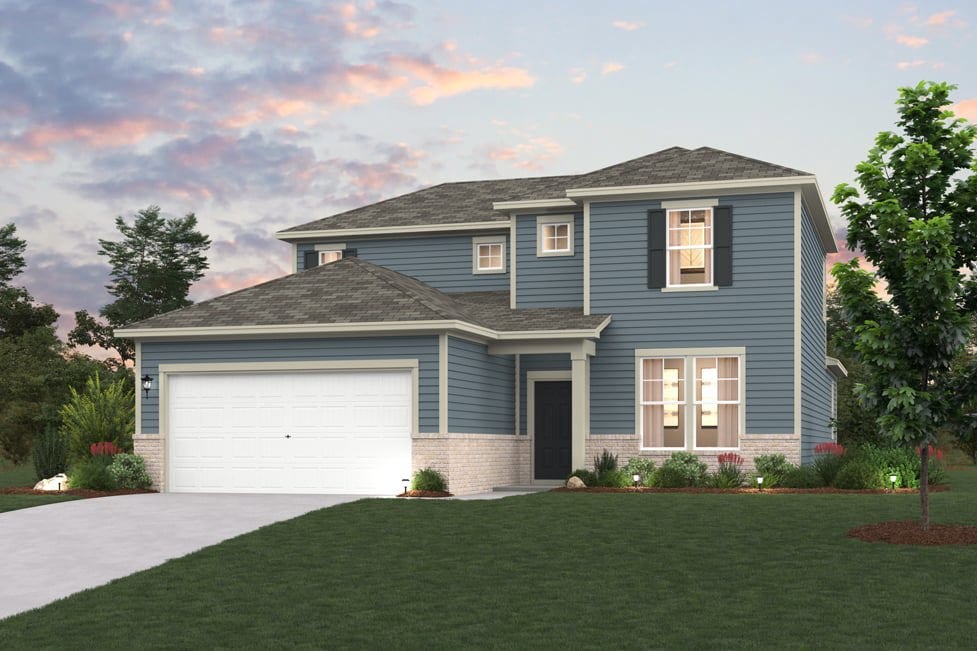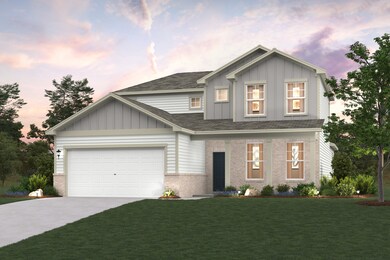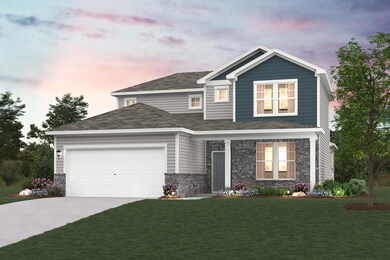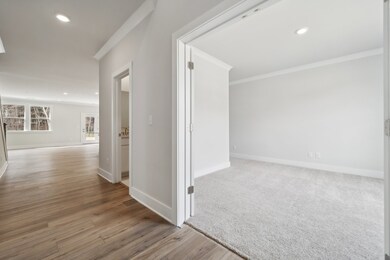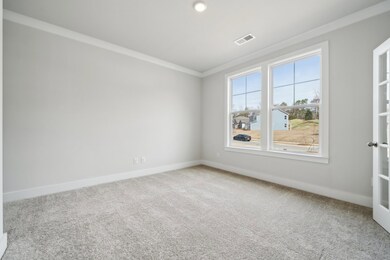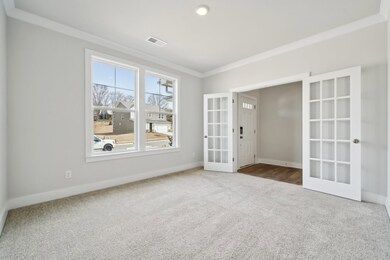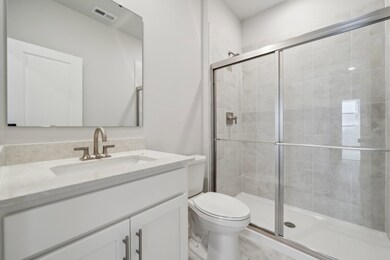
Elliott Locust, NC 28097
Estimated payment $3,176/month
Total Views
23,845
3
Beds
2.5
Baths
2,447
Sq Ft
$199
Price per Sq Ft
About This Home
The thoughtfully designed Elliott plan offers an open layout centered around a great room, a dining area, and a kitchen with a walk-in pantry and a convenient island. You’ll also find a private study on this floor. The serene owner’s suite is upstairs, boasting a roomy walk-in closet and an attached bath with a walk-in shower. Two additional bedrooms, each with a walk-in closet, as well as a full bath and a versatile loft space, complete this attractive plan. Options include: Electric fireplace in great room Fourth bedroom in lieu of loft Fifth bedroom in lieu of study Covered patio
Home Details
Home Type
- Single Family
Parking
- 2 Car Garage
Home Design
- 2,447 Sq Ft Home
- New Construction
- Ready To Build Floorplan
- Elliott Plan
Bedrooms and Bathrooms
- 3 Bedrooms
Community Details
Overview
- Built by Century Communities
- Running Creek Subdivision
Sales Office
- 21023 Running Creek Drive
- Locust, NC 28097
- 704-444-0046
Office Hours
- Sun 1 - 6 Mon 1 - 6 Tue 10 - 6 Wed 10 - 6 Thu 10 - 6 Fri 10 - 6
Map
Create a Home Valuation Report for This Property
The Home Valuation Report is an in-depth analysis detailing your home's value as well as a comparison with similar homes in the area
Similar Homes in Locust, NC
Home Values in the Area
Average Home Value in this Area
Property History
| Date | Event | Price | Change | Sq Ft Price |
|---|---|---|---|---|
| 05/21/2025 05/21/25 | Price Changed | $486,990 | 0.0% | $199 / Sq Ft |
| 03/21/2025 03/21/25 | For Sale | $486,990 | -- | $199 / Sq Ft |
Nearby Homes
- 21023 Running Creek Dr
- 21023 Running Creek Dr
- 21023 Running Creek Dr
- 21071 Running Creek Dr
- 21047 Running Creek Dr
- 21039 Running Creek Dr
- 21063 Running Creek Dr
- 21013 Running Creek Dr
- 000 Running Creek Church Rd
- 20308 Ridgebrook Ln
- VAC Ridgebrook Ln
- 221 Wildflower Dr
- VAC Mary Ln
- 12987 Mission Church Rd Unit 5
- 329 W Red Cross Rd
- 24924 Birdhouse Ln Unit 2
- 24910 Birdhouse Ln
- 24910 Birdhouse Ln Unit 1
- 1608 Main St
- 000 Ridgecrest Rd Unit 10
- 221 Wildflower Dr
- 9729 Bethel Church Rd
- 9693 Bethel Church Rd
- 426 Contentment Dr
- 211 Delancy St
- 343 Whispering Hills Dr
- 8164 Chilkoot Ln
- 715 Saddlebred Ln
- 104 Ct
- 152 Kingston Dr
- 228 Bear Claw Rd
- 922 Hollow Hill Ct
- 101 Aurora Mill Rd
- 203 N Love Chapel Rd
- 11442 Charles Towne Way
- 1016 Boyd Allman Rd
- 659 Scarlet Leaf Ln
- 4267 Tucker Chase Dr
- 11677 Striker Ln
- 3900 Highway 200
