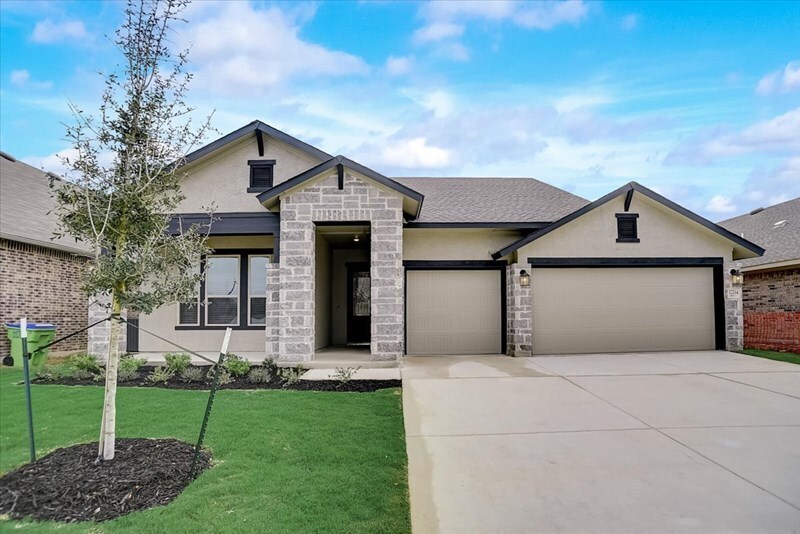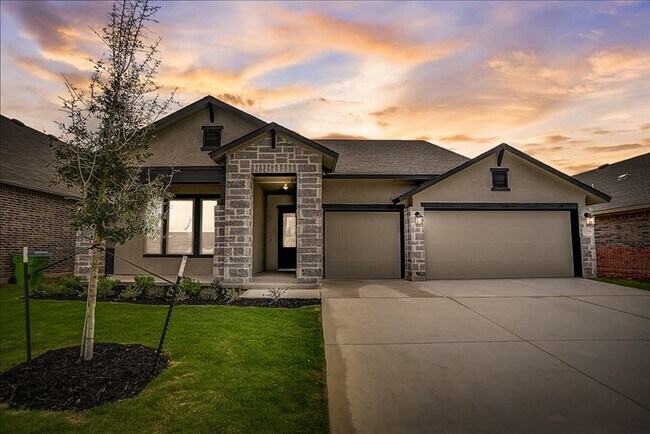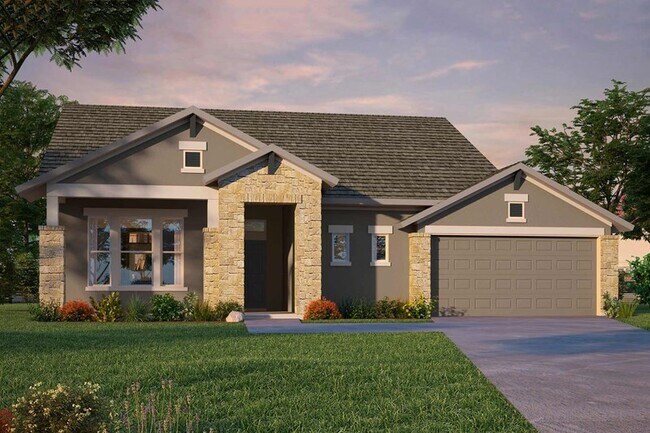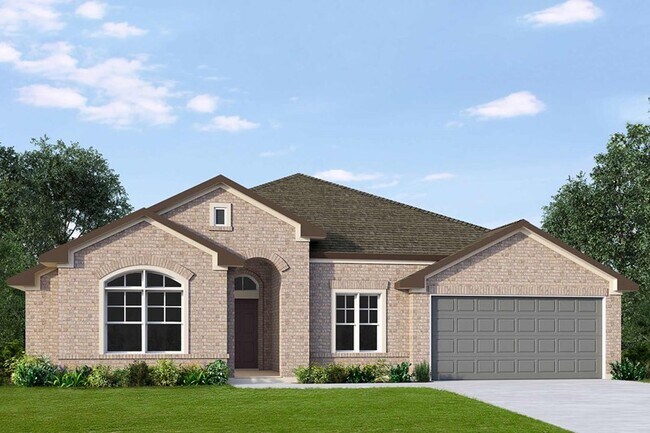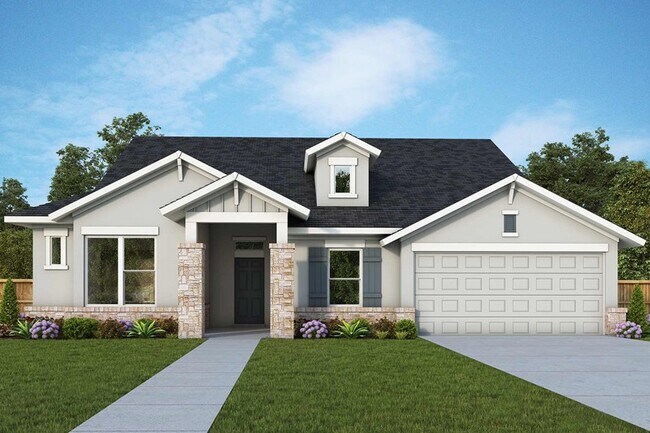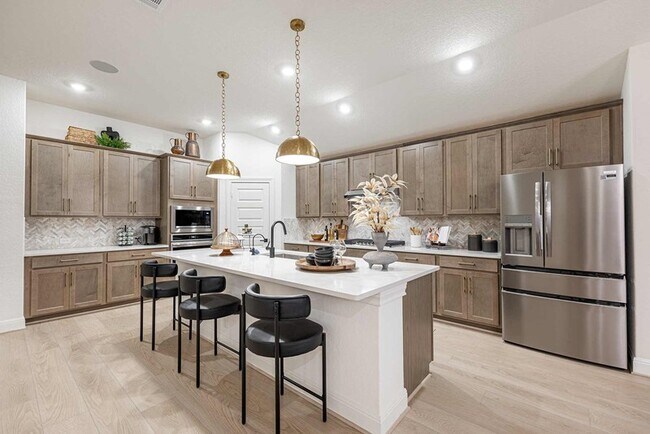
San Antonio, TX 78254
Estimated payment starting at $3,088/month
Highlights
- Community Cabanas
- Eat-In Gourmet Kitchen
- ENERGY STAR Certified Homes
- New Construction
- Primary Bedroom Suite
- Freestanding Bathtub
About This Floor Plan
Experience living at its finest in the welcoming and glamorous Rymer by David Weekley floor plan. Your open-concept living spaces offer an innovative, sunlit expanse that invites your ideal interior design style. Extend that style to the versatile specialty room you’ve created in the spacious study. The gourmet kitchen is shaped to support both solo and collaborative meal prep, and features a family breakfast island and a corner pantry. Each spare bedroom provides a large closet and plenty of room for unique personalities. The guest suite includes a private bathroom, making it an ideal arrangement for visiting loved ones. Your deluxe Owner’s Retreat presents a stately bedroom, luxurious bathroom, and an incredible walk-in closet. Your Personal BuilderSM is ready to begin working on your new home in San Antonio, Texas.
Builder Incentives
Special Incentives For Hometown Heroes in San Antonio, Texas. Offer valid January, 5, 2026 to January, 1, 2027.
Starting rate as low as 2.99% on select move-in homes in the San Antonio area. Offer valid January, 5, 2026 to February, 28, 2026.
Sales Office
| Monday - Saturday |
10:00 AM - 6:00 PM
|
| Sunday |
12:00 PM - 6:00 PM
|
Home Details
Home Type
- Single Family
HOA Fees
- $165 Monthly HOA Fees
Parking
- 2 Car Attached Garage
- Insulated Garage
- Front Facing Garage
Home Design
- New Construction
Interior Spaces
- 2,792-3,536 Sq Ft Home
- 1-Story Property
- High Ceiling
- Ceiling Fan
- Dining Room
- Open Floorplan
- Home Office
- Carpet
Kitchen
- Eat-In Gourmet Kitchen
- Walk-In Pantry
- Cooktop
- Range Hood
- Built-In Microwave
- Ice Maker
- Dishwasher
- Stainless Steel Appliances
- Kitchen Island
- Granite Countertops
- Tiled Backsplash
- Disposal
Bedrooms and Bathrooms
- 4 Bedrooms
- Primary Bedroom Suite
- Walk-In Closet
- 3 Full Bathrooms
- Primary bathroom on main floor
- Granite Bathroom Countertops
- Dual Vanity Sinks in Primary Bathroom
- Private Water Closet
- Freestanding Bathtub
- Bathtub with Shower
- Walk-in Shower
Laundry
- Laundry Room
- Laundry on lower level
Utilities
- Air Conditioning
- Central Heating
- Water Softener
Additional Features
- ENERGY STAR Certified Homes
- Covered Patio or Porch
- Lawn
Community Details
Overview
- Greenbelt
Amenities
- Community Center
Recreation
- Community Playground
- Community Cabanas
- Lap or Exercise Community Pool
- Splash Pad
- Park
- Trails
Map
Other Plans in Davis Ranch - 60'
About the Builder
- Davis Ranch - 60'
- Davis Ranch - 50'
- Davis Ranch - 50ft. lots
- Davis Ranch - 60ft. lots
- Davis Ranch
- Stillwater Ranch
- Davis Ranch - 45ft. lots
- Bricewood
- Bricewood
- Prominence
- Stillwater Ranch
- Sagebrooke - Premier Series
- 11720 Galm Rd
- Sagebrooke - Classic Series
- 14905 Taradeau
- 11424 Feather Vale
- 11415 Feather Vale
- 11419 Feather Vale
- 10135 Sumlin Ct
- 14811 Taradeau
