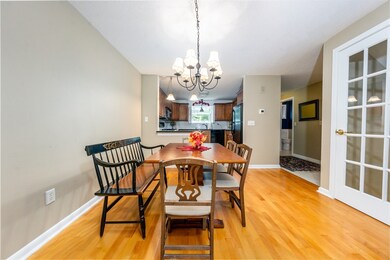S 121 Shellback Way Mashpee, MA 02649
Estimated payment $3,425/month
Highlights
- Golf Course Community
- Landscaped Professionally
- Contemporary Architecture
- Mashpee High School Rated A-
- Deck
- Wood Flooring
About This Home
Desirable Deer Crossing Community- This beautiful townhouse could be your perfect year round residence or seasonal Cape Cod retreat! Tastefully updated, the condominium features an open floor plan w/kitchen/dining area/fireplaced living room & slider opening to a composite deck & private yard. The kitchen has lovely cabinetry & granite counters. A 1/2 bath & hardwood floors complete the 1st level. Upstairs offers 2 generous bedrooms w/ newer carpeting and shared full bath. in addition there is a 555 sq.' finished room in the basement. Deer Crossing Amenities include a spacious Clubhouse, pool, tennis & pickleball courts and lots of landscaped green space. It is conveniently located to Mashpee Commons & South Cape Village shops & restaurants and a short drive to South Cape Beach. Pets allowed: 1 dog 50#, breed restricted; 2 cats. Rentals ok w/ min. 1 year lease. Refundable deposit of 2 months condo fee due to HOA at closing. Buyers & Agents to verify all information contained herein.
Open House Schedule
-
Saturday, November 08, 202512:00 to 2:00 pm11/8/2025 12:00:00 PM +00:0011/8/2025 2:00:00 PM +00:00Add to Calendar
-
Sunday, November 09, 202512:00 to 2:00 pm11/9/2025 12:00:00 PM +00:0011/9/2025 2:00:00 PM +00:00Add to Calendar
Home Details
Home Type
- Single Family
Est. Annual Taxes
- $2,788
Year Built
- Built in 1985
Lot Details
- Property fronts a private road
- Near Conservation Area
- Private Streets
- Landscaped Professionally
- Level Lot
- Property is zoned R4
HOA Fees
- $669 Monthly HOA Fees
Parking
- 1 Car Parking Space
Home Design
- Contemporary Architecture
- Shingle Roof
- Vertical Siding
- Concrete Perimeter Foundation
Interior Spaces
- 1 Fireplace
- Insulated Windows
- Insulated Doors
- Washer and Gas Dryer Hookup
Kitchen
- Range
- Microwave
- Dishwasher
Flooring
- Wood
- Carpet
- Tile
- Vinyl
Bedrooms and Bathrooms
- 2 Bedrooms
- Primary bedroom located on second floor
Partially Finished Basement
- Basement Fills Entire Space Under The House
- Interior Basement Entry
- Laundry in Basement
Outdoor Features
- Deck
Schools
- YES Elementary And Middle School
- YES High School
Utilities
- Forced Air Heating and Cooling System
- 1 Cooling Zone
- 1 Heating Zone
- Electric Water Heater
- Private Sewer
Listing and Financial Details
- Assessor Parcel Number 8169121S,2353949
Community Details
Overview
- Deer Crossing Subdivision
Amenities
- Shops
Recreation
- Golf Course Community
- Tennis Courts
- Community Pool
Map
Home Values in the Area
Average Home Value in this Area
Property History
| Date | Event | Price | List to Sale | Price per Sq Ft |
|---|---|---|---|---|
| 11/01/2025 11/01/25 | For Sale | $479,900 | -- | $244 / Sq Ft |
Source: MLS Property Information Network (MLS PIN)
MLS Number: 73452815
- T 131 Shellback Way Unit 131
- T 131 Shellback Way Unit T
- 121 Shellback Way Unit 121
- 69 Shellback Way
- 69 Shellback Way Unit K
- 108 Shellback Way Unit 108Q
- 108 Shellback Way Unit Q
- 38 Shellback Way Unit 38
- 40 Shellback Way Unit F
- 9 North Way
- 24 Ryans Way Unit 6
- 22 Grey Hawk Dr
- 28 Gold Leaf Ln Unit 75
- 28 Gold Leaf Ln Unit 28
- 300 Nathan Ellis Hwy Unit 50
- 37 Pine Hill Blvd Unit 30
- 37 Pine Hill Blvd
- 17 Chadwick Ct Unit 17
- 17 Chadwick Ct
- 41 Great Pines Dr
- 14 Pga Ln
- 94 Doran Dr Unit n/a
- 94 Doran Dr
- 93 Twin Hill Rd Unit 2
- 185 Monhegan Rd Unit Main house
- 70 Cape Dr Unit 4C
- 556 Carriage Shop Rd
- 35 Ashumet Rd Unit 6C
- 5 Bailey Dr
- 87 Seapit Rd Unit Rd
- 35 Ocean View Ave
- 10 Michelle Ln
- 9 Dylans Way
- 19 Rolling Acres Ln
- 11 Brant Rock Rd Unit 11
- 235 Edgewater Dr W
- 65 Paola Dr
- 89 Eisenhower Dr
- 766 Putnam Ave
- 42 Meadow View Dr







