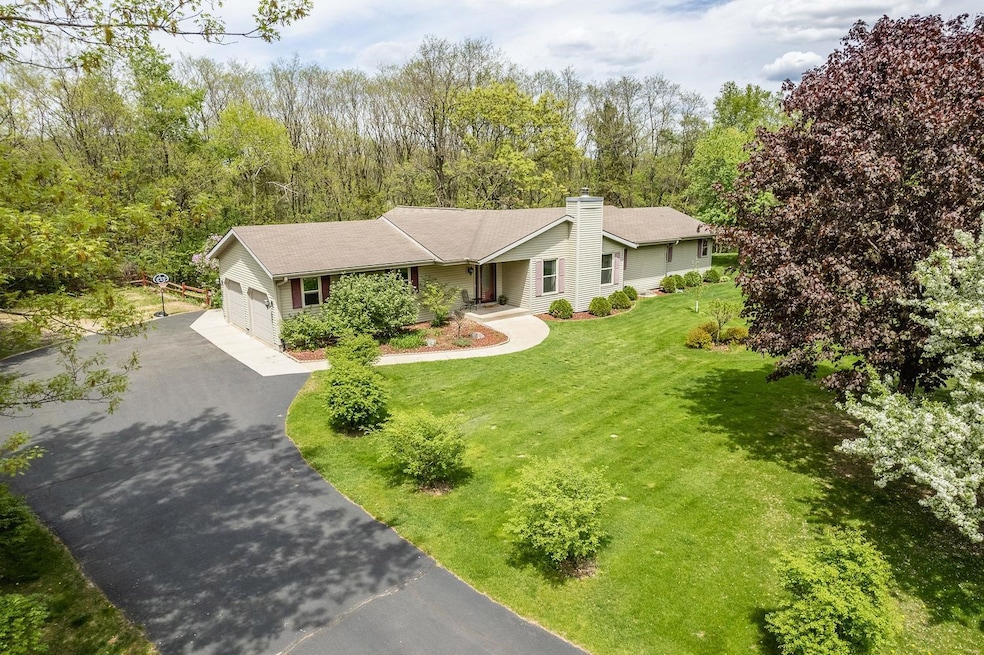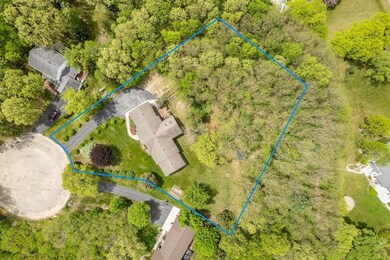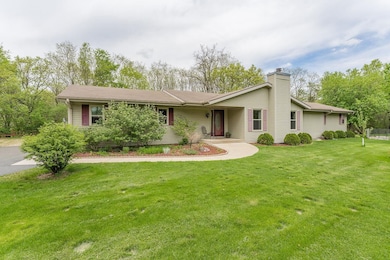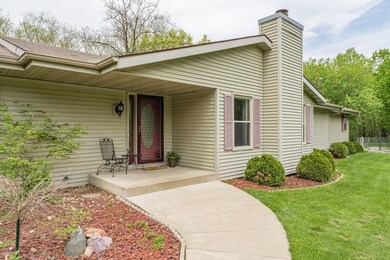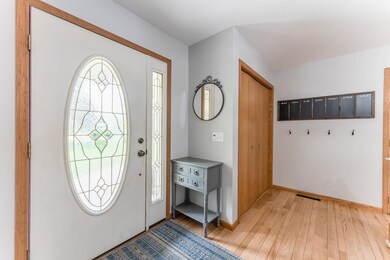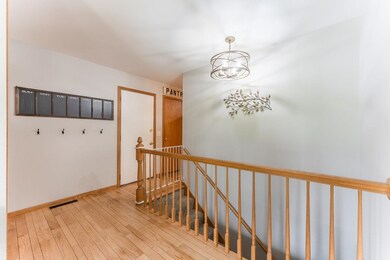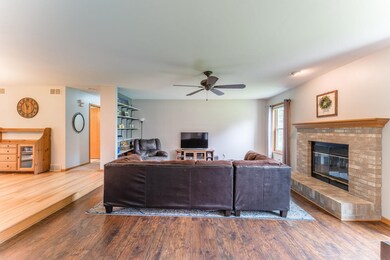
s 4295 Suttle Ridge Ct Baraboo, WI 53913
Estimated Value: $538,000 - $612,000
Highlights
- Open Floorplan
- Multiple Fireplaces
- Wooded Lot
- Deck
- Recreation Room
- Ranch Style House
About This Home
As of June 2022SHOWINGS START 5/19 @ NOON-Updated & well-maintained, this 4 bedroom, 3 bath home sits on 1.33 acres just minutes from town. Sunny, open floor plan features a nice foyer leading to a sunken living room w/striking fireplace, spacious eat-in kitchen w/breakfast bar, open dining area w/doors to the heated sunroom/family room. Owner's suite w/walk-in closet, 2 additional bedrooms, full bath & main level laundry make for easy living. Lower level has been finished w/a nice rec room, 4th bedroom, full bath, den & bonus room. Great storage in basement & the 2 car attached garage. Room for shed/auxiliary building and low Township taxes! Any/all offers presented as received. Owner reserves the right to accept an offer at any time. No sight unseen offers or Seller "love" letters
Last Agent to Sell the Property
RE/MAX Preferred License #56218-90 Listed on: 05/18/2022

Home Details
Home Type
- Single Family
Est. Annual Taxes
- $3,870
Year Built
- Built in 1994
Lot Details
- 1.33 Acre Lot
- Cul-De-Sac
- Rural Setting
- Wooded Lot
Home Design
- Ranch Style House
- Vinyl Siding
- Radon Mitigation System
Interior Spaces
- Open Floorplan
- Skylights
- Multiple Fireplaces
- Wood Burning Fireplace
- Free Standing Fireplace
- Great Room
- Den
- Recreation Room
- Bonus Room
- Wood Flooring
- Finished Basement
- Basement Fills Entire Space Under The House
Kitchen
- Breakfast Bar
- Oven or Range
- Microwave
- Dishwasher
- Disposal
Bedrooms and Bathrooms
- 4 Bedrooms
- Walk-In Closet
- 3 Full Bathrooms
- Bathtub
Parking
- 2 Car Attached Garage
- Garage Door Opener
- Driveway Level
Accessible Home Design
- Accessible Full Bathroom
- Accessible Bedroom
- Low Pile Carpeting
Outdoor Features
- Deck
- Outdoor Storage
Schools
- Call School District Elementary School
- Jack Young Middle School
- Baraboo High School
Utilities
- Forced Air Cooling System
- Heating System Uses Wood
- Well
- Tankless Water Heater
- Water Softener
- High Speed Internet
- Cable TV Available
Ownership History
Purchase Details
Home Financials for this Owner
Home Financials are based on the most recent Mortgage that was taken out on this home.Purchase Details
Home Financials for this Owner
Home Financials are based on the most recent Mortgage that was taken out on this home.Similar Homes in Baraboo, WI
Home Values in the Area
Average Home Value in this Area
Purchase History
| Date | Buyer | Sale Price | Title Company |
|---|---|---|---|
| Roltgen Joel D | $421,000 | None Listed On Document | |
| Hanson Michale C | $275,500 | None Available |
Mortgage History
| Date | Status | Borrower | Loan Amount |
|---|---|---|---|
| Open | Roltgen Joel D | $30,000 | |
| Open | Roltgen Joel D | $336,800 | |
| Previous Owner | Hanson Michael C | $174,000 | |
| Previous Owner | Hanson Michael C | $155,800 | |
| Previous Owner | Hanson Michael C | $156,000 | |
| Previous Owner | Payne Lambert G | $267,000 | |
| Previous Owner | Payne Lambert G | $238,100 | |
| Previous Owner | Payne Lambert G | $233,000 | |
| Previous Owner | Payne Lambert G | $29,000 | |
| Previous Owner | Payne Sharon K | $20,000 | |
| Previous Owner | Payne Lambert G | $130,000 |
Property History
| Date | Event | Price | Change | Sq Ft Price |
|---|---|---|---|---|
| 06/22/2022 06/22/22 | Sold | $421,000 | +8.2% | $118 / Sq Ft |
| 05/18/2022 05/18/22 | For Sale | $389,000 | -7.6% | $109 / Sq Ft |
| 05/18/2022 05/18/22 | Off Market | $421,000 | -- | -- |
| 07/27/2018 07/27/18 | Sold | $275,500 | -3.3% | $137 / Sq Ft |
| 05/12/2018 05/12/18 | Pending | -- | -- | -- |
| 05/01/2018 05/01/18 | For Sale | $284,900 | -- | $142 / Sq Ft |
Tax History Compared to Growth
Tax History
| Year | Tax Paid | Tax Assessment Tax Assessment Total Assessment is a certain percentage of the fair market value that is determined by local assessors to be the total taxable value of land and additions on the property. | Land | Improvement |
|---|---|---|---|---|
| 2024 | $5,825 | $407,000 | $68,000 | $339,000 |
| 2023 | $5,422 | $422,000 | $68,000 | $354,000 |
| 2022 | $3,965 | $237,200 | $55,700 | $181,500 |
| 2021 | $3,870 | $237,200 | $55,700 | $181,500 |
| 2020 | $3,949 | $237,200 | $55,700 | $181,500 |
| 2019 | $3,898 | $237,200 | $55,700 | $181,500 |
| 2018 | $3,495 | $231,200 | $55,700 | $175,500 |
| 2017 | $3,489 | $231,200 | $55,700 | $175,500 |
| 2016 | $3,736 | $238,800 | $55,700 | $183,100 |
| 2015 | $3,872 | $238,800 | $55,700 | $183,100 |
| 2014 | $3,672 | $238,800 | $55,700 | $183,100 |
Agents Affiliated with this Home
-
Beth Goethel

Seller's Agent in 2022
Beth Goethel
RE/MAX
(608) 548-1058
400 Total Sales
-
Ronda Telvick

Seller's Agent in 2018
Ronda Telvick
EXP Realty, LLC
(608) 963-4252
80 Total Sales
Map
Source: South Central Wisconsin Multiple Listing Service
MLS Number: 1934654
APN: 002-0834-21000
- 80.68 Acres Fox Hill Rd
- 36.2A Fox Hill Rd
- 35.57 Fox Hill Rd
- S4154 Whispering Pines Dr
- 1805 W Pine St
- 733 Connie Rd
- 884 Iroquois Cir
- S4048 Old Highway 33
- L28 Tranquility Ln
- 1725 Algonquin Dr
- 604 9th Ave
- 327 8th Ave
- 612 Eisenhower St
- 608 4th Ave
- E11086 Hatchery Rd
- 0 U S 12
- 318 6th Ave
- 408 5th Ave
- 321 5th Ave
- 1532 East St
- s 4295 Suttle Ridge Ct
- S4295 Suttle Ridge Ct
- S4297 Suttle Ridge Ct
- E11053 Wynsong Dr
- S4293 Suttle Ridge Ct
- E11045 Wynsong Dr
- E11090 Pine Acres Dr
- E11082 Pine Acres Dr
- E11059 Wynsong Dr
- E11074 Pine Acres Dr
- E11109 Wynsong Dr
- E11068 Pine Acres Dr
- E11046 Wynsong Dr
- E11108 Pine Acres Dr
- E11052 Wynsong Dr
- E11060 Pine Acres Dr
- E11063 Wynsong Dr
- E11113 Wynsong Dr
- E11056 Wynsong Dr
- E10916 Pine Acres Dr
