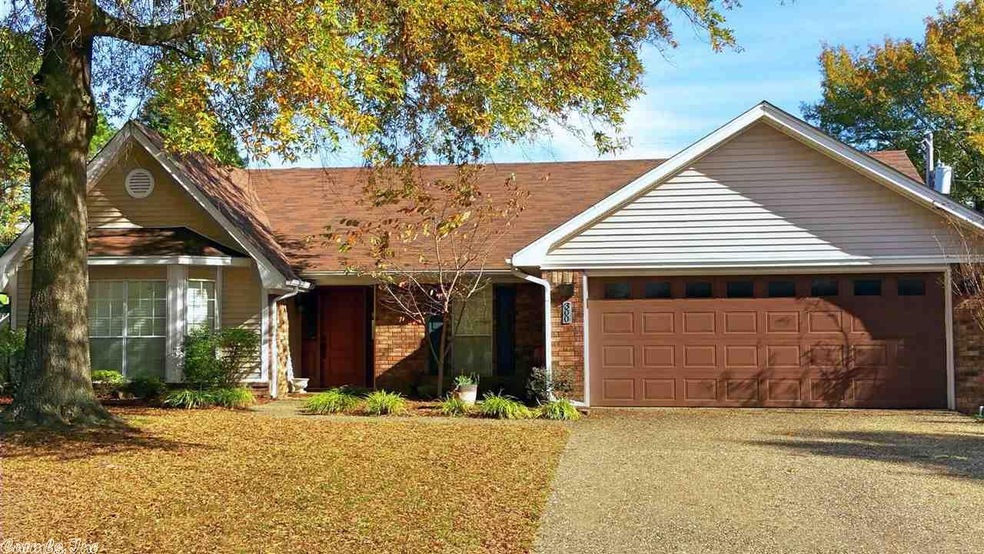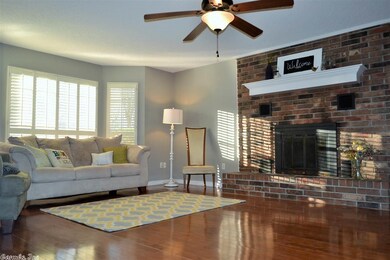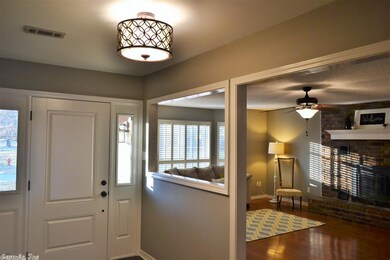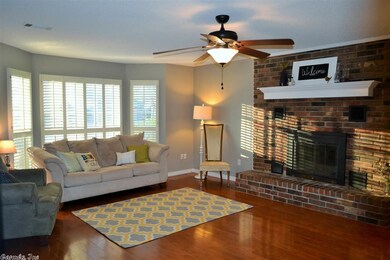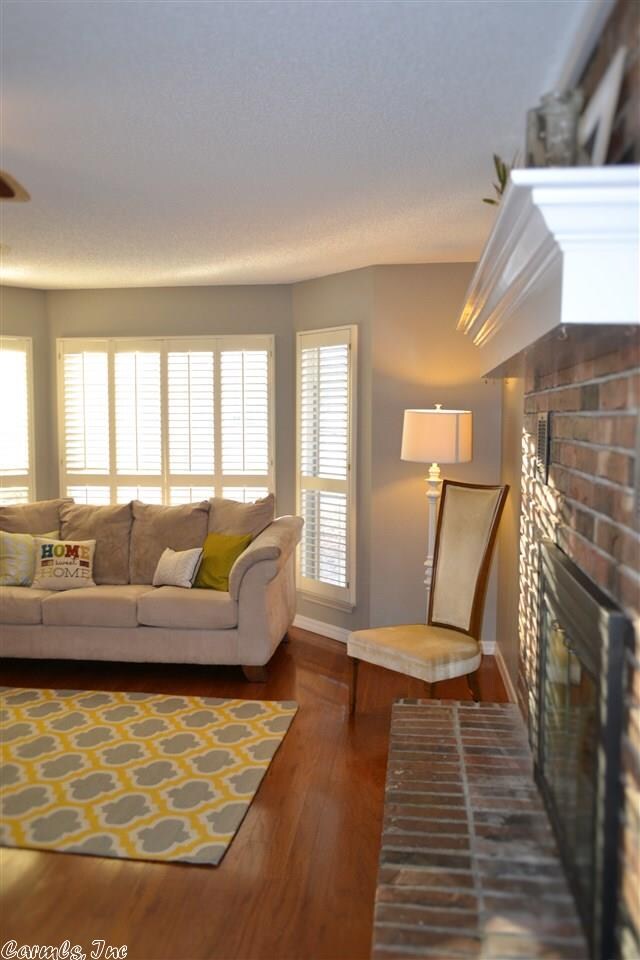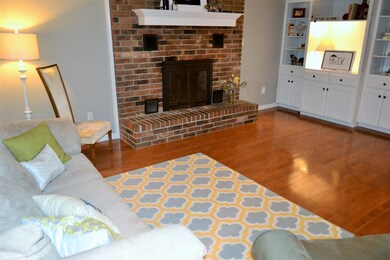
S Hampton Dr Conway, AR 72034
Southwest Conway NeighborhoodHighlights
- In Ground Pool
- Sitting Area In Primary Bedroom
- Wood Flooring
- Carl Stuart Middle School Rated A-
- Traditional Architecture
- Home Office
About This Home
As of March 2016UPDATED 2015: Paint, Lighting! GRANITE Counters, Cabinets redone, including NEW Pulls, Under-mount Sink & Mosaic Backsplash. NEW 2014 HWH, NEW Roof. Large mst bedroom. Mst Bath has over 6' of GRANITE Counters w/vanity opening. OFFICE w/built-ins. Backyard has Sports POOL & storage building w/electricity! Walking/bike Trail at the end of street. Oh, if you look fast, the lr Bay Window will be PERFECT for your Christmas Tree!!!
Last Buyer's Agent
Lynn Thompson
IHomes Arkansas
Home Details
Home Type
- Single Family
Est. Annual Taxes
- $1,184
Year Built
- Built in 1988
Lot Details
- 0.25 Acre Lot
- Wood Fence
- Landscaped
- Sprinkler System
Home Design
- Traditional Architecture
- Brick Exterior Construction
- Slab Foundation
- Composition Roof
- Metal Siding
Interior Spaces
- 1,851 Sq Ft Home
- 1-Story Property
- Wired For Data
- Built-in Bookshelves
- Ceiling Fan
- Wood Burning Fireplace
- Fireplace With Glass Doors
- Fireplace Features Blower Fan
- Window Treatments
- Insulated Doors
- Family Room
- Formal Dining Room
- Home Office
- Fire and Smoke Detector
Kitchen
- Eat-In Kitchen
- Electric Range
- Stove
- Microwave
- Plumbed For Ice Maker
- Dishwasher
- Disposal
Flooring
- Wood
- Concrete
- Tile
Bedrooms and Bathrooms
- 3 Bedrooms
- Sitting Area In Primary Bedroom
- Walk-In Closet
- 2 Full Bathrooms
Laundry
- Laundry Room
- Washer Hookup
Attic
- Attic Floors
- Attic Ventilator
Parking
- 2 Car Garage
- Parking Pad
- Automatic Garage Door Opener
Outdoor Features
- In Ground Pool
- Patio
- Outdoor Storage
Schools
- Marguerite Vann Elementary School
- Carl Stuart Middle School
- Conway High School
Utilities
- Central Heating and Cooling System
- Gas Water Heater
Additional Features
- Energy-Efficient Insulation
- Property is near a bus stop
Listing and Financial Details
- Home warranty included in the sale of the property
- Assessor Parcel Number 710-00381-000
Community Details
Amenities
- Picnic Area
Recreation
- Community Playground
- Bike Trail
Ownership History
Purchase Details
Home Financials for this Owner
Home Financials are based on the most recent Mortgage that was taken out on this home.Purchase Details
Home Financials for this Owner
Home Financials are based on the most recent Mortgage that was taken out on this home.Purchase Details
Similar Homes in Conway, AR
Home Values in the Area
Average Home Value in this Area
Purchase History
| Date | Type | Sale Price | Title Company |
|---|---|---|---|
| Warranty Deed | $167,000 | Faulkiner County Title Co | |
| Warranty Deed | $158,000 | -- | |
| Warranty Deed | $158,000 | None Available | |
| Deed | -- | -- |
Mortgage History
| Date | Status | Loan Amount | Loan Type |
|---|---|---|---|
| Open | $150,300 | New Conventional | |
| Previous Owner | $154,646 | FHA |
Property History
| Date | Event | Price | Change | Sq Ft Price |
|---|---|---|---|---|
| 03/30/2016 03/30/16 | Sold | $167,000 | -9.7% | $90 / Sq Ft |
| 02/29/2016 02/29/16 | Pending | -- | -- | -- |
| 11/16/2015 11/16/15 | For Sale | $185,000 | +0.5% | $100 / Sq Ft |
| 06/30/2015 06/30/15 | Sold | $184,000 | -4.4% | $88 / Sq Ft |
| 05/31/2015 05/31/15 | Pending | -- | -- | -- |
| 02/25/2015 02/25/15 | For Sale | $192,500 | -- | $92 / Sq Ft |
Tax History Compared to Growth
Tax History
| Year | Tax Paid | Tax Assessment Tax Assessment Total Assessment is a certain percentage of the fair market value that is determined by local assessors to be the total taxable value of land and additions on the property. | Land | Improvement |
|---|---|---|---|---|
| 2024 | $1,865 | $49,810 | $3,600 | $46,210 |
| 2023 | $1,776 | $35,380 | $3,600 | $31,780 |
| 2022 | $1,324 | $35,380 | $3,600 | $31,780 |
| 2021 | $1,246 | $35,380 | $3,600 | $31,780 |
| 2020 | $1,169 | $30,510 | $3,600 | $26,910 |
| 2019 | $1,169 | $30,510 | $3,600 | $26,910 |
| 2018 | $1,194 | $30,510 | $3,600 | $26,910 |
| 2017 | $1,194 | $30,510 | $3,600 | $26,910 |
| 2016 | $1,194 | $30,510 | $3,600 | $26,910 |
| 2015 | $1,184 | $30,320 | $3,600 | $26,720 |
| 2014 | $1,184 | $30,320 | $3,600 | $26,720 |
Agents Affiliated with this Home
-
Kyndle Daniels

Seller's Agent in 2016
Kyndle Daniels
iRealty Arkansas - Sherwood
72 Total Sales
-

Buyer's Agent in 2016
Lynn Thompson
IHomes Arkansas
(501) 339-4747
-
Tracy Tidwell

Seller's Agent in 2015
Tracy Tidwell
ERA TEAM Real Estate
(501) 472-4709
10 in this area
167 Total Sales
-
Wendy Ferguson

Buyer's Agent in 2015
Wendy Ferguson
NextHome Local Realty Group
(501) 514-5300
1 Total Sale
Map
Source: Cooperative Arkansas REALTORS® MLS
MLS Number: 15033148
APN: 710-00381-000
- 3188 Schichtl Dr
- 283 Pickwicket Dr
- 00 College Ave
- 3955 College Ave
- 2812 Bruce St
- 3100 Robert Ott Cir
- 0 Ethridge Ln Unit 24019030
- Lot 6 Orchard Hill Ph 4
- 845 Chapel Hill Dr
- 2880 Stonebrook Cove
- 125 Willow Springs Dr
- 3530 Sylvia Springs Dr
- 2765 Carl Stuart St
- 2759 Carl Stuart St
- 902 Heather Cir
- 125 Sycamore Springs Dr
- 907 Heather Cir
- 2700 Stonebrook Cove
- 640 Bonnie Ln
- 10 Deerwood Dr
