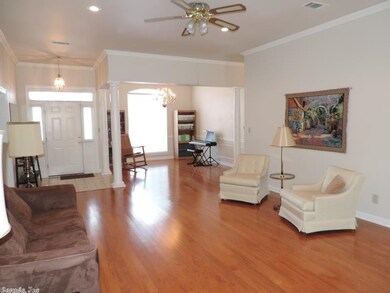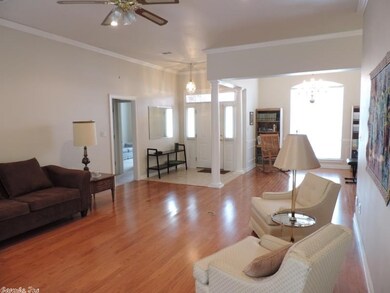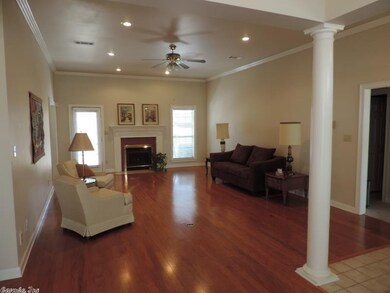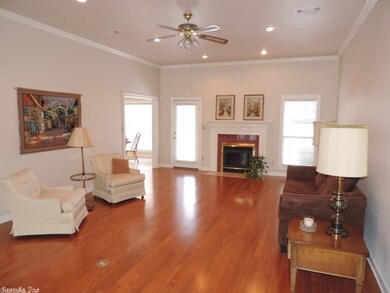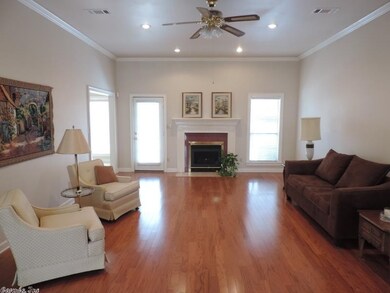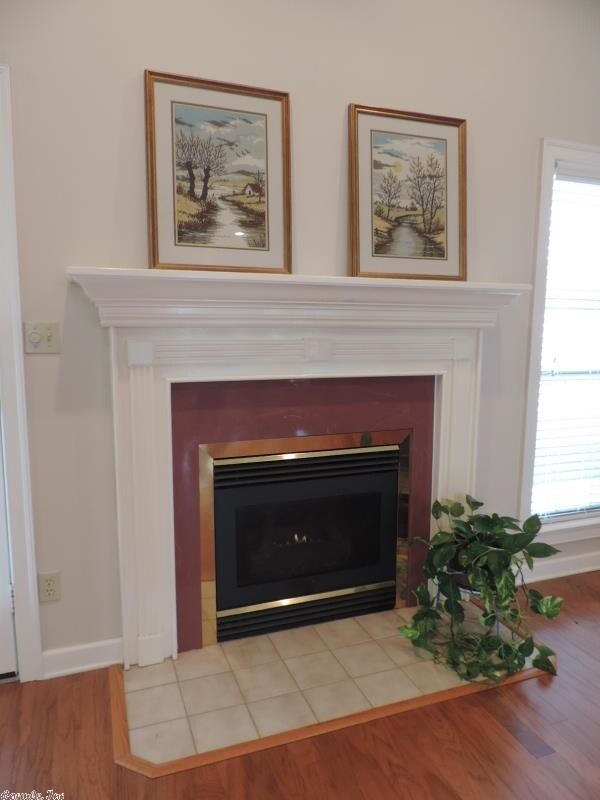
S Hampton Dr Conway, AR 72034
Southwest Conway NeighborhoodHighlights
- Traditional Architecture
- Wood Flooring
- Great Room
- Carl Stuart Middle School Rated A-
- Whirlpool Bathtub
- Breakfast Room
About This Home
As of March 2016Windcrest sub, wood floors in LR & formal dining, double insulated windows, 2" faux wood blinds, new sod in most of yard, new evaporator coil, sealed thermostat controlled gas log fireplace, storage rm in garage, central vac, oversized master, additional reflective barrier insulation in attic, separate jet tub & shower in master, gas & electric dryer options, partially floored attic, new tile floors, close to UCA, large kitchen. Seller will pay $3000 of closing costs or upgrades. (See agent remarks.)
Home Details
Home Type
- Single Family
Est. Annual Taxes
- $1,634
Year Built
- Built in 1998
Lot Details
- 0.26 Acre Lot
- Partially Fenced Property
- Wood Fence
- Landscaped
- Level Lot
HOA Fees
- $8 Monthly HOA Fees
Home Design
- Traditional Architecture
- Brick Exterior Construction
- Slab Foundation
- Architectural Shingle Roof
Interior Spaces
- 2,101 Sq Ft Home
- 1-Story Property
- Central Vacuum
- Ceiling Fan
- Gas Log Fireplace
- Insulated Windows
- Window Treatments
- Insulated Doors
- Great Room
- Breakfast Room
- Formal Dining Room
- Attic Floors
- Fire and Smoke Detector
Kitchen
- Breakfast Bar
- Electric Range
- Stove
- Microwave
- Plumbed For Ice Maker
- Dishwasher
- Disposal
Flooring
- Wood
- Carpet
- Tile
- Vinyl
Bedrooms and Bathrooms
- 3 Bedrooms
- Walk-In Closet
- Whirlpool Bathtub
Laundry
- Laundry Room
- Washer and Gas Dryer Hookup
Parking
- 2 Car Garage
- Automatic Garage Door Opener
Outdoor Features
- Patio
Utilities
- Central Heating and Cooling System
- Underground Utilities
- Gas Water Heater
- Cable TV Available
Community Details
- Other Mandatory Fees
- On-Site Maintenance
Listing and Financial Details
- Home warranty included in the sale of the property
- Assessor Parcel Number 712-12110-053
Ownership History
Purchase Details
Home Financials for this Owner
Home Financials are based on the most recent Mortgage that was taken out on this home.Purchase Details
Home Financials for this Owner
Home Financials are based on the most recent Mortgage that was taken out on this home.Purchase Details
Map
Similar Homes in Conway, AR
Home Values in the Area
Average Home Value in this Area
Purchase History
| Date | Type | Sale Price | Title Company |
|---|---|---|---|
| Warranty Deed | $167,000 | Faulkiner County Title Co | |
| Warranty Deed | $158,000 | -- | |
| Warranty Deed | $158,000 | None Available | |
| Deed | -- | -- |
Mortgage History
| Date | Status | Loan Amount | Loan Type |
|---|---|---|---|
| Open | $150,300 | New Conventional | |
| Previous Owner | $154,646 | FHA |
Property History
| Date | Event | Price | Change | Sq Ft Price |
|---|---|---|---|---|
| 03/30/2016 03/30/16 | Sold | $167,000 | -9.7% | $90 / Sq Ft |
| 02/29/2016 02/29/16 | Pending | -- | -- | -- |
| 11/16/2015 11/16/15 | For Sale | $185,000 | +0.5% | $100 / Sq Ft |
| 06/30/2015 06/30/15 | Sold | $184,000 | -4.4% | $88 / Sq Ft |
| 05/31/2015 05/31/15 | Pending | -- | -- | -- |
| 02/25/2015 02/25/15 | For Sale | $192,500 | -- | $92 / Sq Ft |
Tax History
| Year | Tax Paid | Tax Assessment Tax Assessment Total Assessment is a certain percentage of the fair market value that is determined by local assessors to be the total taxable value of land and additions on the property. | Land | Improvement |
|---|---|---|---|---|
| 2024 | $1,865 | $49,810 | $3,600 | $46,210 |
| 2023 | $1,776 | $35,380 | $3,600 | $31,780 |
| 2022 | $1,324 | $35,380 | $3,600 | $31,780 |
| 2021 | $1,246 | $35,380 | $3,600 | $31,780 |
| 2020 | $1,169 | $30,510 | $3,600 | $26,910 |
| 2019 | $1,169 | $30,510 | $3,600 | $26,910 |
| 2018 | $1,194 | $30,510 | $3,600 | $26,910 |
| 2017 | $1,194 | $30,510 | $3,600 | $26,910 |
| 2016 | $1,194 | $30,510 | $3,600 | $26,910 |
| 2015 | $1,184 | $30,320 | $3,600 | $26,720 |
| 2014 | $1,184 | $30,320 | $3,600 | $26,720 |
Source: Cooperative Arkansas REALTORS® MLS
MLS Number: 15005374
APN: 710-00381-000
- 3188 Schichtl Dr
- 283 Pickwicket Dr
- 00 College Ave
- 3955 College Ave
- 2812 Bruce St
- 3100 Robert Ott Cir
- 0 Ethridge Ln Unit 24019030
- 3440 Sylvia Springs Dr
- Lot 6 Orchard Hill Ph 4
- 845 Chapel Hill Dr
- 125 Willow Springs Dr
- 3530 Sylvia Springs Dr
- 2765 Carl Stuart St
- 2759 Carl Stuart St
- 902 Heather Cir
- 125 Sycamore Springs Dr
- 907 Heather Cir
- 2700 Stonebrook Cove
- 640 Bonnie Ln
- 10 Deerwood Dr

