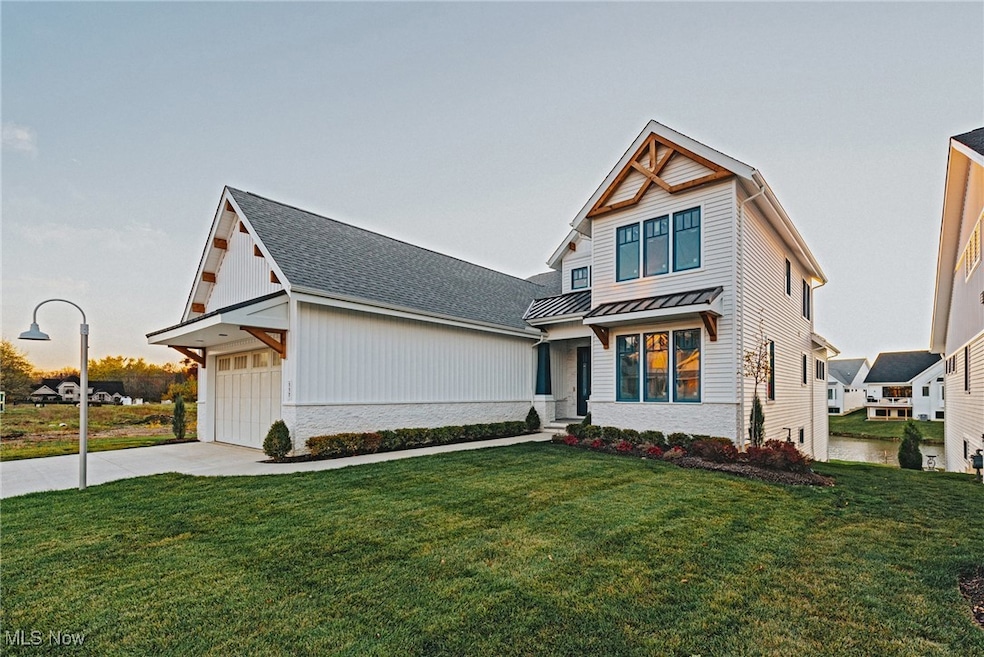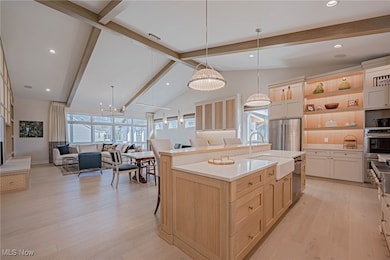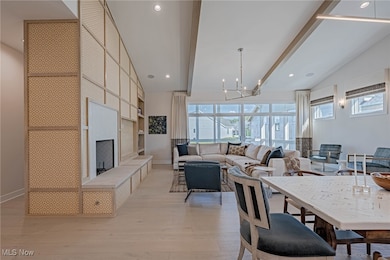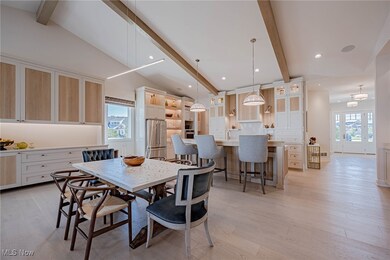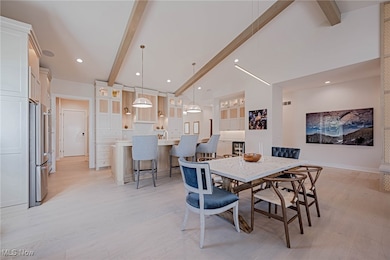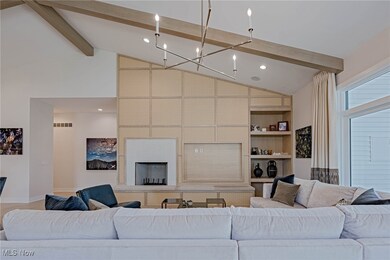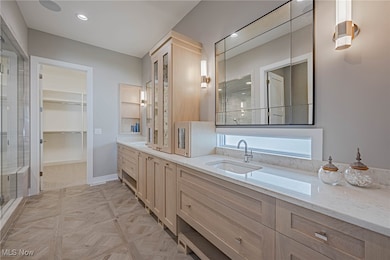S/L 1 Bridgeport Way Mayfield Heights, OH 44124
Estimated payment $5,382/month
Highlights
- Colonial Architecture
- Vaulted Ceiling
- 2 Car Detached Garage
- Mayfield High School Rated A
- 1 Fireplace
- Forced Air Heating and Cooling System
About This Home
Discover the luxury living in the prestigious Bridgeport community, a distinguished development by Kingdom Home Builders. This brand-new 2-story colonial home boasts 2,823 square feet of thoughtfully designed living space. This home features a spacious layout with three bedrooms, two full bathrooms, and an additional half bath. A designated office space on the main level offers the perfect setting for work or study. Every Kingdom Home is crafted with the finest materials, incorporating cutting-edge smart home technology and modern amenities. This home also showcases a vaulted great room that enhances the open, airy feel of the living spaces. The unique courtyard garage design adds function and style to the home's distinctive character. Located at the highly sought-after corner of Cedar and Lander Roads, Bridgeport is an award-winning community recognized for its exceptional exterior architectural design and commitment to quality. Named Cluster Home Community of the Year by the Home Builders Association of Cleveland, it offers the best of both worlds—luxury and convenience. Residents enjoy quick access to premier shopping, dining, and entertainment, with Legacy Village, Pinecrest, and other renowned retail destinations just moments away. This home is currently under construction, and there is still time to personalize finishes to suit your taste. *Photos are for illustrative purposes only.
Listing Agent
Keller Williams Greater Metropolitan Brokerage Email: Terryyoung@theyoungteam.com 216-400-5224 License #237938 Listed on: 11/09/2024

Home Details
Home Type
- Single Family
Est. Annual Taxes
- $2,204
Year Built
- Built in 2024
Lot Details
- 9,540 Sq Ft Lot
HOA Fees
- $367 Monthly HOA Fees
Parking
- 2 Car Detached Garage
Home Design
- Colonial Architecture
- Fiberglass Roof
- Asphalt Roof
- Vinyl Siding
Interior Spaces
- 2,823 Sq Ft Home
- 2-Story Property
- Vaulted Ceiling
- 1 Fireplace
- Unfinished Basement
Bedrooms and Bathrooms
- 3 Bedrooms | 1 Main Level Bedroom
- 2.5 Bathrooms
Utilities
- Forced Air Heating and Cooling System
- Heating System Uses Gas
Community Details
- Association fees include management, ground maintenance, snow removal, trash
- Bridgeport Homeowners Association
- Lander Haven Subdivision
Listing and Financial Details
- Assessor Parcel Number 863-25-002
Map
Home Values in the Area
Average Home Value in this Area
Property History
| Date | Event | Price | List to Sale | Price per Sq Ft |
|---|---|---|---|---|
| 11/09/2024 11/09/24 | For Sale | $914,900 | -- | $324 / Sq Ft |
Source: MLS Now
MLS Number: 5083495
- 43 Bridgeport Way
- 46 Bridgeport Way
- 30776 Cedar Rd
- 31000 Cedar Rd
- 2522 Edgewood Trace
- 2540 Edgewood Trace
- 2401 Edgewood Trace
- 2405 Edgewood Trace
- 2431 Edgewood Trace
- 2422 Edgewood Trace
- 30700 Ainsworth Dr
- 5827 Tiffany Ct Unit RB5827
- 5824 Tiffany Ct Unit 5824
- 2392 Arlington Dr Unit 2392
- 5706 York Dr Unit 5706
- 2217 Glouchester Dr Unit 17-B
- 5831 Alberta Dr
- 29999 Fairmount Blvd
- 1737 Mayfair Blvd
- 6132 Westerham Rd
- 29150 Addison Ct
- 2107 Glouchester Dr
- 28790 Addison Ct
- 1663 Longwood Rd
- 5656 Shawnee Dr
- 1575-1583 Mallard Dr
- 6503 Marsol Rd
- 27020-27040 Cedar Rd
- 26600 George Zeiger Dr
- 26900 Amhearst Cir
- 1420-1458 Golden Gate Blvd
- 1592 Biltmore Rd
- 6300 Maplewood Rd
- 26150-26300 Village Ln
- 1256 Lander Rd
- 6700 Larchmont Dr
- 6500 Maplewood Rd
- 1414 Som Center Rd
- 1271 Bonnie Ln
- 1269 Bonnie Ln
