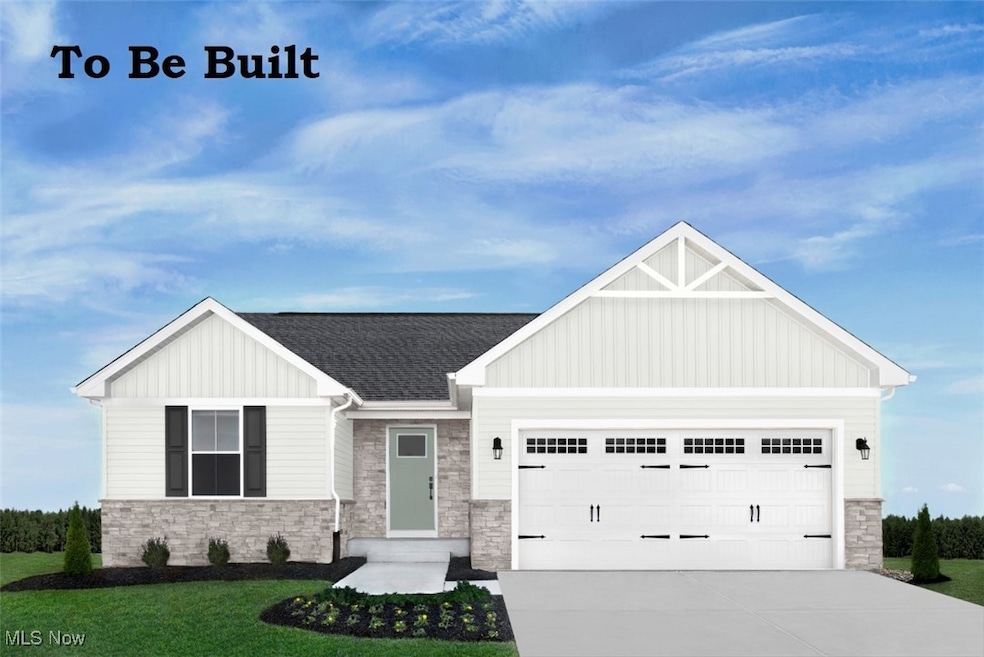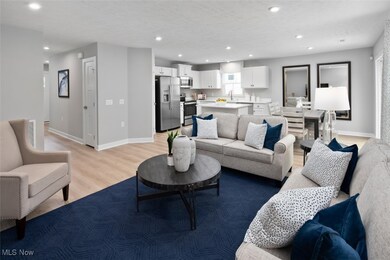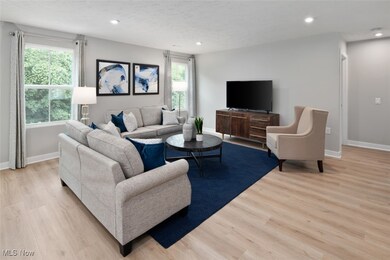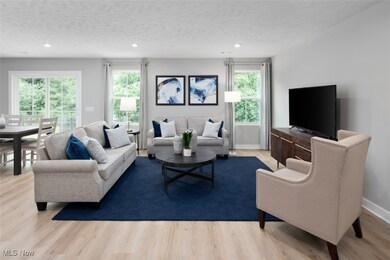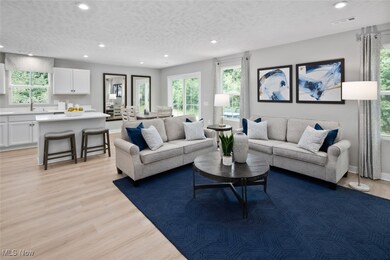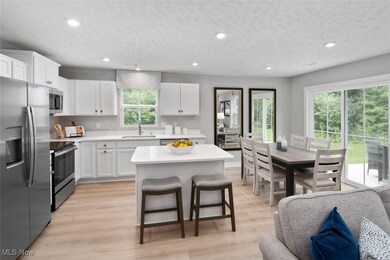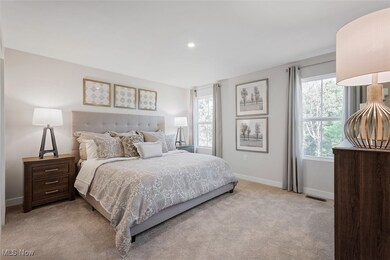
Highlights
- 2 Car Attached Garage
- Forced Air Heating and Cooling System
- 1-Story Property
About This Home
As of June 2025Enter the Grand Bahama to the secondary bedrooms and a hall bath. You can even choose to turn one of the bedrooms into a flex room to use as a home office or study. The kitchen island and dining open to the great room to give you plenty of options for hosting your guests. You’ll enjoy choosing your own finishes from a long list of included features such as granite countertops, stainless steel appliances, and upgraded flooring. Gather in the great room for movie night or to watch your favorite sports team. Tucked away is the Owner's bedroom with an en suite bath and walk-in closet. *Prices shown generally refer to the base house and do not include any optional features.*Photos and/or drawings of homes may show upgraded elevations and optional features and may not represent the lowest-priced homes in the community. To Be Built. Photos for representation only.
Last Agent to Sell the Property
Keller Williams Citywide Brokerage Email: karenEdillman@gmail.com 440-577-4080 License #338774 Listed on: 01/09/2025

Last Buyer's Agent
Non-Member Non-Member
Non-Member License #9999
Home Details
Home Type
- Single Family
Lot Details
- 8,712 Sq Ft Lot
HOA Fees
- $13 Monthly HOA Fees
Parking
- 2 Car Attached Garage
- Garage Door Opener
Home Design
- Fiberglass Roof
- Asphalt Roof
- Vinyl Siding
Interior Spaces
- 1,365 Sq Ft Home
- 1-Story Property
- Unfinished Basement
- Basement Fills Entire Space Under The House
Kitchen
- Range
- Microwave
- Dishwasher
- Disposal
Bedrooms and Bathrooms
- 3 Main Level Bedrooms
- 2 Full Bathrooms
Utilities
- Forced Air Heating and Cooling System
- Heating System Uses Gas
Community Details
- Hidden Village HOA
- Built by Ryan Homes, Inc
- Hidden Village Subdivision
Listing and Financial Details
- Assessor Parcel Number 04-A-035-A-00-186-0
Similar Homes in Perry, OH
Home Values in the Area
Average Home Value in this Area
Property History
| Date | Event | Price | Change | Sq Ft Price |
|---|---|---|---|---|
| 06/20/2025 06/20/25 | Sold | $317,472 | 0.0% | $233 / Sq Ft |
| 02/05/2025 02/05/25 | Off Market | $317,472 | -- | -- |
| 02/05/2025 02/05/25 | Pending | -- | -- | -- |
| 01/09/2025 01/09/25 | For Sale | $274,990 | -- | $201 / Sq Ft |
Tax History Compared to Growth
Agents Affiliated with this Home
-
Karen Richardson

Seller's Agent in 2025
Karen Richardson
Keller Williams Citywide
(440) 220-5599
1,736 Total Sales
-
N
Buyer's Agent in 2025
Non-Member Non-Member
Non-Member
Map
Source: MLS Now
MLS Number: 5092920
- 3824 San Giovani Ln Unit S/L 167
- 3546 Main St
- 3880 Dugan Farms
- 3865 Dugan Farms
- 3949 Mallard Bay Unit 1
- 4402 Dogwood Ave
- 4367 Main St
- 4372 Oak Ave
- 4398 Dogwood Ave
- 4364 Oak Ave
- 4379 Main St
- 4425 Main St
- 4425 Main St
- 4425 Main St
- 4425 Main St
- 4425 Main St
- 4516 Ashwood Ave
- 4394 Oak Ave
- 4671 Milford Dr
- 4447 Main St
