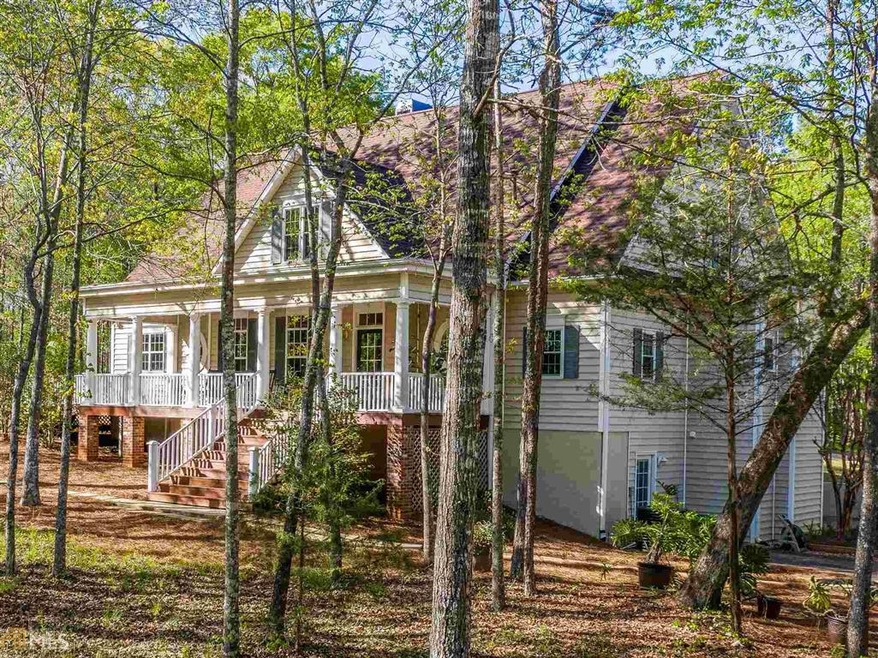PRICE REDUCED! You will love this Beautiful Secluded Southern Charmer! If you are looking for Peace and Serenity-this is it! 1.5 Story on full basmt. on approx. 34.48 fenced Acres. Spacious Floorplan with Slate Flooring in Entry Foyer, HW Floors in Lg. Formal LR with Soaring Ceilings, F/P & Lots of Windows, HW Floors in Lg. Formal DR & in Spacious Kit. w/ new Granite Countertops, Tiled Backsplash & Breakfast area, Lots of Cabinets plus Walk-in Pantry, Keeping Rm. with F/P, Windows Galore thru-out. Powder Rm, plus Master Suite with Jetted Tub & huge Shower on Main, His & her Sinks, & a wonderful Walk-In Closet. Upper Level has spacious Loft with 2 King Size Brs. & 2 Full Baths, Plenty of Storage in floored Attic. Approx. 2652 sq. Ft in Basement with 875 sq. ft. Finished with Office or 4th Bdr., Bath & Lg. Mudroom. Sep. Entry with parking. Wonderful Wrap-Around Porch, Massive Decks, Nice Covered Porch off LR & Master Suite to entertain on. New Roof in 2019, 3 HVAC Units (Main & Upper Level replaced in 2019) Recently Painted Int. & Ext. Seller will give a carpet allowance. New Steel Entrance Gate & Entry Fence plus a New Driveway! One owner Well Maintained House! This Listing includes Parcel #157-01029008 ( House & 18.32 Acres) plus Parcel #157-01029000 (16.16 Acres). Could sell Timber - Mostly All Hardwoods. Perfect to possibly build another house. Please ck. out the Virtual Tour. Priced substantially below Independent Appraisal dated Jan. 2020.

