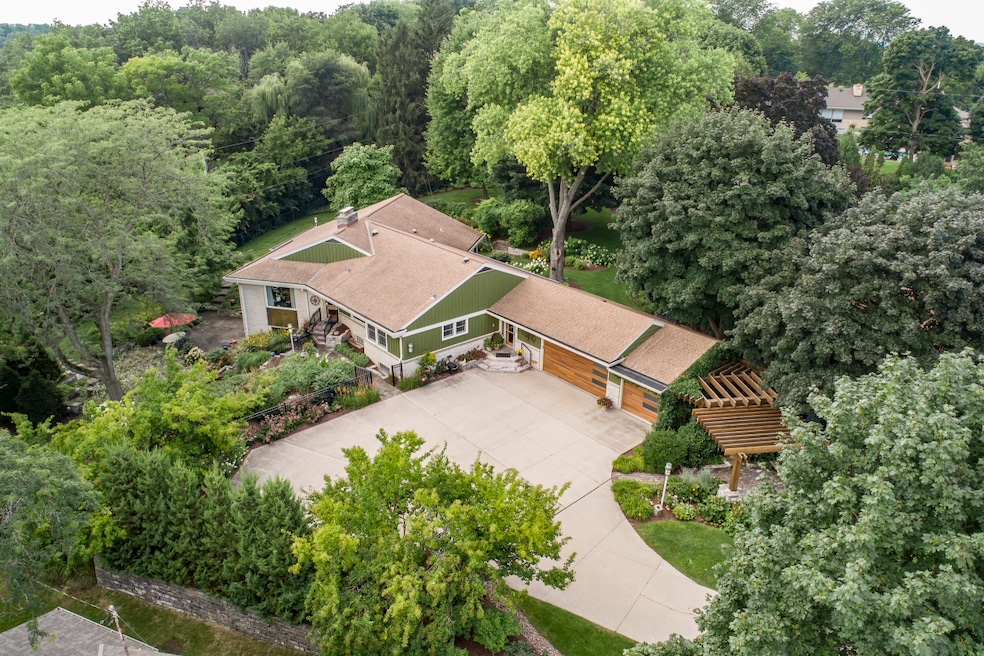
S24W23052 Morningside Dr Waukesha, WI 53186
Estimated payment $4,696/month
Highlights
- 1.41 Acre Lot
- Wooded Lot
- 3.5 Car Attached Garage
- Contemporary Architecture
- Fenced Yard
- Patio
About This Home
Fanastic mid-century modern home in the Village of Waukesha! This remarkable executive home sparkles and shines throughout with superior finishes, unique design and is exceptional throughout. The updates are extensive, yet compassionate to its era. The lower level is fully exposed and features an additional kitchen, great room, bedroom and full bath. There are two lovely stone gas fireplaces. This gem is highlighted by its professionally designed walkways and multiple outdoor living spaces that provide privacy, rest, relaxation, and pleasure. Enjoy a delightful waterfall and a special bubbling rock! There is not another home like this. This abode reflects elegance along with classic and timeless style with an artsy edge!
Listing Agent
Shorewest Realtors, Inc. Brokerage Email: PropertyInfo@shorewest.com License #56923-90 Listed on: 08/15/2025

Home Details
Home Type
- Single Family
Est. Annual Taxes
- $4,045
Lot Details
- 1.41 Acre Lot
- Fenced Yard
- Sprinkler System
- Wooded Lot
- WAKT1337973001
Parking
- 3.5 Car Attached Garage
- Garage Door Opener
- Driveway
Home Design
- Contemporary Architecture
- Ranch Style House
- Clad Trim
Interior Spaces
- Gas Fireplace
- Stone Flooring
Kitchen
- Oven
- Range
- Microwave
- Dishwasher
Bedrooms and Bathrooms
- 5 Bedrooms
- 3 Full Bathrooms
Laundry
- Dryer
- Washer
Finished Basement
- Walk-Out Basement
- Basement Fills Entire Space Under The House
- Block Basement Construction
- Basement Windows
Outdoor Features
- Patio
Utilities
- Zoned Heating and Cooling System
- Heating System Uses Natural Gas
- Radiant Heating System
- Septic System
Listing and Financial Details
- Exclusions: all outdoor standing and hanging art, lion's head at waterfall, about 10 clumps of hosta plants
- Assessor Parcel Number WAKT1342034
Map
Home Values in the Area
Average Home Value in this Area
Tax History
| Year | Tax Paid | Tax Assessment Tax Assessment Total Assessment is a certain percentage of the fair market value that is determined by local assessors to be the total taxable value of land and additions on the property. | Land | Improvement |
|---|---|---|---|---|
| 2024 | $4,215 | $433,200 | $89,600 | $343,600 |
| 2023 | $4,089 | $433,200 | $89,600 | $343,600 |
| 2022 | $4,109 | $433,200 | $89,600 | $343,600 |
| 2021 | $4,345 | $433,200 | $89,600 | $343,600 |
| 2020 | $4,602 | $433,200 | $89,600 | $343,600 |
| 2019 | $4,545 | $346,500 | $74,700 | $271,800 |
| 2018 | $4,072 | $346,500 | $74,700 | $271,800 |
| 2017 | $3,833 | $312,600 | $74,700 | $237,900 |
| 2016 | $3,822 | $312,600 | $74,700 | $237,900 |
| 2015 | $3,889 | $312,600 | $74,700 | $237,900 |
| 2014 | $4,026 | $312,600 | $74,700 | $237,900 |
| 2013 | $4,026 | $312,600 | $74,700 | $237,900 |
Property History
| Date | Event | Price | Change | Sq Ft Price |
|---|---|---|---|---|
| 08/15/2025 08/15/25 | For Sale | $800,000 | -- | $232 / Sq Ft |
Similar Homes in Waukesha, WI
Source: Metro MLS
MLS Number: 1931283
APN: WAKT-1342-034
- 1422 E Racine Ave
- 1535 E Racine Ave
- 78 Columbia Ave
- 910 Cavalier Dr
- 403 Midland Ave
- 735 E Wabash Ave
- 721 E Wabash Ave
- 111 N Hartwell Ave
- 415 E College Ave
- 1705 Blackhawk Trail
- 1710 Mohawk Ln
- 2117 E Broadway Unit B
- 215 Wright St
- 204 N Charles St
- 209 Wright St
- 2147 E Broadway Unit A
- 843 Oakland Ave
- 411 Barney St
- LT1 Sunset View
- 414 Barney St
- 1300-1304 Blackhawk Trail
- 1722 E Racine Ave
- 421 N Greenfield Ave Unit 1003 Pearl Street
- 1916 E Broadway
- 601 N Hartwell Ave
- 1629 E Sunset Dr
- 137 W Newhall Ave Unit Upper
- 209 Hinman Ave
- 1026 E Main St Unit 1026A Upper
- 201 Maple Ave
- 100 Corrina Blvd
- 305 Maple Ave
- S15W22149 Overlook Ct
- 110 Corrina Blvd Unit 164
- 220 W Main St
- 234 W Main St
- 1212 S Grand Ave
- 424 W College Ave Unit Lower
- 316 Maple Ave Unit 316 Maple Ave Unit 2 Studio
- 610 Maple Ave Unit 1






