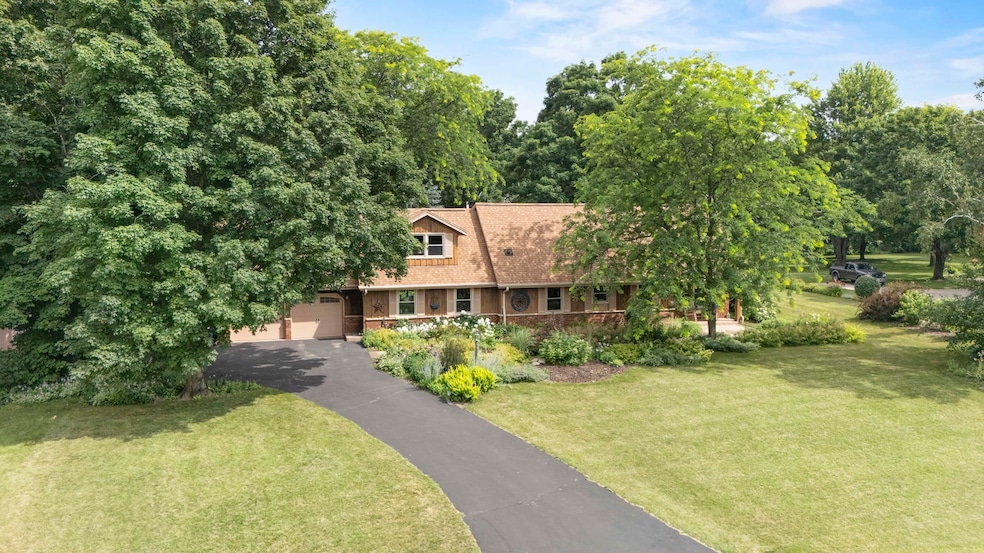
S56W23606 Maplewood Terrace Waukesha, WI 53189
Estimated payment $3,261/month
Highlights
- Cape Cod Architecture
- Wooded Lot
- Great Room
- West High School Rated A-
- Wood Flooring
- 2 Car Attached Garage
About This Home
Do not miss the opportunity to own in the desirable, low tax Village of Waukesha area! This 4-bedroom, 2.5-bath gem on a serene one-acre lot offers a peaceful, park-like setting, mature trees - perfect for relaxing or entertaining. Stamped concrete patios(2020) front and back extend your outdoor living. Spacious living areas offer comfort & flexibility. Pretty color pallet and intentional updates kitchen (2020), laundry room, windows (2023), gas fireplace (2024), Infinity Thermostat (2023), roof (2017), water heater (2022) Primary bedroom suite w/walk in shower. Every window brings the outside in. Own your own private retreat! This home blends privacy, charm, and everyday convenience. All measurements are approximate and should be verified if material.
Listing Agent
Real Broker LLC Brokerage Phone: 920-915-0190 License #92143-94 Listed on: 07/08/2025

Home Details
Home Type
- Single Family
Est. Annual Taxes
- $3,234
Year Built
- Built in 1974
Lot Details
- 1.04 Acre Lot
- Wooded Lot
Parking
- 2 Car Attached Garage
Home Design
- Cape Cod Architecture
- Wood Siding
- Radon Mitigation System
Interior Spaces
- 2,500 Sq Ft Home
- 2-Story Property
- Gas Fireplace
- Great Room
- Wood Flooring
Kitchen
- Oven or Range
- Microwave
Bedrooms and Bathrooms
- 4 Bedrooms
- Walk-In Closet
- Primary Bathroom is a Full Bathroom
- Walk-in Shower
Laundry
- Dryer
- Washer
Basement
- Basement Fills Entire Space Under The House
- Basement Ceilings are 8 Feet High
- Sump Pump
- Block Basement Construction
Outdoor Features
- Patio
- Outdoor Storage
Schools
- Call School District Elementary And Middle School
- Call School District High School
Utilities
- Forced Air Cooling System
- Well
- Water Softener
Map
Home Values in the Area
Average Home Value in this Area
Tax History
| Year | Tax Paid | Tax Assessment Tax Assessment Total Assessment is a certain percentage of the fair market value that is determined by local assessors to be the total taxable value of land and additions on the property. | Land | Improvement |
|---|---|---|---|---|
| 2024 | $3,405 | $350,600 | $91,800 | $258,800 |
| 2023 | $3,295 | $350,600 | $91,800 | $258,800 |
| 2022 | $3,315 | $350,600 | $91,800 | $258,800 |
| 2021 | $3,498 | $350,600 | $91,800 | $258,800 |
| 2020 | $3,718 | $350,600 | $91,800 | $258,800 |
| 2019 | $3,482 | $266,600 | $73,400 | $193,200 |
| 2018 | $3,126 | $266,600 | $73,400 | $193,200 |
| 2017 | $3,270 | $266,600 | $73,400 | $193,200 |
| 2016 | $3,258 | $266,600 | $73,400 | $193,200 |
| 2015 | $3,317 | $266,600 | $73,400 | $193,200 |
| 2014 | $3,410 | $266,600 | $73,400 | $193,200 |
| 2013 | $3,410 | $266,600 | $73,400 | $193,200 |
Property History
| Date | Event | Price | Change | Sq Ft Price |
|---|---|---|---|---|
| 08/04/2025 08/04/25 | Price Changed | $550,000 | -6.0% | $220 / Sq Ft |
| 07/24/2025 07/24/25 | Price Changed | $585,000 | -4.9% | $234 / Sq Ft |
| 07/08/2025 07/08/25 | For Sale | $615,000 | -- | $246 / Sq Ft |
Purchase History
| Date | Type | Sale Price | Title Company |
|---|---|---|---|
| Interfamily Deed Transfer | -- | None Available |
Similar Homes in Waukesha, WI
Source: South Central Wisconsin Multiple Listing Service
MLS Number: 2004011
APN: WAKT-1434-008
- S57W23706 Elm Tree Ln
- W236S5789 Coyote Crossing
- Lt2 Wisconsin 164
- S50W23435 Woodchuck Ln
- W238S4963 Big Bend Rd
- Lt2 Big Bend Rd
- Lt4 Lawnsdale Rd
- Lt5 Lawnsdale Rd
- Lt2 Lawnsdale Rd
- W248S6006 Deerfield Cir
- 5810 S Balmoral Dr
- S54W25403 Pebble Brook Ct
- S54W25423 Pebble Brook Ct
- S64W22000 National Ave
- 14 AC Oakdale Dr
- 21380 W Glengarry Rd
- 5540 S Oxford Dr Unit 8D
- S69W22060 Sonoma Way
- S69W22085 Sonoma Way
- 947 River Park Dr
- 2010 S East Ave
- 1008 River Place Blvd
- 1629 E Sunset Dr
- 1149 Burr Oak Blvd
- 2000 Oakdale Dr
- 1212 S Grand Ave
- 2601 Elkhart Dr
- S30w24890-W24890 Sunset Dr
- 1300-1304 Blackhawk Trail
- 2950 Clearwater Ln
- 6255 S Linnie Lac Place
- 616 Scott Ave
- 1722 E Racine Ave
- 1436 E Racine Ave
- 137 W Newhall Ave Unit Upper
- 209 Hinman Ave
- 2302 W Saint Paul Ave
- 424 W College Ave Unit Lower
- 201 Maple Ave
- 305 Maple Ave






