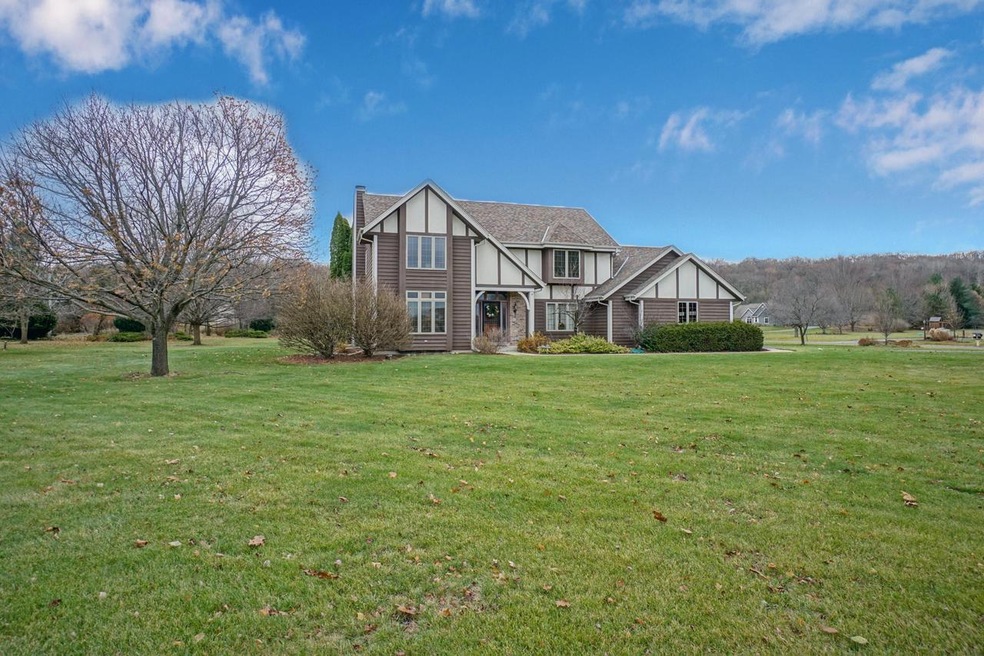
S93W33610 Fieldside Ct Mukwonago, WI 53149
Estimated Value: $618,000 - $711,339
Highlights
- 3 Acre Lot
- Deck
- 2.5 Car Attached Garage
- Rolling Hills Elementary School Rated A
- Whirlpool Bathtub
- Walk-In Closet
About This Home
As of May 2021Exceptional 4BR colonial on a huge 3 acre lot with many mature trees in Mukwonago's Red Brae Farms! Enjoy this great setting featuring a large level lot with private back yard. Spacious interior offers over 2800 sq ft of living space. Separate living and family rooms. Gas fireplace in family room. Kitchen has appliances included, center island, and granite countertops. Main floor laundry room. Nice size bedrooms on the upper level. Master suite has walk-in closet and master bath. Relax on the back yard deck or stone patio area. A long list of recent year's updates including the furnace, water heater, some windows, garage doors, roof, and much more! Excellent neighborhood and location!
Last Agent to Sell the Property
Lake Country Flat Fee License #51587-90 Listed on: 11/11/2020
Last Buyer's Agent
Lynne Lindemann
North Shore Homes, Inc. License #23643-90
Home Details
Home Type
- Single Family
Est. Annual Taxes
- $4,453
Year Built
- Built in 1993
Lot Details
- 3 Acre Lot
Parking
- 2.5 Car Attached Garage
- Garage Door Opener
- 1 to 5 Parking Spaces
Home Design
- Brick Exterior Construction
- Wood Siding
- Stucco
Interior Spaces
- 2,823 Sq Ft Home
- 2-Story Property
- Basement Fills Entire Space Under The House
Kitchen
- Range
- Dishwasher
Bedrooms and Bathrooms
- 4 Bedrooms
- Primary Bedroom Upstairs
- En-Suite Primary Bedroom
- Walk-In Closet
- Whirlpool Bathtub
- Bathtub with Shower
- Bathtub Includes Tile Surround
- Primary Bathroom includes a Walk-In Shower
- Walk-in Shower
Outdoor Features
- Deck
- Patio
Schools
- Park View Middle School
- Mukwonago High School
Utilities
- Forced Air Heating and Cooling System
- Heating System Uses Natural Gas
- Well Required
- Septic System
Community Details
- Red Brae Farms Subdivision
Ownership History
Purchase Details
Home Financials for this Owner
Home Financials are based on the most recent Mortgage that was taken out on this home.Purchase Details
Purchase Details
Home Financials for this Owner
Home Financials are based on the most recent Mortgage that was taken out on this home.Similar Homes in Mukwonago, WI
Home Values in the Area
Average Home Value in this Area
Purchase History
| Date | Buyer | Sale Price | Title Company |
|---|---|---|---|
| Andrews Jeffrey K | $461,500 | Frontier Title | |
| Schmidt Harold W | -- | -- | |
| Schmidt Harold W | $209,000 | -- |
Mortgage History
| Date | Status | Borrower | Loan Amount |
|---|---|---|---|
| Open | Andrews Jeffrey K | $263,931 | |
| Open | Andrews Jeffrey K | $438,425 | |
| Previous Owner | Schmidt Harold W | $60,000 | |
| Previous Owner | Schmidt Harold W | $86,400 | |
| Previous Owner | Schmidt Harold W | $96,000 |
Property History
| Date | Event | Price | Change | Sq Ft Price |
|---|---|---|---|---|
| 05/27/2021 05/27/21 | Sold | $461,500 | 0.0% | $163 / Sq Ft |
| 05/27/2021 05/27/21 | Pending | -- | -- | -- |
| 11/11/2020 11/11/20 | For Sale | $461,500 | -- | $163 / Sq Ft |
Tax History Compared to Growth
Tax History
| Year | Tax Paid | Tax Assessment Tax Assessment Total Assessment is a certain percentage of the fair market value that is determined by local assessors to be the total taxable value of land and additions on the property. | Land | Improvement |
|---|---|---|---|---|
| 2024 | $6,941 | $730,600 | $190,000 | $540,600 |
| 2023 | $5,366 | $365,900 | $115,000 | $250,900 |
| 2022 | $5,278 | $365,900 | $115,000 | $250,900 |
| 2021 | $4,928 | $365,900 | $115,000 | $250,900 |
| 2020 | $4,881 | $365,900 | $115,000 | $250,900 |
| 2019 | $4,453 | $365,900 | $115,000 | $250,900 |
| 2018 | $4,617 | $365,900 | $115,000 | $250,900 |
| 2017 | $5,355 | $365,900 | $115,000 | $250,900 |
| 2016 | $4,670 | $365,900 | $115,000 | $250,900 |
| 2015 | $4,476 | $365,900 | $115,000 | $250,900 |
| 2014 | $4,967 | $365,900 | $115,000 | $250,900 |
| 2013 | $4,967 | $365,900 | $115,000 | $250,900 |
Agents Affiliated with this Home
-
Paul Liebe

Seller's Agent in 2021
Paul Liebe
Lake Country Flat Fee
(262) 447-0923
7 in this area
753 Total Sales
-
L
Buyer's Agent in 2021
Lynne Lindemann
North Shore Homes, Inc.
Map
Source: Metro MLS
MLS Number: 1718308
APN: MUKT-1947-002
- W332S9291 Red Brae Dr
- W336S9603 Red Brae Dr
- Lt3 Heritage Hill Ct
- W336S9604 Red Brae Dr
- W343S9320 Jericho Dr
- S92W34655 Joshua Way
- Lt14 Jacob Ln
- W330S8380 Isabelle Dr
- S87W34722 Nesting Ln
- Lt3 Beulah Rd
- S91W35161 Prairie Ct
- W348S8733 Alleanor Ln
- S102W34573 Lower Clarks Park Rd
- W345S10423 Wambold Rd
- S95W35525 Bennington Dr
- W325S10557 Beulah Rd
- 901 Hastings Dr
- W360S9910 Markham Rd
- W330S7517 Split Rail Dr
- W357 S8715 Chapman Ln
- S93W33610 Fieldside Ct
- W336S9230 Valley View Dr
- S93W33639 Fieldside Ct
- S93W33534 Fieldside Ct
- W336S9243 Valley View Dr
- W336S9275 Valley View Dr
- S93W33555 Fieldside Ct
- W336S9209 Valley View Dr
- S93W33508 Fieldside Ct
- W336S9317 Valley View Dr
- S93W33523 Fieldside Ct
- W336S9354 Valley View Dr
- S93W33501 Fieldside Ct
- W337S9341 Valley View Dr
- S94W33700 Littlefield Ct
- W337S9379 Valley View Dr
- S94W33644 Littlefield Ct
- W334S9383 Red Brae Dr
- W338S9216 Fieldstone Ct
- S92W33360 County Road Nn
