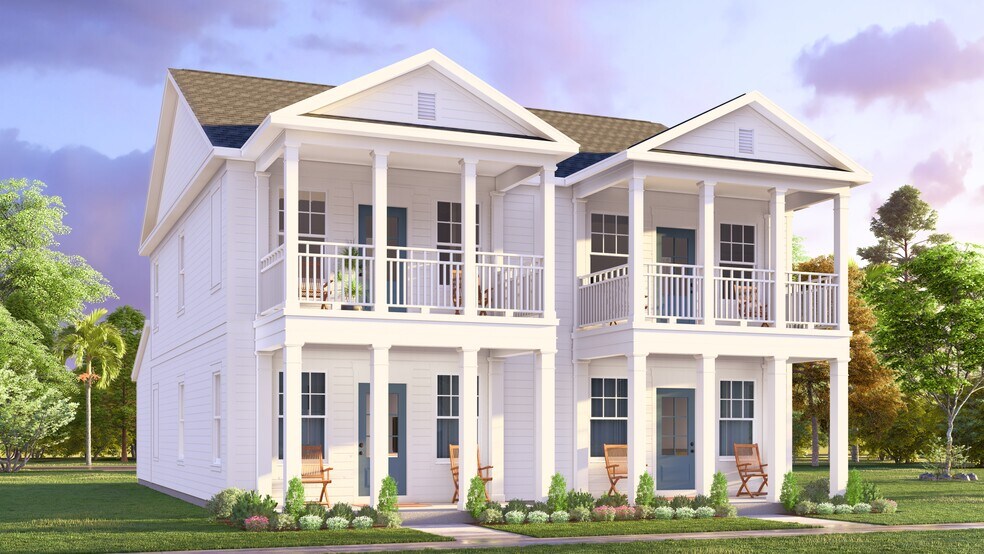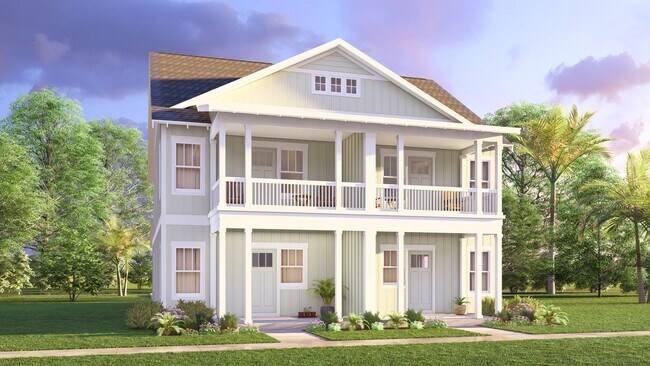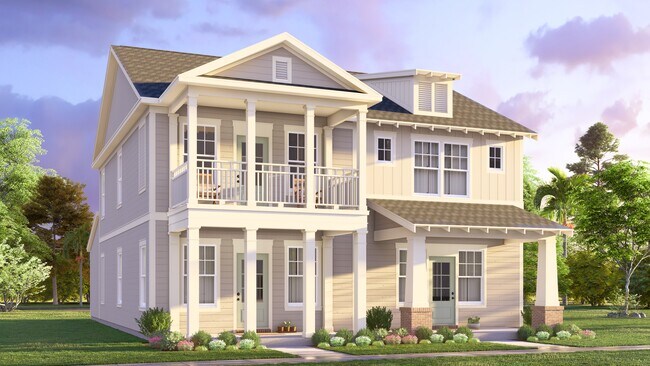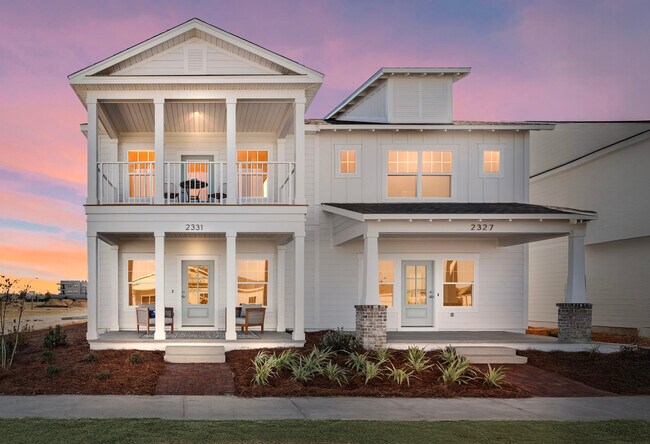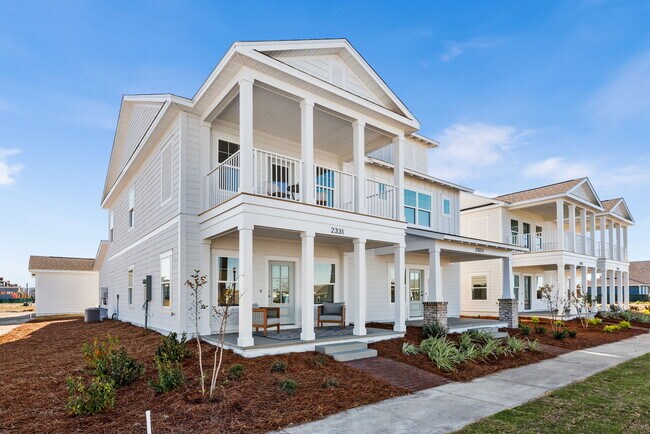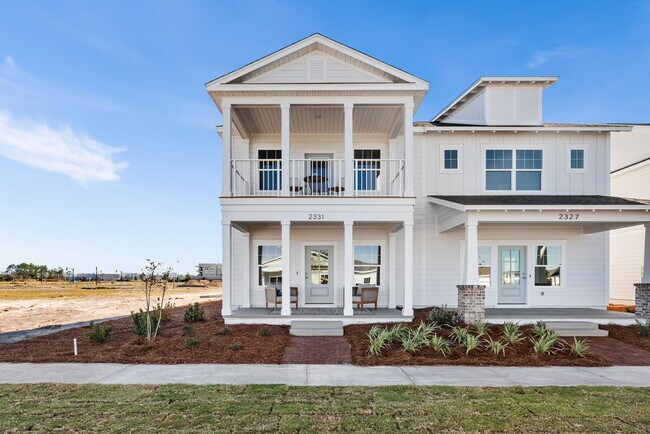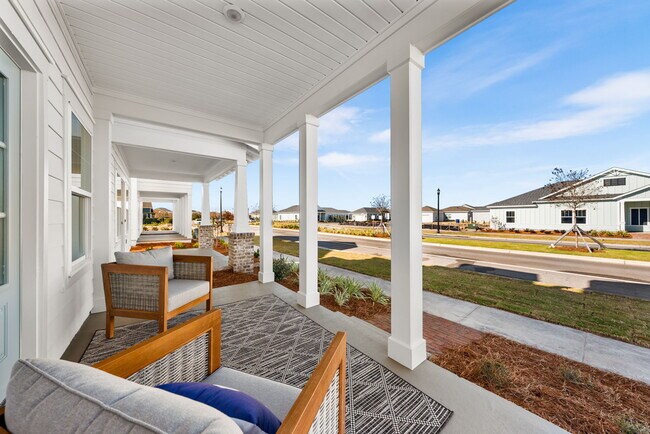Panama City, FL 32405
Estimated payment starting at $2,373/month
Highlights
- Marina
- New Construction
- Main Floor Primary Bedroom
- On-Site Retail
- Primary Bedroom Suite
- Attic
About This Floor Plan
The Sabal plan by Harris Doyle Homes is offered as a lock-and-leave Cottage or in Indigo Lakes. The downstairs primary suite has a spacious tile-to-ceiling shower and walk-in closet. There is also an upstairs primary suite, as well as a third bedroom with its own ensuite bath. The kitchen includes stainless appliances and stone countertops. Multiple garage or carport options are offered with the Sabal plan. This paired home has exterior options ranging from craftsman style to balcony options to take in SweetBays gorgeous water view! *Please note finishings, offerings, and structural options shown in photography and/or matterports vary by series level. Contact your New Home Sales Consultants for more information.
Sales Office
All tours are by appointment only. Please contact sales office to schedule.
Home Details
Home Type
- Single Family
Lot Details
- Landscaped
- Sprinkler System
- Lawn
Home Design
- New Construction
Interior Spaces
- 1,687 Sq Ft Home
- 2-Story Property
- High Ceiling
- Great Room
- Dining Area
- Attic
Kitchen
- Breakfast Bar
- Built-In Range
- ENERGY STAR Range
- Built-In Microwave
- ENERGY STAR Qualified Dishwasher
- Dishwasher
- Stainless Steel Appliances
- Granite Countertops
- Tiled Backsplash
Flooring
- Carpet
- Tile
- Luxury Vinyl Plank Tile
Bedrooms and Bathrooms
- 3 Bedrooms
- Primary Bedroom on Main
- Primary Bedroom Suite
- Walk-In Closet
- Powder Room
- Primary bathroom on main floor
- Granite Bathroom Countertops
- Bathtub with Shower
- Walk-in Shower
- Ceramic Tile in Bathrooms
Laundry
- Laundry Room
- Laundry on main level
- Washer and Dryer Hookup
Parking
- Garage
- Carport
- Rear-Facing Garage
Utilities
- Central Heating and Cooling System
- High Speed Internet
- Cable TV Available
Additional Features
- Watersense Fixture
- Covered Patio or Porch
Community Details
Recreation
- Marina
- Waterfront Community
- Community Pool
- Park
- Dog Park
- Trails
Additional Features
- Water Views Throughout Community
- On-Site Retail
Map
About the Builder
- SweetBay - The Cottages - Townhomes
- SweetBay - The Cottages
- 1330 W Highway 390
- 1237 W 30th St
- Indigo Lakes - Phase III
- Indigo Lakes - Townhomes
- 2137 Briawood Cir
- 319 W 35th Ct
- 563 Palermo Rd
- 711 Venetian Way
- 1631 Airport Rd
- 1500 Airport Rd
- 2423 Airport Rd
- 1 Harvard Cir
- 4204 Dr
- 2604 W Highway 390
- Lot 12 Northshore Islands Rd
- 00 Lisenby Ave
- 1046 W 23rd
- 1016 Goose Bayou Rd

