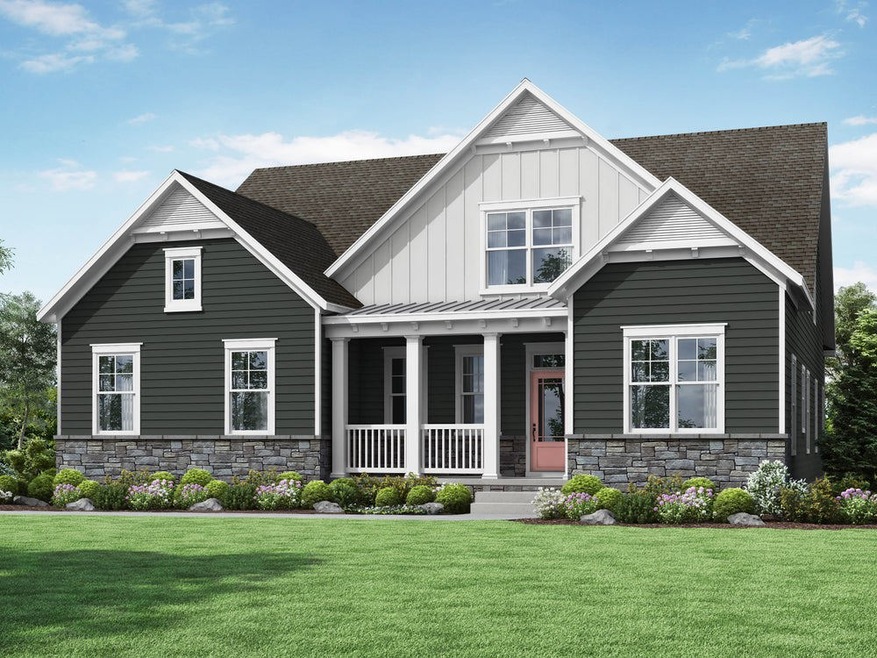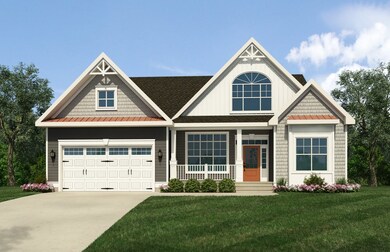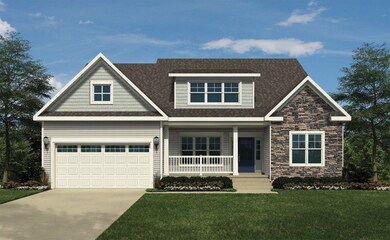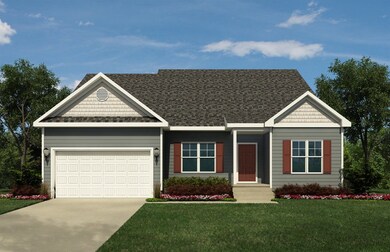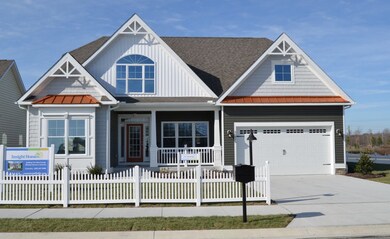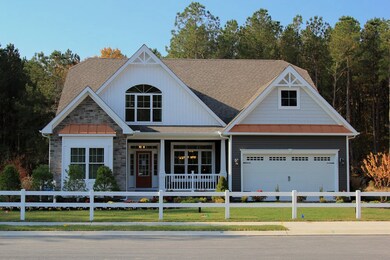
Cartwright Selbyville, DE 19975
Estimated payment $3,809/month
Highlights
- New Construction
- Phillip C. Showell Elementary School Rated A-
- 1-Story Property
About This Home
Spacious Homesites with Convenient Access to Fenwick Island and Route 54
Large 1/2 Acre Lots
Side-Entry Garage Included
No HOA Restrictions
Sadie's Run is a peaceful four-parcel minor subdivision located just off Lighthouse Road in Selbyville. Tucked away on Lynch Road, this limited collection of homesites offers a rare opportunity to enjoy spacious, half-acre lots in a quiet setting—without sacrificing convenience to the beach, shopping, and dining in nearby Fenwick Island.
With no HOA restrictions, you'll have the flexibility to create the outdoor space you've always wanted, whether it's a garden, workshop, or room for backyard entertaining. Each parcel has been carefully planned to support a comfortable, coastal lifestyle in one of Delaware's most desirable areas.
Sadie's Run is perfect for those who value both privacy and proximity—offering just the right blend of seclusion and accessibility in a growing area.
New Home Specifications Sheet
Home Details
Home Type
- Single Family
Parking
- 2 Car Garage
Home Design
- New Construction
- Ready To Build Floorplan
- Cartwright Plan
Interior Spaces
- 1,821 Sq Ft Home
- 1-Story Property
Bedrooms and Bathrooms
- 3 Bedrooms
- 2 Full Bathrooms
Community Details
Overview
- Grand Opening
- Built by Insight Homes
- Sadie's Run Subdivision
Sales Office
- 32143 Lynch Road
- Selbyville, DE 19975
- 302-865-7458
- Builder Spec Website
Office Hours
- This community does not currently have a staffed decorated model, but one is just minutes away at B…
Map
Similar Homes in Selbyville, DE
Home Values in the Area
Average Home Value in this Area
Property History
| Date | Event | Price | Change | Sq Ft Price |
|---|---|---|---|---|
| 06/05/2025 06/05/25 | For Sale | $575,900 | -- | $316 / Sq Ft |
- 32143 Lynch Rd
- 32143 Lynch Rd
- 32143 Lynch Rd
- 32143 Lynch Rd
- 32143 Lynch Rd
- 32143 Lynch Rd
- 32143 Lynch Rd
- 32143 Lynch Rd
- 0 Lynch Rd Unit DESU2066598
- 38673 Bright Ocean Way
- 8022 Coastal Villages Blvd
- 18904 W Gate Ct
- 8639 Crystal Lake Dr
- 8647 Crystal Lake Dr
- 9169 Greenway Trail
- 9175 Greenway Trail
- 9181 Greenway Trail
- 9178 Greenway Trail
- 9191 Greenway Trail
- 9195 Greenway Trail
