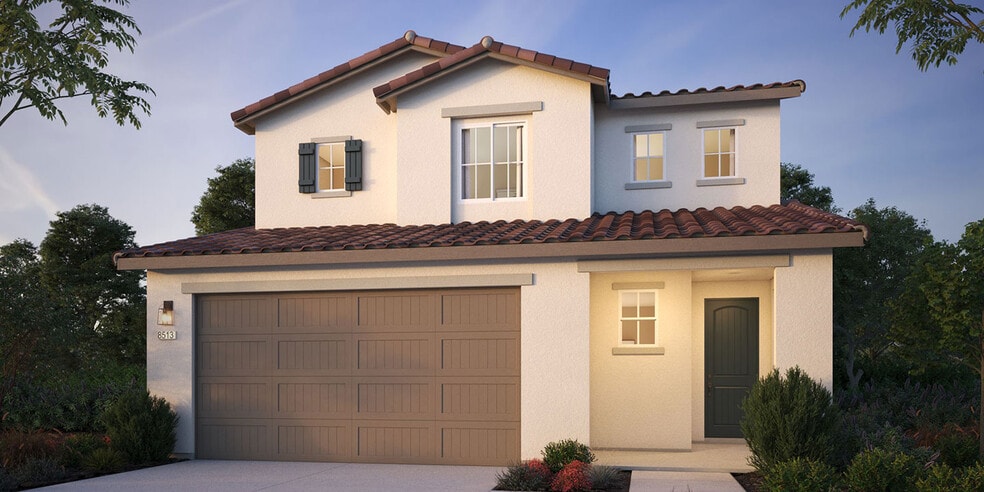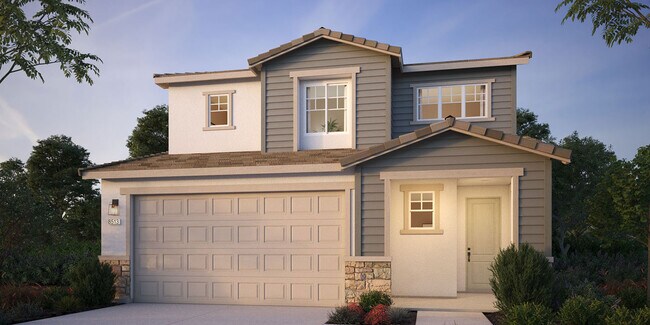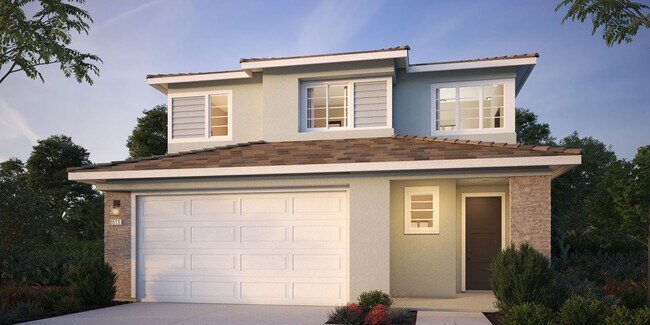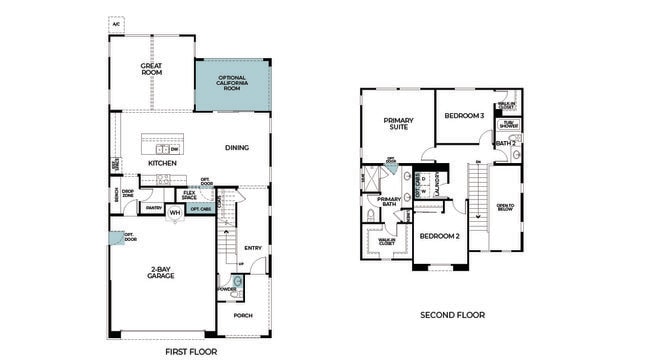
Estimated payment starting at $3,524/month
Highlights
- New Construction
- Outdoor Cooking Area
- Walk-In Pantry
- Sunrise Elementary School Rated A
- Home Office
- 2 Car Attached Garage
About This Floor Plan
A two-story home with a walk-in pantry and solar power can offer both functionality and sustainability. The walk-in pantry provides ample storage space for groceries and kitchen essentials, while solar power can help reduce energy costs and minimize the home's environmental impact. In such a home, the walk-in pantry can be designed with custom shelving and organizational features to maximize space and efficiency. It can provide a large storage area that helps keep the kitchen organized and clutter-free, making meal prep and cooking easier and more enjoyable. The solar panels on the roof of the home can generate electricity from the sun, reducing the home's reliance on traditional power sources. This can result in significant cost savings on electricity bills, as well as a reduced carbon footprint. The use of solar power can also be an attractive feature for potential buyers, as it reflects a commitment to sustainability and environmental responsibility. Overall, a two-story home with a walk-in pantry and solar power can offer functionality and sustainability. The walk-in pantry provides ample storage space for kitchen essentials, while the solar panels on the roof can help reduce energy costs and minimize the home's environmental impact. It can offer a comfortable and modern living experience while also reflecting a commitment to sustainability and responsible energy use!
Sales Office
| Monday - Tuesday |
10:00 AM - 5:00 PM
|
| Wednesday |
12:00 PM - 5:00 PM
|
| Thursday - Saturday |
10:00 AM - 5:00 PM
|
| Sunday |
12:00 PM - 5:00 PM
|
Home Details
Home Type
- Single Family
Parking
- 2 Car Attached Garage
- Front Facing Garage
Home Design
- New Construction
Interior Spaces
- 2-Story Property
- Home Office
- Walk-In Pantry
Bedrooms and Bathrooms
- 3 Bedrooms
Builder Options and Upgrades
- Solar Power System Upgrade
Community Details
Amenities
- Outdoor Cooking Area
Recreation
- Park
Map
Move In Ready Homes with this Plan
Other Plans in Cypress - Palo Verde at Cypress
About the Builder
- Cypress - Palo Verde at Cypress
- Cypress - Seasons at Cypress
- Cypress - Sycamore at Cypress
- Cypress - Valley Oak at Cypress
- 4257 Paisleyshire Way
- 4261 Paisleyshire Way
- 4326 Tahoe Sedge St
- 4454 Greenshank Way
- 4622 Duckhawk Cir
- Arista
- 4329 Tahoe Sedge St
- 4611 Duckhawk Cir
- 4606 Duckhawk Cir
- 4599 Duckhawk Cir
- 4587 Duckhawk Cir
- 4582 Duckhawk Cir
- 4583 Duckhawk Cir
- 4578 Duckhawk Cir
- 4571 Duckhawk Cir
- 12446 Chelidon Way



