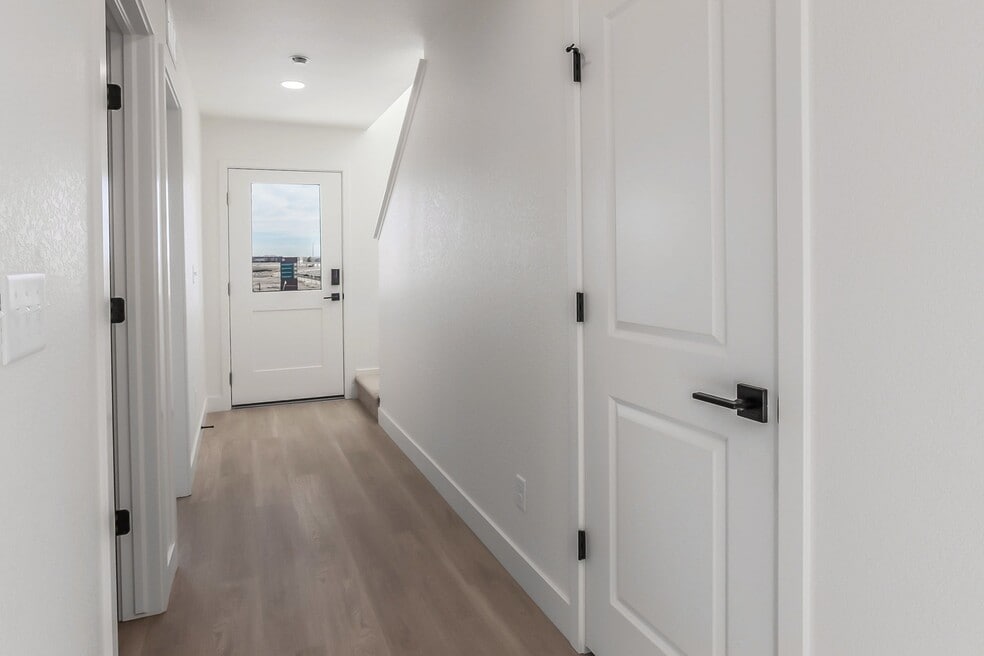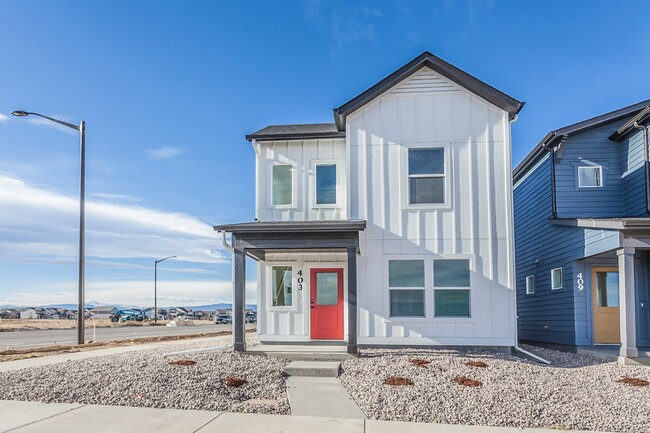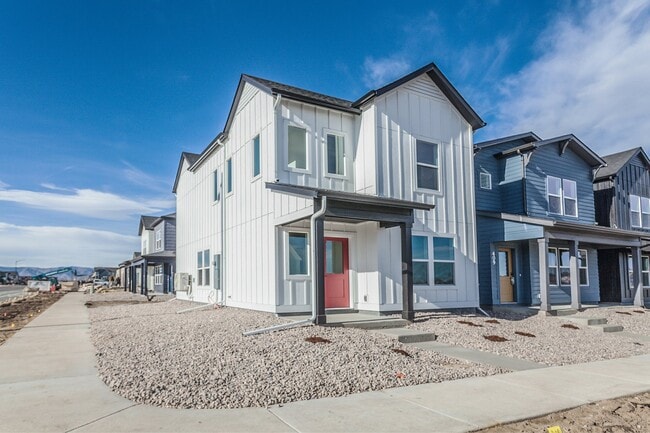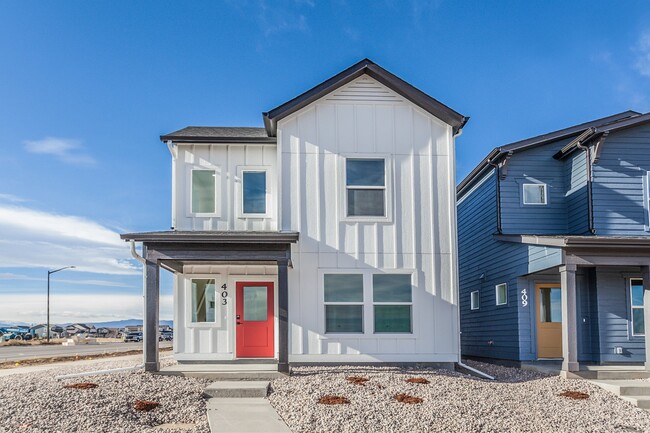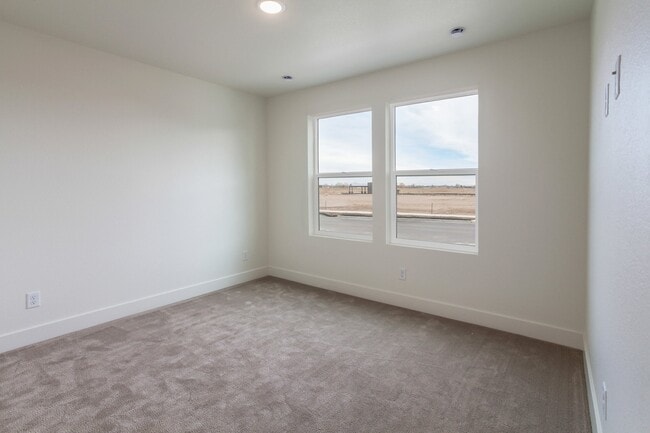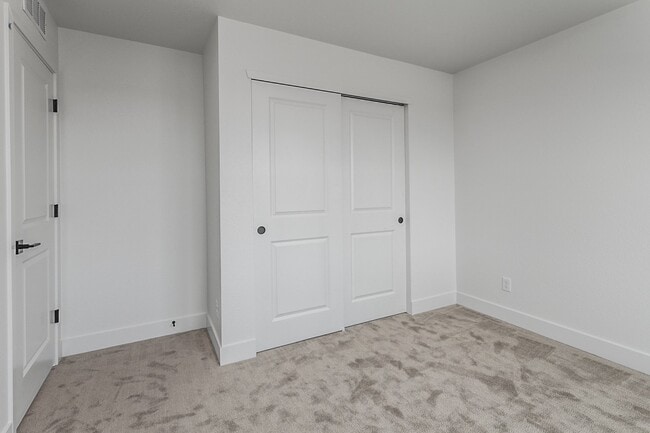
Fort Collins, CO 80524
Estimated payment starting at $3,869/month
Highlights
- Guest House
- New Construction
- Primary Bedroom Suite
- Fort Collins High School Rated A-
- Finished Room Over Garage
- Vaulted Ceiling
About This Floor Plan
The Sage is where classic cottage charm meets modern-day flexibility. With a spacious 4-bedroom, 3-bath main home and a fully detached Accessory Dwelling Unit (ADU), this plan is ideal for families who need room to grow—or room to host. Inside the main home, enjoy 1,538 sq ft of thoughtfully designed living space with open-concept gathering areas, a main-level bedroom, and a variety of Craftsman, Farmhouse, or Bungalow-inspired elevations. The included ADU adds even more value: 503 sq ft of completely private living space featuring 1 bedroom, 1 bathroom, a full kitchen, and an open living area—perfect for guests, renters, or a remote work haven. Below, a private 2-car garage offers added convenience and storage. Two complete homes. One lot. Limitless options for living, renting, or reimagining your lifestyle.
Builder Incentives
Contact builder for incentives
Sales Office
All tours are by appointment only. Please contact sales office to schedule.
Home Details
Home Type
- Single Family
Lot Details
- Private Yard
- Lawn
HOA Fees
- $50 Monthly HOA Fees
Parking
- 2 Car Attached Garage
- Finished Room Over Garage
- Rear-Facing Garage
Taxes
- 0.97% Estimated Total Tax Rate
Home Design
- New Construction
Interior Spaces
- 2-Story Property
- Vaulted Ceiling
- Living Room
- Walk-Up Access
Kitchen
- Built-In Oven
- Built-In Range
- Built-In Microwave
- Dishwasher
- Kitchen Island
Flooring
- Carpet
- Vinyl
Bedrooms and Bathrooms
- 5 Bedrooms
- Primary Bedroom Suite
- Walk-In Closet
- Powder Room
- 4 Full Bathrooms
- Bathtub with Shower
Laundry
- Laundry on upper level
- Stacked Washer and Dryer Hookup
Outdoor Features
- Open Patio
- Front Porch
Utilities
- Central Heating and Cooling System
- Wi-Fi Available
- Cable TV Available
Additional Features
- Hand Rail
- Guest House
Community Details
Overview
- Greenbelt
Amenities
- Community Garden
- Shops
- Restaurant
Recreation
- Community Playground
- Community Pool
- Park
- Trails
Map
Other Plans in Bloom - Cottages
About the Builder
- Bloom - Cottages
- Bloom - Trailblazer Collection - Single Family Homes
- Bloom
- 3277 Comet St
- 2944 Biplane St
- 4677 E County Road 48
- Waterfield - Single Family Homes
- Waterfield - Townhomes
- 0 Frontage Rd
- 4424 E Mulberry St
- 0 N Link Ln
- 5224 E Highway 14
- 984 Hawkshead St
- 741 Lindenmeier Rd
- Northfield - The Flats
- 737 Martinez St
- Northfield
- 0 Lorraine Dr
- Kitchel Lake - Serratoga Falls
- Sonders - Patio Collection
