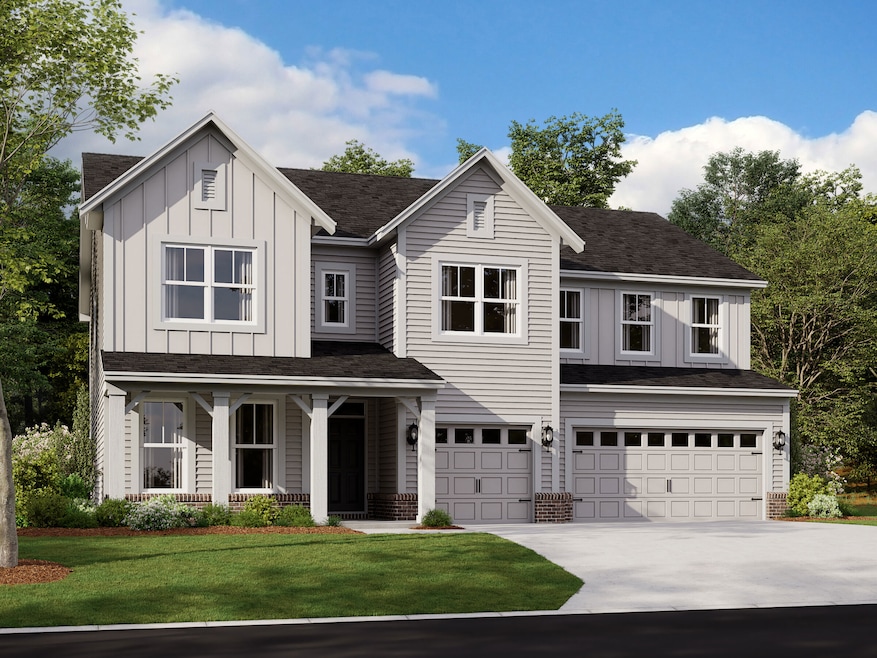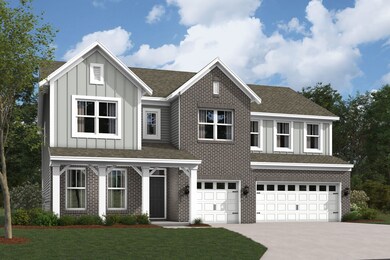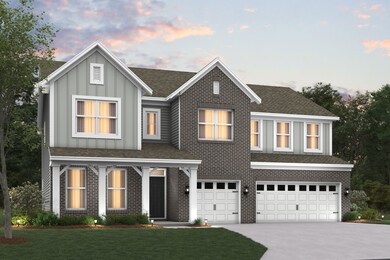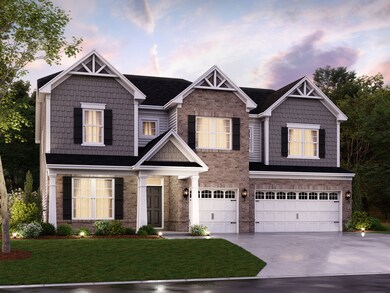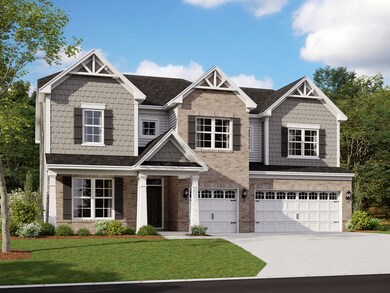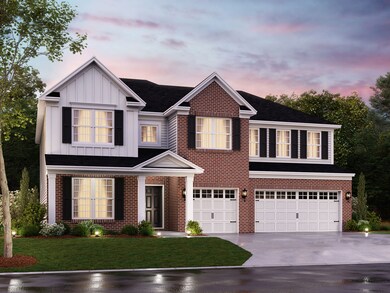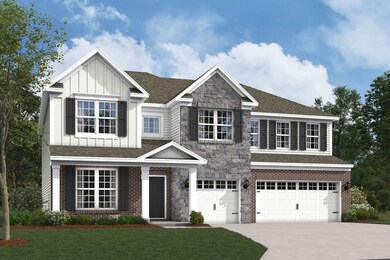
Ainsley II Basement Indianapolis, IN 46239
New Bethel NeighborhoodEstimated payment $3,531/month
Total Views
2,447
4
Beds
2.5
Baths
3,141
Sq Ft
$171
Price per Sq Ft
Highlights
- New Construction
- Community Playground
- Trails
- Franklin Central High School Rated A-
About This Home
Welcome home to the Ainsley II. This beautifully crafted two-story home includes four exceptional exterior designs to choose from. Customize this home to have it best fit your needs. The standard layout of this home includes four bedrooms, two-and-a-half bathrooms, a dining room, an open-concept kitchen, a two-story gathering room, and a three-car garage. A few of the floorplan customizations that can be made include a morning room, a gathering room extension, bay windows in the dining nook and/or dining room, an in-law suite, and a bonus room.
Home Details
Home Type
- Single Family
Parking
- 2 Car Garage
Home Design
- New Construction
- Ready To Build Floorplan
- Ainsley Ii Basement Plan
Interior Spaces
- 3,141 Sq Ft Home
- 2-Story Property
Bedrooms and Bathrooms
- 4 Bedrooms
Community Details
Overview
- Actively Selling
- Built by M/I Homes
- Sagebrook West Subdivision
Recreation
- Community Playground
- Trails
Sales Office
- 10732 Oak Bend Boulevard
- Indianapolis, IN 46239
- 317-210-4677
- Builder Spec Website
Office Hours
- Mon 2pm-6pm; Tue-Sat 11am-6pm; Sun 12pm-6pm
Map
Create a Home Valuation Report for This Property
The Home Valuation Report is an in-depth analysis detailing your home's value as well as a comparison with similar homes in the area
Similar Homes in Indianapolis, IN
Home Values in the Area
Average Home Value in this Area
Property History
| Date | Event | Price | Change | Sq Ft Price |
|---|---|---|---|---|
| 03/18/2025 03/18/25 | For Sale | $537,490 | -- | $171 / Sq Ft |
Nearby Homes
- 10715 Mangrove Dr
- 10715 Mangrove Dr
- 10715 Mangrove Dr
- 10715 Mangrove Dr
- 10715 Mangrove Dr
- 10715 Mangrove Dr
- 10715 Mangrove Dr
- 10715 Mangrove Dr
- 10715 Mangrove Dr
- 10715 Mangrove Dr
- 10715 Mangrove Dr
- 10715 Mangrove Dr
- 10715 Mangrove Dr
- 10732 Oak Bend Blvd
- 10715 Mangrove Dr
- 10715 Mangrove Dr
- 10715 Mangrove Dr
- 10715 Mangrove Dr
- 10715 Mangrove Dr
- 10715 Mangrove Dr
