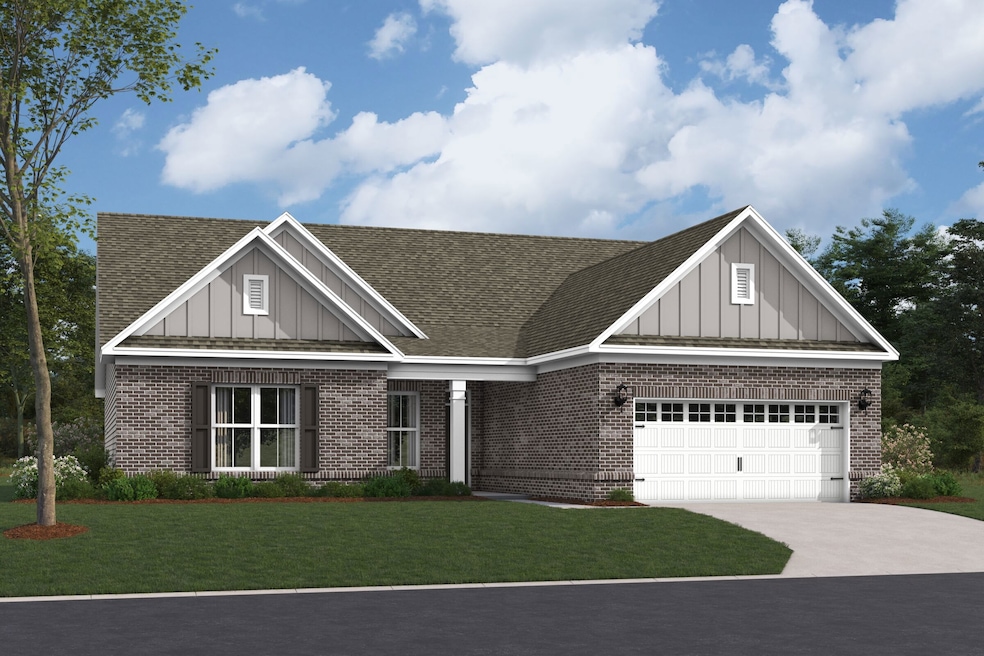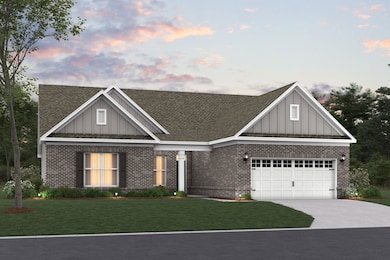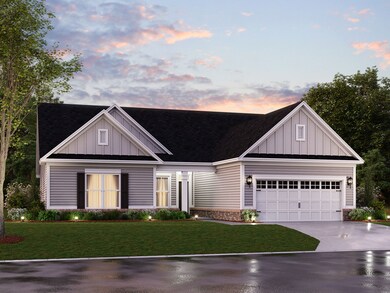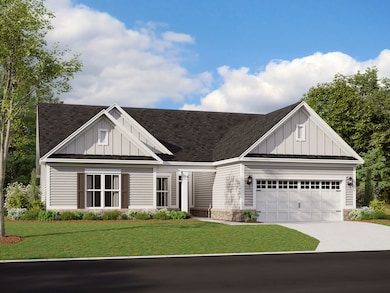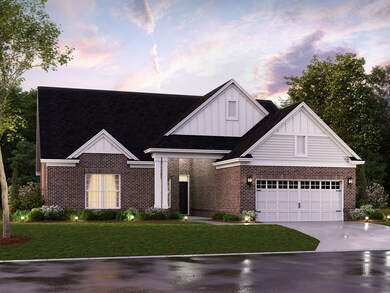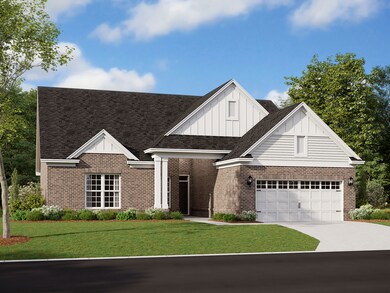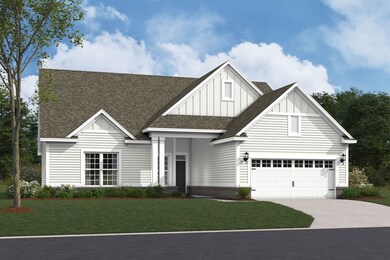
Kentmore Basement Indianapolis, IN 46239
New Bethel NeighborhoodEstimated payment $2,973/month
Total Views
3,273
3
Beds
2.5
Baths
2,070
Sq Ft
$218
Price per Sq Ft
Highlights
- New Construction
- Community Playground
- Trails
- Franklin Central High School Rated A-
About This Home
Welcome home to the Kentmore. This updated design is ready to fit your modern style of living, and can be customized to best accommodate your needs, style, and taste. The standard layout of this home includes three bedrooms, two full bathrooms, an open-concept kitchen and gathering room, and a two-car garage.
Home Details
Home Type
- Single Family
Parking
- 2 Car Garage
Home Design
- New Construction
- Ready To Build Floorplan
- Kentmore Basement Plan
Interior Spaces
- 2,070 Sq Ft Home
- 2-Story Property
- Basement
Bedrooms and Bathrooms
- 3 Bedrooms
Community Details
Overview
- Actively Selling
- Built by M/I Homes
- Sagebrook West Subdivision
Recreation
- Community Playground
- Trails
Sales Office
- 10732 Oak Bend Boulevard
- Indianapolis, IN 46239
- 317-210-4677
- Builder Spec Website
Office Hours
- Mon 2pm-6pm; Tue-Sat 11am-6pm; Sun 12pm-6pm
Map
Create a Home Valuation Report for This Property
The Home Valuation Report is an in-depth analysis detailing your home's value as well as a comparison with similar homes in the area
Similar Homes in Indianapolis, IN
Home Values in the Area
Average Home Value in this Area
Property History
| Date | Event | Price | Change | Sq Ft Price |
|---|---|---|---|---|
| 03/18/2025 03/18/25 | For Sale | $451,490 | -- | $218 / Sq Ft |
Nearby Homes
- 10715 Mangrove Dr
- 10715 Mangrove Dr
- 10715 Mangrove Dr
- 10715 Mangrove Dr
- 10715 Mangrove Dr
- 10715 Mangrove Dr
- 10715 Mangrove Dr
- 10715 Mangrove Dr
- 10715 Mangrove Dr
- 10715 Mangrove Dr
- 10715 Mangrove Dr
- 10715 Mangrove Dr
- 10715 Mangrove Dr
- 10732 Oak Bend Blvd
- 10715 Mangrove Dr
- 10715 Mangrove Dr
- 10715 Mangrove Dr
- 10715 Mangrove Dr
- 10715 Mangrove Dr
- 10715 Mangrove Dr
