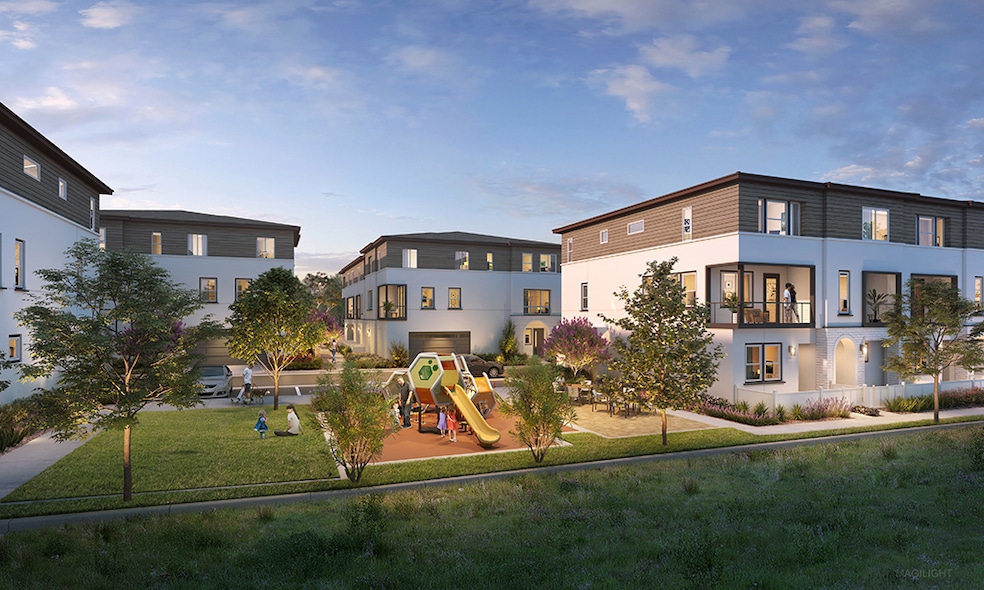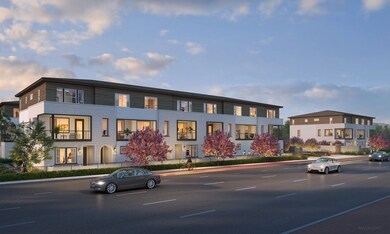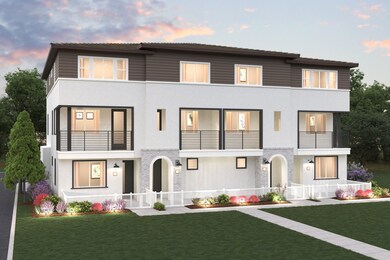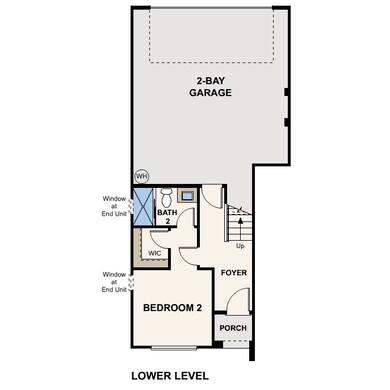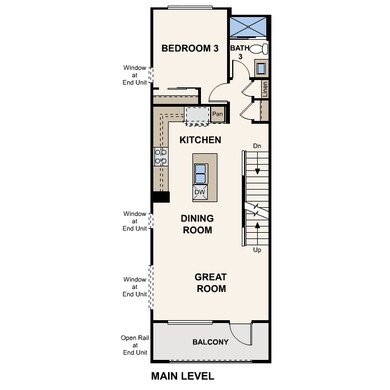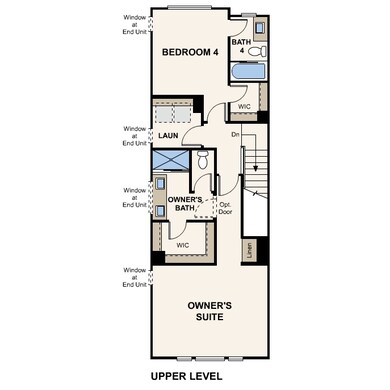Plan Four Riverside, CA 92503
Arlington NeighborhoodAbout This Home
Plan Four at Sagecrest delivers flexible, three-story living with approximately 1,672 square feet of thoughtfully designed space. This spacious layout features 4 bedrooms and 4 full bathrooms, along with a 2-bay attached garage and an inviting front porch entry. On the lower level, you’ll find a private bedroom and full bath-perfect for guests or a home office. The main level boasts a bright and open living space with a welcoming dining area, a modern kitchen with a center island, and a spacious great room that opens to a private balcony for seamless indoor-outdoor living. Upstairs, the owner’s suite offers a large walk-in closet and a well-appointed bath, while an additional secondary bedroom and full bath complete the top floor. Plan Four is the perfect blend of style, comfort, and functionality.
Townhouse Details
Home Type
- Townhome
Parking
- 2 Car Garage
Home Design
- 1,672 Sq Ft Home
- New Construction
- Ready To Build Floorplan
- Plan Four
Bedrooms and Bathrooms
- 4 Bedrooms
- 4 Full Bathrooms
Community Details
Overview
- Coming Soon Community
- Built by Century Communities
- Sagecrest Subdivision
Recreation
- Community Playground
Sales Office
- 3528 Van Buren Blvd
- Riverside, CA 92503
- 951-200-2212
Office Hours
- By Appointment Only
Map
Home Values in the Area
Average Home Value in this Area
Property History
| Date | Event | Price | Change | Sq Ft Price |
|---|---|---|---|---|
| 07/17/2025 07/17/25 | For Sale | -- | -- | -- |
- 3528 Van Buren Blvd
- 3528 Van Buren Blvd
- 3528 Van Buren Blvd
- 9540 Primrose Dr
- 3483 Farnham Place
- 3514 Myers St Unit 15
- 9279 Indiana Ave
- 0 Vacant Land Unit IV25136922
- 9804 Ardisia St
- 1 Van Buren Blvd
- 9335 Magnolia Ave
- 3729 Donald Ave
- 3882 Taft St
- 3864 Myers St
- 9128 Teralina Cir
- 9128 Teralina Cir
- 3875 Everest Ave
- 3197 Madrone Ln
- 3193 Madrone Ln
- 3189 Madrone Ln
- 3772 Taft St Unit 3772
- 3100 Van Buren Blvd
- 3786 Taft St
- 3626-3646 Jackson St
- 3000 Van Buren Blvd
- 9400 Garfield St
- 3905 Dawes St
- 9304 California Ave
- 9415 California Ave Unit 16
- 3680 Monroe St
- 7626 Della St
- 3535 Banbury Dr
- 3610 Banbury Dr
- 2709 Tropicana Dr
- 3516 Banbury Dr
- 3920 Melody Ln
- 4620 Van Buren Blvd
- 3572 Banbury Dr
- 7929 Bolton Ave
- 4826 Van Buren Blvd
