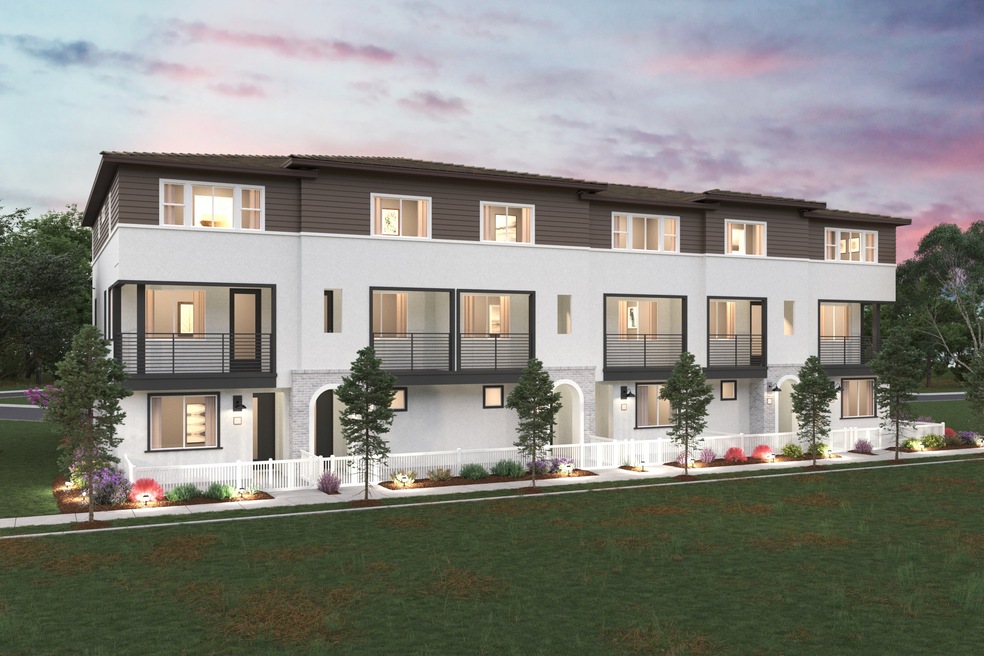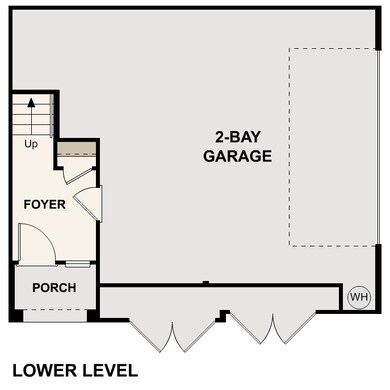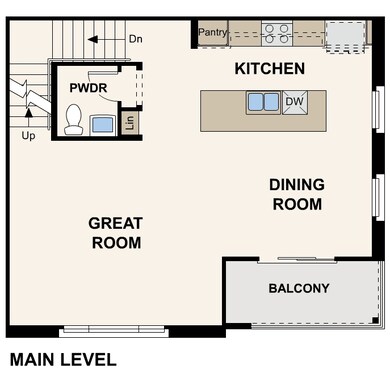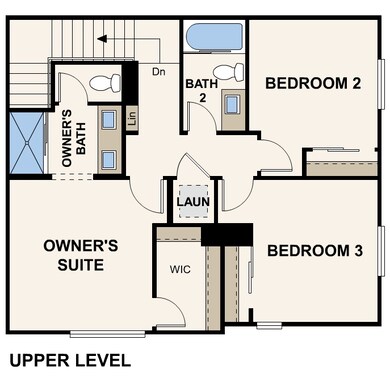Plan One Riverside, CA 92503
Arlington NeighborhoodAbout This Home
Plan One at Sagecrest offers approximately 1,447 square feet of well-designed living space across three levels, featuring 3 bedrooms, 2.5 bathrooms, and a 2-bay garage. The lower level includes a welcoming foyer and direct access to the spacious garage. On the main level, a bright and open layout connects the great room, dining area, and gourmet kitchen, which features a large center island, walk-in pantry, and access to a private balcony-perfect for everyday living and entertaining. A convenient powder room is also located on this floor. Upstairs, the owner's suite includes a walk-in closet and a private bath with dual sinks, while two additional bedrooms share a full bath. A dedicated laundry area completes the upper level, adding everyday convenience to this stylish and functional home.
Townhouse Details
Home Type
- Townhome
Parking
- 2 Car Garage
Home Design
- 1,447 Sq Ft Home
- New Construction
- Ready To Build Floorplan
- Plan One
Bedrooms and Bathrooms
- 3 Bedrooms
Community Details
Overview
- Built by Century Communities
- Sagecrest Subdivision
Recreation
- Community Playground
Sales Office
- Van Buren Blvd & Sr91
- Riverside, CA 92503
- 951-200-2212
Map
Home Values in the Area
Average Home Value in this Area
Property History
| Date | Event | Price | Change | Sq Ft Price |
|---|---|---|---|---|
| 06/19/2025 06/19/25 | For Sale | -- | -- | -- |
- van Buren Blvd & Sr91
- van Buren Blvd & Sr91
- van Buren Blvd & Sr91
- 9540 Primrose Dr
- 1 Van Buren Blvd
- 3483 Farnham Place
- 3882 Taft St
- 9795 Ardisia St
- 3875 Everest Ave
- 9804 Ardisia St
- 3729 Donald Ave
- 3514 Myers St Unit 15
- 9279 Indiana Ave
- 9413 Garfield St
- 4026 Acacia St
- 0 Vacant Land Unit IV25136922
- 3738 Harrison St Unit 31
- 9229 Maywood Way
- 9810 Sharon Ave
- 3197 Madrone Ln



