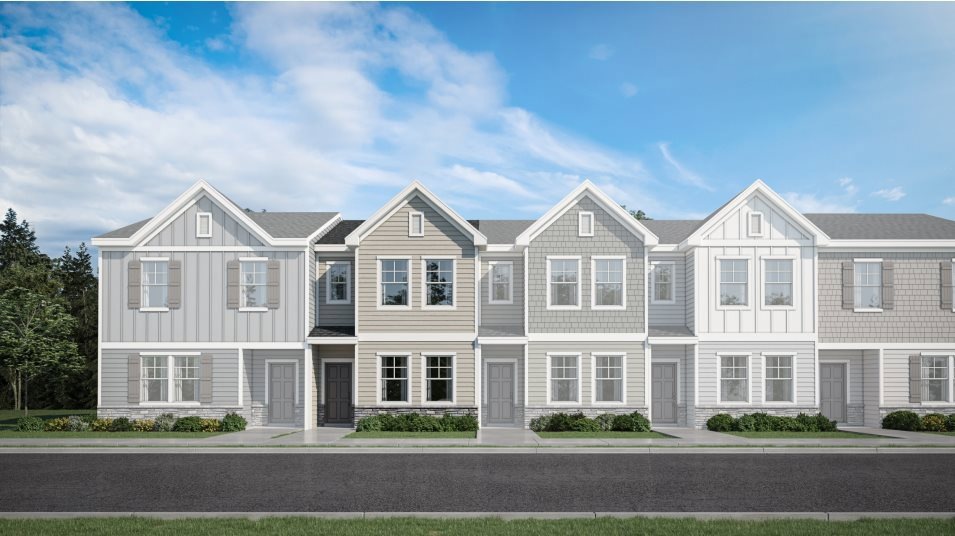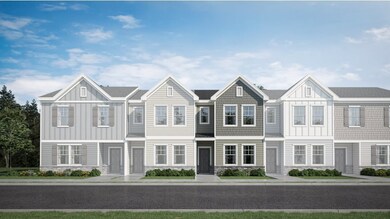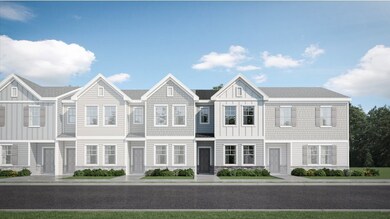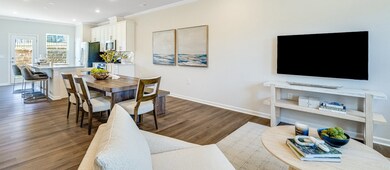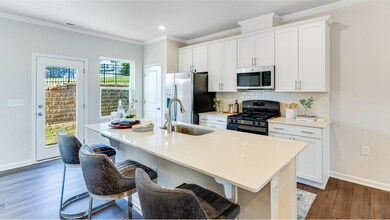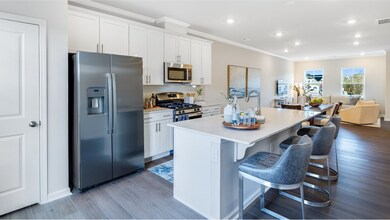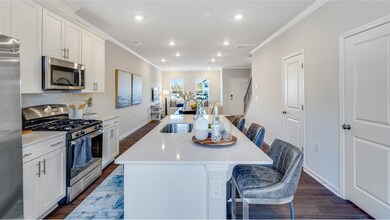
Meredith Graham, NC 27253
Estimated payment $1,557/month
Total Views
443
2
Beds
2.5
Baths
1,370
Sq Ft
$173
Price per Sq Ft
About This Home
This two-story home features a great layout with the first floor dedicated to shared living, entertaining or busy lifestyles with an open layout that spans from the Great Room to the dining room and patio. On the second floor are two bedroom suites, including the lavish owner’s suite with a spacious bathroom and walk-in closet.
Townhouse Details
Home Type
- Townhome
Home Design
- New Construction
- Ready To Build Floorplan
- Meredith Plan
Interior Spaces
- 1,370 Sq Ft Home
- 2-Story Property
Bedrooms and Bathrooms
- 2 Bedrooms
Community Details
Overview
- Actively Selling
- Built by Lennar
- Sagecroft Village Collection Subdivision
Recreation
- Trails
Sales Office
- 842 Maple Branch Circle
- Graham, NC 27253
- 919-337-9420
- Builder Spec Website
Office Hours
- Mon 10-6 | Tue 10-6 | Wed 1-6 | Thu 10-6 | Fri 10-6 | Sat 10-6 | Sun 1-6
Map
Create a Home Valuation Report for This Property
The Home Valuation Report is an in-depth analysis detailing your home's value as well as a comparison with similar homes in the area
Similar Homes in Graham, NC
Home Values in the Area
Average Home Value in this Area
Property History
| Date | Event | Price | Change | Sq Ft Price |
|---|---|---|---|---|
| 02/25/2025 02/25/25 | For Sale | $236,990 | -- | $173 / Sq Ft |
Nearby Homes
- 1388 Maple Branch Cir
- 1364 Maple Branch Cir
- 1247 Atterlee Ln
- 1288 Maple Branch Cir
- 1254 Maple Branch Cir
- 1205 Atterlee Ln
- 842 Maple Branch Cir
- 842 Maple Branch Cir
- 842 Maple Branch Cir
- 842 Maple Branch Cir
- 1236 Maple Branch Cir
- 1225 Atterlee Ln
- 1279 Willow Tree Way
- 680 Winesap Dr
- 1238 Maple Branch Cir
- 306 Eastway Ln
- 1139 Atterlee Ln
- 1185 Atterlee Ln
- 1235 Willow Tree Way
- 1267 Willow Tree Way
