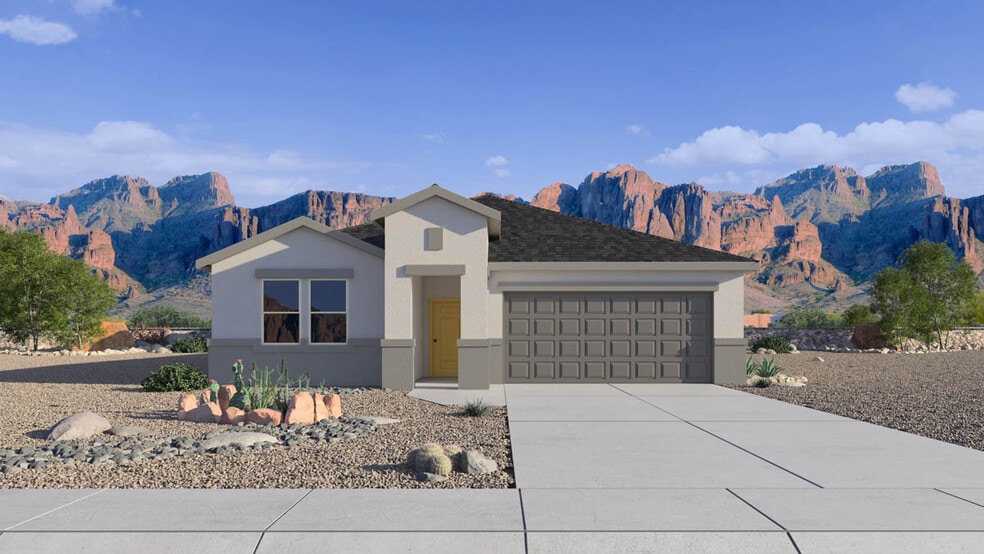
Verified badge confirms data from builder
San Tan Valley, AZ 85140
Estimated payment starting at $2,762/month
Total Views
11,658
4
Beds
3
Baths
2,055
Sq Ft
$218
Price per Sq Ft
Highlights
- New Construction
- Great Room
- Lawn
- Primary Bedroom Suite
- Granite Countertops
- Community Pool
About This Floor Plan
This floorplan offers five bedrooms and three bathrooms. With the option for a three-car garage, this home provides plenty of space for both vehicles and storage. Upon entering through the foyer you’ll be greeted by the kitchen and living room layout that flows to a 18 foot wide covered back patio! In addition to the living room space, the four bedrooms are incredibly spacious, with the primary bedroom featuring a walk-in closet for ample storage of all your favorite items.
Sales Office
Hours
| Monday |
12:00 PM - 6:00 PM
|
| Tuesday - Sunday |
10:00 AM - 6:00 PM
|
Sales Team
Quail Ranch Sales Office
Office Address
5686 E Azara Dr
San Tan Valley, AZ 85140
Driving Directions
Home Details
Home Type
- Single Family
Lot Details
- Fenced Yard
- Landscaped
- Sprinkler System
- Lawn
Parking
- 3 Car Attached Garage
- Front Facing Garage
Home Design
- New Construction
Interior Spaces
- 2,055 Sq Ft Home
- 1-Story Property
- Formal Entry
- Great Room
- Combination Kitchen and Dining Room
Kitchen
- Breakfast Bar
- Walk-In Pantry
- Built-In Range
- Built-In Microwave
- Dishwasher
- Stainless Steel Appliances
- Kitchen Island
- Granite Countertops
Flooring
- Carpet
- Tile
Bedrooms and Bathrooms
- 4 Bedrooms
- Primary Bedroom Suite
- Walk-In Closet
- 3 Full Bathrooms
- Primary bathroom on main floor
- Granite Bathroom Countertops
- Double Vanity
- Private Water Closet
- Bathtub with Shower
- Walk-in Shower
Laundry
- Laundry Room
- Laundry on main level
- Washer and Dryer Hookup
Outdoor Features
- Covered Patio or Porch
Utilities
- Central Heating and Cooling System
- Smart Home Wiring
- High Speed Internet
- Cable TV Available
Community Details
- Community Playground
- Community Pool
- Trails
Map
Move In Ready Homes with this Plan
Other Plans in Quail Ranch
About the Builder
D.R. Horton is a publicly traded residential homebuilding company engaged in the development, construction, and sale of single-family homes, townhomes, and related residential products across the United States. The company was founded in 1978 and has grown into one of the largest homebuilders in the country, operating through a network of regional and divisional offices that support localized land acquisition, construction, and sales activities. D.R. Horton’s operations span multiple housing segments, including entry-level, move-up, luxury, and active adult communities, allowing the company to address a broad range of buyer profiles.
The company conducts its business through wholly owned subsidiaries and regional divisions that manage land development, vertical construction, and home sales within defined geographic markets. D.R. Horton also operates affiliated mortgage, title, and insurance services that support its residential transactions. Since 2002, D.R. Horton has consistently ranked as the largest homebuilder in the United States by homes closed. The company is publicly listed on the New York Stock Exchange under the ticker symbol DHI and continues to expand its presence in high-growth housing markets nationwide through controlled land positions and phased community development.
Frequently Asked Questions
What are the HOA fees at Quail Ranch?
How many floor plans are available at Quail Ranch?
How many move-in ready homes are available at Quail Ranch?
Nearby Homes
- Quail Ranch
- 5828 E Shadow Ln Unit 322
- 34661 N Palm Dr Unit 321
- 5737 E Preakness Dr Unit 391
- 6194 E Skyline Dr Unit 107
- Skyline Village
- Skyline Village
- Skyline Village - The Vistas Collection
- Skyline Village - The Highlands Collection
- 0 Morningside Ct Unit A
- 3800 E Horsethief Gulch Rd Unit 1
- 35810 N Evermore Madison St
- 0 E Weston Ln
- 0 E Weston Ln Unit A-2 6917147
- Skyline Village
- Skyline Village - Enclaves
- Skyline Village - Prelude
- 3734 E Weston Ln
- 3782 E Weston Ln
- 3900 N Quick Draw Ln
Your Personal Tour Guide
Ask me questions while you tour the home.






