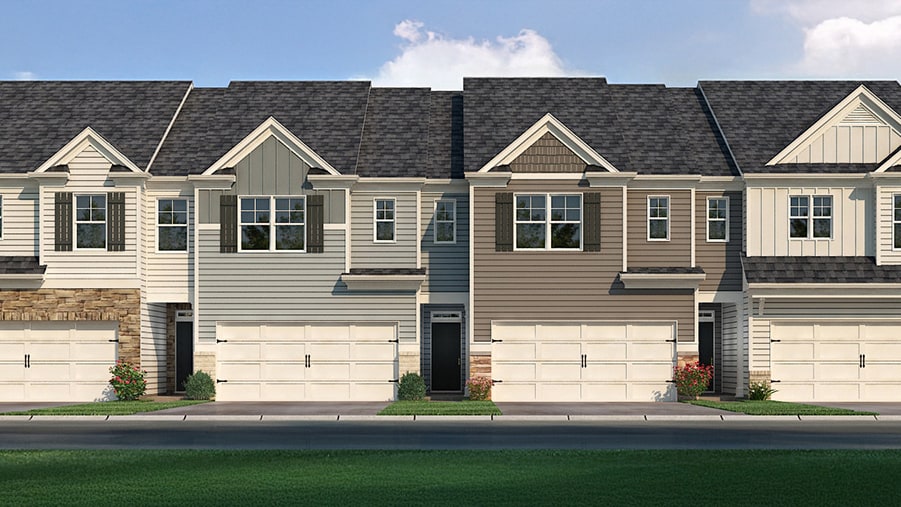
Estimated payment starting at $2,048/month
Highlights
- New Construction
- No HOA
- Crown Molding
- Clubhouse
- Community Pool
- Community Playground
About This Floor Plan
Oconee Overlook in Gainesville, GA is home to the popular Salisbury townhome floorplan. The Salisbury two-story townhome plan features 3 bedrooms and 2.5 bathrooms in 1,857 square feet along with a 2-car garage. As you step off the front porch, a foyer welcomes you and leads into the open-concept main living area. A large family room is the perfect place for family and friends to gather or for a quiet night with a book or movie. The family room flows seamlessly into the well-appointed kitchen with a center island, quartz countertops, subway tile backsplash, cabinets with decorative crown molding and hardware, and stainless-steel appliances. A dining area directly off the kitchen provides space for a dining table and opens onto the back deck or patio. There is also a half bathroom tucked away on the first floor. Up the stairs you'll turn from the landing into the primary suite. A spacious bedroom is complimented by the en suite bathroom featuring a separate tub and shower, dual vanity, water closet, linen closet, and a roomy walk-in closet. 2 secondary bedrooms, the laundry room, and an additional bathroom round out the upper floor. Schedule an appointment to tour one of our immaculate Salisbury townhomes at Falcon Landing today!
Sales Office
All tours are by appointment only. Please contact sales office to schedule.
Townhouse Details
Home Type
- Townhome
Parking
- 2 Car Garage
Home Design
- New Construction
Interior Spaces
- 2-Story Property
- Crown Molding
- Laundry Room
Bedrooms and Bathrooms
- 3 Bedrooms
Community Details
Recreation
- Community Playground
- Community Pool
- Event Lawn
Additional Features
- No Home Owners Association
- Clubhouse
Map
Other Plans in Oconee Overlook - Oconee Overlook Townhomes
About the Builder
- Oconee Overlook - Oconee Overlook Townhomes
- Oconee Overlook
- 3005 Gaines Mill Rd
- Avery Ridge
- 3064 Orwell Dr
- 3111 Whitman Way
- 2967 Maverick Trail
- 2853 Bullfrog Ln Unit 172
- 2660 Lotus Landing Lot 36
- 2853 Bullfrog Lane Lot 172
- 2857 Bullfrog Lane Lot 171
- 2845 Bullfrog Ln Unit 174
- 2841 Bullfrog Lane Lot 175
- 2656 Lotus Landing Lot 35
- 2841 Bullfrog Ln Unit 175
- 2837 Bullfrog Lane Lot 176
- 2837 Bullfrog Ln Unit 176
- 2845
- 2849
- 2849 Bullfrog Ln Unit 173
