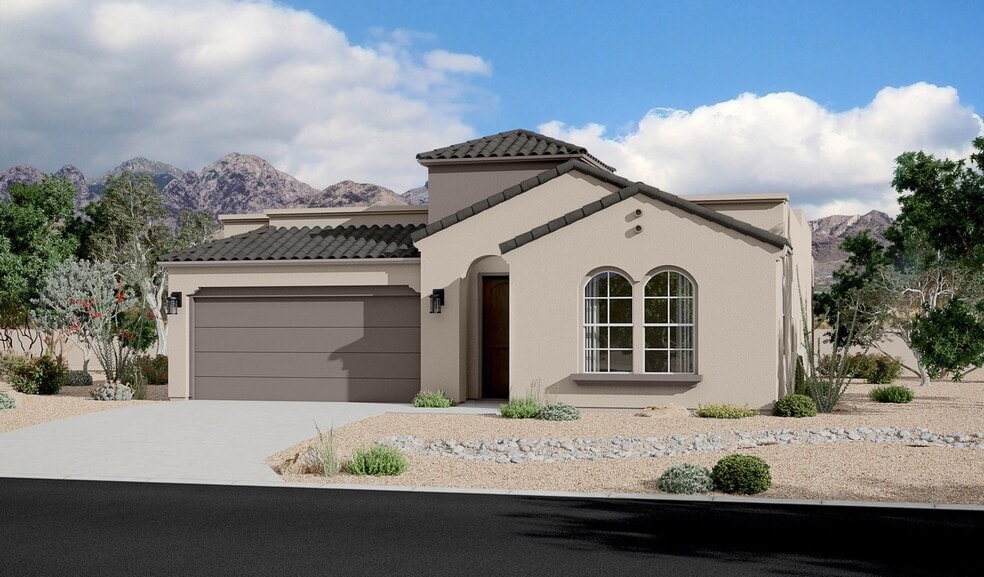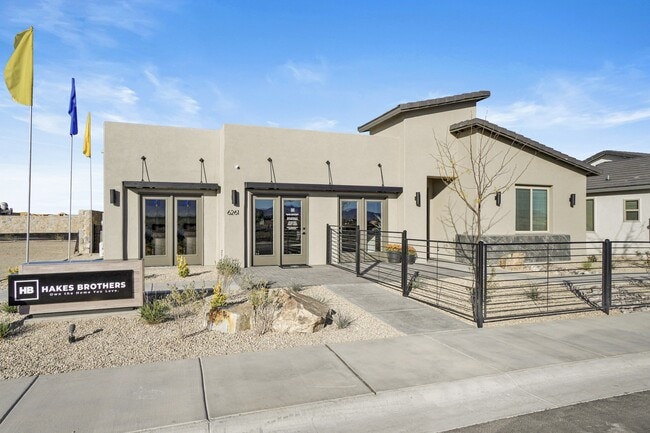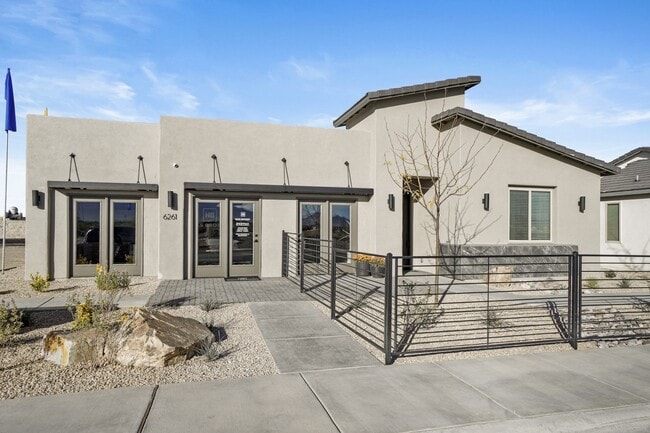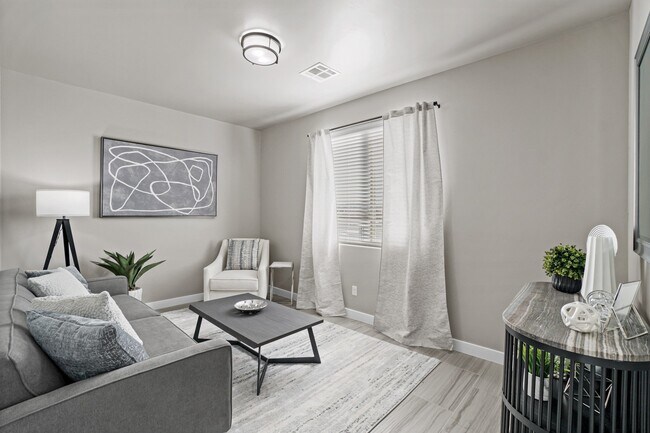
Estimated payment starting at $2,187/month
Highlights
- Golf Club
- Gourmet Kitchen
- Views Throughout Community
- New Construction
- Primary Bedroom Suite
- Modern Architecture
About This Floor Plan
Whether you’re relaxing with family, entertaining friends, or hosting overnight guests, this home is as versatile as your lifestyle. The modern, functional design includes open gathering spaces, a flex room, and private owner suite. Highlights of this home Covered porch and wide entry hall lead into an elegant central foyer Grand patio spans the great room and dining area, combining the benefits of indoor-outdoor living Luxurious owner suite is secluded off a private hallway, creating a true owner’s retreat Upgrades include a gourmet kitchen, 4th bedroom, classic ceiling beam or towering 3-panel stacking door in the great room to expand your view and living space
Builder Incentives
Enjoy up to $25,000 Flex Cash!
Sales Office
| Monday |
10:00 AM - 6:00 PM
|
| Tuesday |
10:00 AM - 6:00 PM
|
| Wednesday |
10:00 AM - 6:00 PM
|
| Thursday |
10:00 AM - 6:00 PM
|
| Friday |
10:00 AM - 6:00 PM
|
| Saturday |
10:00 AM - 6:00 PM
|
| Sunday |
Closed
|
Home Details
Home Type
- Single Family
Parking
- 2 Car Attached Garage
- Front Facing Garage
Home Design
- New Construction
- Modern Architecture
- Spanish Architecture
- Tuscan Architecture
Interior Spaces
- 1-Story Property
- Great Room
- Combination Kitchen and Dining Room
- Flex Room
Kitchen
- Gourmet Kitchen
- Walk-In Pantry
- Kitchen Island
Bedrooms and Bathrooms
- 3 Bedrooms
- Primary Bedroom Suite
- Walk-In Closet
- 2 Full Bathrooms
- Primary bathroom on main floor
- Dual Vanity Sinks in Primary Bathroom
- Private Water Closet
- Bathroom Fixtures
- Bathtub with Shower
- Walk-in Shower
Laundry
- Laundry Room
- Laundry on main level
- Laundry Cabinets
- Washer and Dryer Hookup
Utilities
- Central Heating and Cooling System
- Tankless Water Heater
Additional Features
- Covered Patio or Porch
- Near Conservation Area
Community Details
Overview
- Views Throughout Community
- Mountain Views Throughout Community
Recreation
- Golf Club
- Golf Course Community
- Recreational Area
- Hiking Trails
Map
Other Plans in Red Hawk Estates - 2
About the Builder
- Metro Verde Arcadia
- Metro Verde Arcadia
- Metro Verde
- Red Hawk Estates - 2
- Metro Evolution - Vista
- Metro Evolution - Grande
- Metro West
- 5711 N Jornada Rd
- 7125 N Jornada Rd
- 5954 Peachtree Hills Rd
- TBD Peachtree Hills Rd
- 5025 Saddle Mountain Rd Unit 1
- Sierra Norte Heights
- 10000 Mesa Grande Dr
- 2500 Sand Hill Rd
- 2450 Sand Hill Rd
- 5664 Mesa Dr
- 8605 Bataan Memorial W
- TBD Bataan Memorial W
- 7305 Parrigin Way






