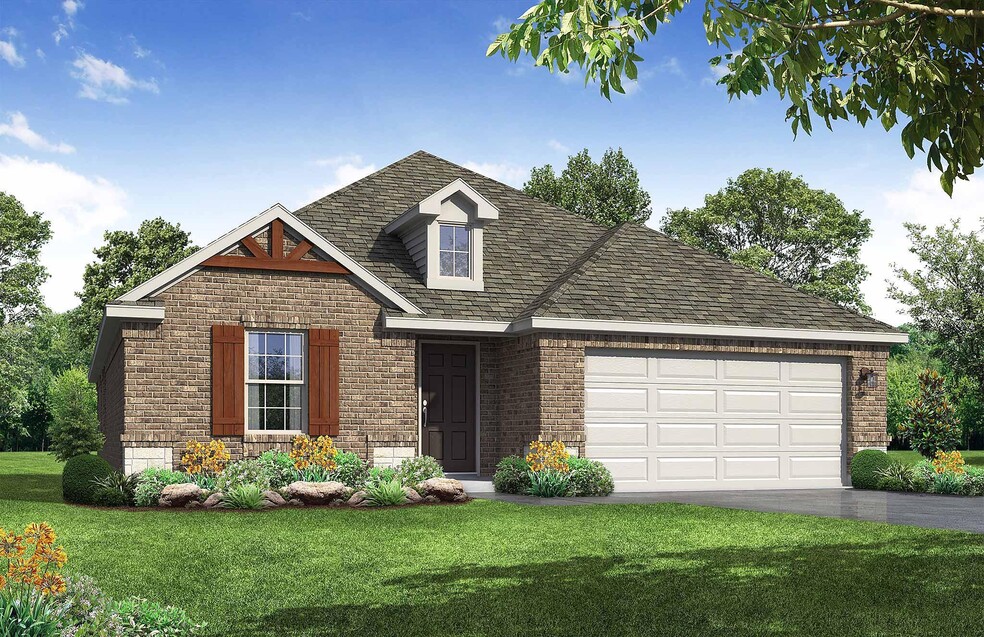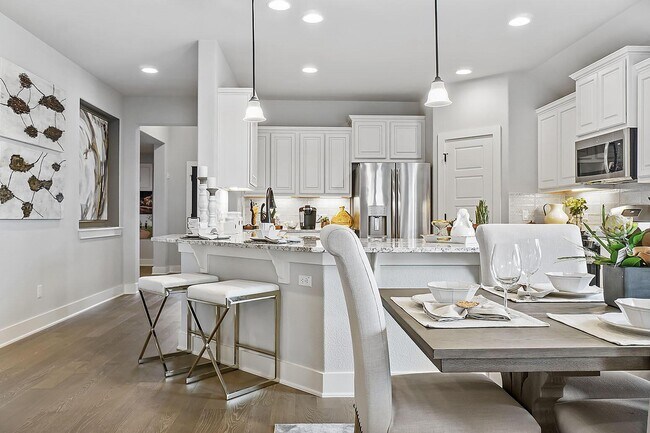
Estimated payment starting at $2,549/month
Total Views
1,472
3
Beds
2
Baths
2,167
Sq Ft
$185
Price per Sq Ft
Highlights
- New Construction
- Primary Bedroom Suite
- Clubhouse
- Fishing Allowed
- Community Lake
- Freestanding Bathtub
About This Floor Plan
In the San Saba floor plan, an extended foyer opening up to the kitchen and family room imparts a sense of grandeur and fluidity. The living room in the front of the home with a niche provides a quiet retreat. The primary bedroom impresses with its spaciousness, as well as its oversized walk-in closet and ensuite. A flex space at the back of the home has a two-door opening to the covered patio, perfect for breathing in fresh air.
Sales Office
Hours
| Monday |
12:00 PM - 6:00 PM
|
| Tuesday |
10:00 AM - 6:00 PM
|
| Wednesday |
10:00 AM - 6:00 PM
|
| Thursday |
10:00 AM - 6:00 PM
|
| Friday |
10:00 AM - 6:00 PM
|
| Saturday |
10:00 AM - 6:00 PM
|
| Sunday |
12:00 PM - 6:00 PM
|
Sales Team
Jennifer Bell
Office Address
765 Blue Oak Blvd
San Marcos, TX 78666
Home Details
Home Type
- Single Family
Lot Details
- Lawn
HOA Fees
- $55 Monthly HOA Fees
Parking
- 2 Car Attached Garage
- Front Facing Garage
Home Design
- New Construction
Interior Spaces
- 1-Story Property
- Formal Entry
- Family Room
- Living Room
- Dining Area
- Flex Room
- Attic
Kitchen
- Breakfast Room
- Breakfast Bar
- Walk-In Pantry
- Built-In Range
- Built-In Microwave
- Dishwasher
- Kitchen Fixtures
Bedrooms and Bathrooms
- 3 Bedrooms
- Primary Bedroom Suite
- Walk-In Closet
- 2 Full Bathrooms
- Primary bathroom on main floor
- Split Vanities
- Private Water Closet
- Bathroom Fixtures
- Freestanding Bathtub
- Bathtub with Shower
- Walk-in Shower
Laundry
- Laundry Room
- Laundry on main level
- Washer and Dryer Hookup
Outdoor Features
- Open Patio
- Front Porch
Utilities
- Central Heating and Cooling System
- High Speed Internet
- Cable TV Available
Community Details
Overview
- Association fees include ground maintenance
- Community Lake
- Views Throughout Community
- Pond in Community
- Greenbelt
Amenities
- Clubhouse
- Community Center
Recreation
- Community Basketball Court
- Volleyball Courts
- Community Playground
- Community Pool
- Splash Pad
- Fishing Allowed
- Park
- Hiking Trails
- Trails
Map
Other Plans in Blanco Vista
About the Builder
Empire Homes, formerly known as Empire Communities, is a privately held homebuilding company headquartered in Vaughan, Ontario. Founded in 1993, the company has grown into one of North America’s largest privately owned homebuilders, delivering more than 38,000 homes and condominiums across Canada and the United States. Empire Homes operates in multiple markets, including Ontario, Texas, Georgia, Tennessee, North Carolina, South Carolina, and Colorado, focusing on both low-rise and high-rise residential developments. The company manages all aspects of the building process, from land acquisition and planning to construction and customer service. In 2025, Empire Communities rebranded as Empire Homes to emphasize its commitment to attainable housing and community development. The company remains privately owned and continues to expand its footprint through strategic acquisitions and land development initiatives.
Nearby Homes
- Blanco Vista
- 312 Witchhazel Way
- 316 Witchhazel Way
- 2776 Brand Iron Dr
- 340 Witchhazel Way
- 344 Witchhazel Way
- 2752 Brand Iron Dr
- Willow Trace - Heritage Point
- Sunset Ridge - Signature Series
- 420 Blanco River Ranch Rd
- 246 Shenandoah Dr
- Paramount
- 331 Yellowstone Dr
- 368 Yellowstone Dr
- 380 Kenai Dr
- 505 Banff Dr
- 563 Banff Dr
- 1764 S Main St
- 516 Banff Dr
- 217 Everglades Dr






