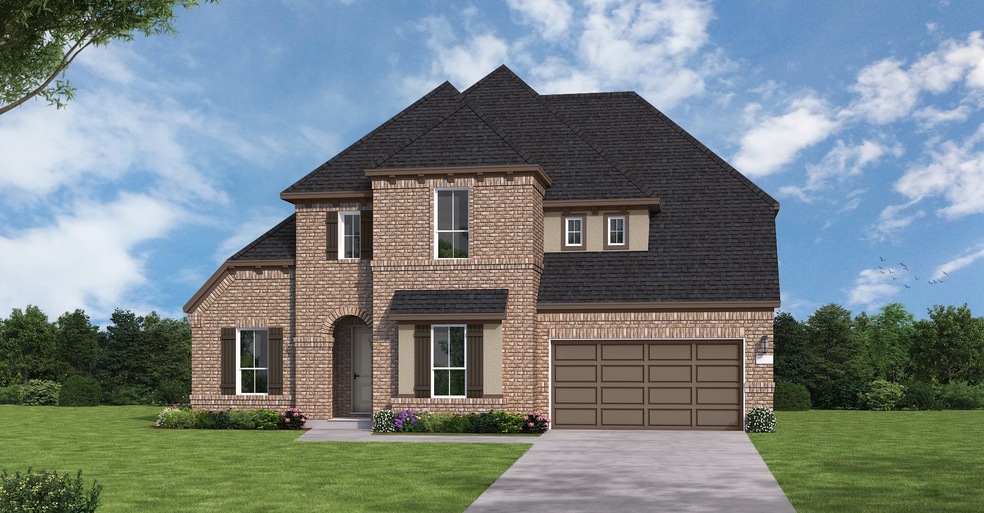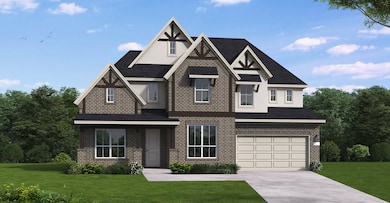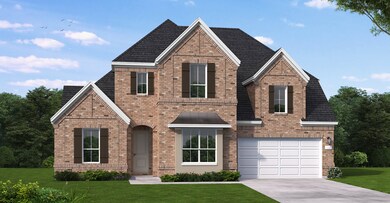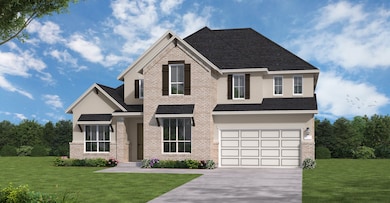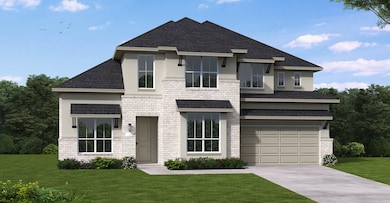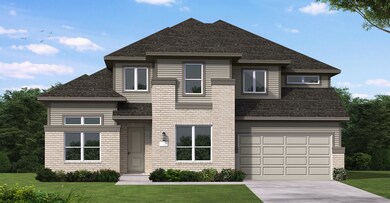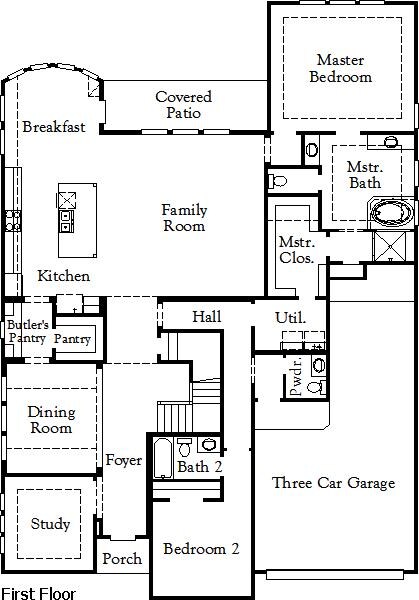
Haskell II Aubrey, TX 76227
Estimated payment $4,316/month
Highlights
- New Construction
- Clubhouse
- Community Playground
- Community Lake
- Community Pool
- Park
About This Home
The Haskell II floor plan offers a sophisticated two-story design featuring four bedrooms and four-and-a-half bathrooms, perfectly blending comfort with functionality. With a spacious three-car garage, it provides ample space for vehicles and storage. The first floor hosts a luxurious primary suite, an expansive kitchen with an island centerpiece, and seamless access to a formal dining area and family room, ideal for entertaining or family gatherings. Upstairs, you'll find three generously sized bedrooms and additional living space that can serve as a game room or lounge area. The Haskell II is tailored for those seeking an elevated living experience with a focus on versatility and modern style.
Home Details
Home Type
- Single Family
Parking
- 3 Car Garage
Home Design
- New Construction
- Ready To Build Floorplan
- Haskell Ii Plan
Interior Spaces
- 3,628 Sq Ft Home
- 2-Story Property
Bedrooms and Bathrooms
- 4 Bedrooms
Community Details
Overview
- Actively Selling
- Built by Coventry Homes
- Sandbrock Ranch Subdivision
- Community Lake
Amenities
- Clubhouse
- Community Center
Recreation
- Community Playground
- Community Pool
- Park
- Trails
Sales Office
- 1713 Sandbrock Drive
- Aubrey, TX 76227
- 469-757-2328
- Builder Spec Website
Office Hours
- Mon - Thu & Sat: 10am - 6pm; Fri & Sun: 12pm - 6pm
Map
Similar Homes in Aubrey, TX
Home Values in the Area
Average Home Value in this Area
Purchase History
| Date | Type | Sale Price | Title Company |
|---|---|---|---|
| Special Warranty Deed | -- | New Title Company Name | |
| Special Warranty Deed | -- | None Available |
Mortgage History
| Date | Status | Loan Amount | Loan Type |
|---|---|---|---|
| Previous Owner | $288,973 | Commercial |
Property History
| Date | Event | Price | Change | Sq Ft Price |
|---|---|---|---|---|
| 05/13/2025 05/13/25 | Price Changed | $659,990 | +0.8% | $182 / Sq Ft |
| 03/18/2025 03/18/25 | Price Changed | $654,990 | -7.9% | $181 / Sq Ft |
| 02/24/2025 02/24/25 | For Sale | $710,990 | -- | $196 / Sq Ft |
- 4333 Clydesdale Dr
- 732 Bridle Path Pkwy
- 1500 Overbrook Pkwy
- 1504 Overbrook Pkwy
- 4225 Clydesdale Dr
- 4256 Clydesdale Dr
- 816 Bridle Path Pkwy
- 820 Bridle Path Pkwy
- 4212 Clydesdale Dr
- 716 Bridle Path Pkwy
- 4228 Clydesdale Dr
- 4248 Clydesdale Dr
- 728 Bridle Path Pkwy
- 4241 Clydesdale Dr
- 4216 Clydesdale Dr
- 4209 Clydesdale Dr
- 1713 Sandbrock Dr
- 1713 Sandbrock Dr
- 1713 Sandbrock Dr
- 1713 Sandbrock Dr
- 6421 Farndon Dr
- 4217 Agatha Ln
- 1709 Trace Dr
- 3308 Cord Place
- 1312 Trace Dr
- 1721 Vernon Dr
- 1801 Vernon Dr
- 1636 Vernon Dr
- 1925 Trace Dr
- 1513 Waggoner Dr
- 1105 Trace Dr
- 1129 Vernon Dr
- 6236 Ballenger Rd
- 4623 Cleves Ave
- 1125 Waggoner Dr
- 4546 Frost Ave
- 6212 Ballenger Rd
- 1802 Aslynn Cir
- 6214 Heron Dr
- 2804 Ryder Ln
