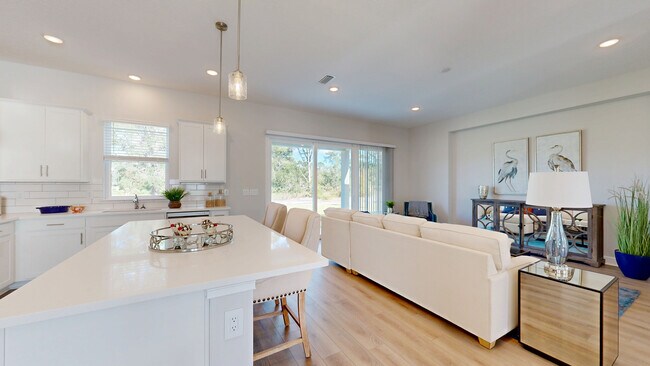
Estimated payment starting at $3,246/month
Highlights
- New Construction
- Primary Bedroom Suite
- Home Office
- New Berlin Elementary School Rated A-
- Lawn
- Walk-In Pantry
About This Floor Plan
The Sandpiper is a thoughtfully designed 4-bedroom, 3 bath home with 2,203 sq. ft. and an abundance of natural light. This gorgeous home has the dining room, gathering room and kitchen area all open to each other. The kitchen features a large island, walk-in pantry and a kitchen sink with a window above to view the backyard. The covered lanai can be accessed through large sliding glass doors creating a great indoor/ outdoor entertaining space. The owner's bath has a luxurious walk-in shower, double vanities and 2 large separate closets.
Builder Incentives
Free Upgrades$20,000 in FREE Design Center Options* *Write a contract to build on homesites 6,7,8,9,17 and 25 during our Stop Dreaming - Start Building Sales Event and receive $20,000 in FREE Design Center options of your choice. See agent for details.
Sales Office
| Monday - Saturday |
10:00 AM - 5:00 PM
|
| Sunday |
1:00 PM - 5:00 PM
|
Home Details
Home Type
- Single Family
Lot Details
- Minimum 0.5 Acre Lot
- Minimum 100 Ft Wide Lot
- Lawn
Parking
- 2 Car Attached Garage
- Front Facing Garage
Taxes
- No Community Development District Tax
Home Design
- New Construction
Interior Spaces
- 2,203 Sq Ft Home
- 1-Story Property
- Dining Room
- Home Office
- Washer and Dryer Hookup
Kitchen
- Walk-In Pantry
- Kitchen Island
Bedrooms and Bathrooms
- 4 Bedrooms
- Primary Bedroom Suite
- Walk-In Closet
- 3 Full Bathrooms
- Dual Vanity Sinks in Primary Bathroom
- Bathtub with Shower
- Ceramic Tile in Bathrooms
Outdoor Features
- Front Porch
Utilities
- Central Heating and Cooling System
- SEER Rated 13-15 Air Conditioning Units
- High Speed Internet
- Cable TV Available
Matterport 3D Tour
Map
Other Plans in Katie Cove
About the Builder
Nearby Communities by SEDA New Homes

- 3 - 4 Beds
- 2 - 4 Baths
- 1,361+ Sq Ft
Weston Woods is a new single-family community located on Sandler Road in Duval County, Florida. This quaint new home community features 39 beautiful homesites and is very private with only one entrance. Its location provides a serene escape yet offers easy access to the major Jacksonville corridors of I-295, I-10, I-95 and Cecil Commerce Center Parkway.<br><br>We offer one and two-story

- 3 - 5 Beds
- 2 - 4.5 Baths
- 2,455+ Sq Ft
A peaceful escape awaits you at Edwards Creek Estates. This exquisite Northside community features one-acre homesites, 2 of which are waterfront homesites, nestled in one of the areas most picturesque and natural settings. Our collection of coastal homes showcase specially designed floorplans that boast luxurious features and attractive architectural elements.<br><br>Residents can enjoy the
- Katie Cove
- 14714 Katie Cove Dr Unit 19
- 0 Deer Meadow Ln Unit 2128364
- 14376 Deerfield Ln
- Edwards Creek Estates
- 2561 Starratt Rd
- 0 Landmark Cir N
- 4025 Cedar Point Rd
- 3713 Cedar Point Rd
- Tidewater - Pinnacle Series
- 12630 Yellow Bluff Rd
- 94232 Palm Cir W
- 94201 Palm Cir W
- 12544 Yellow Bluff Rd
- 94300 Duck Lake Dr
- 12532 Yellow Bluff Rd
- 12520 Yellow Bluff Rd
- 2935 New Berlin Rd
- 2955 New Berlin Rd
- 0 New Berlin Rd Unit 2113472
Ask me questions while you tour the home.





