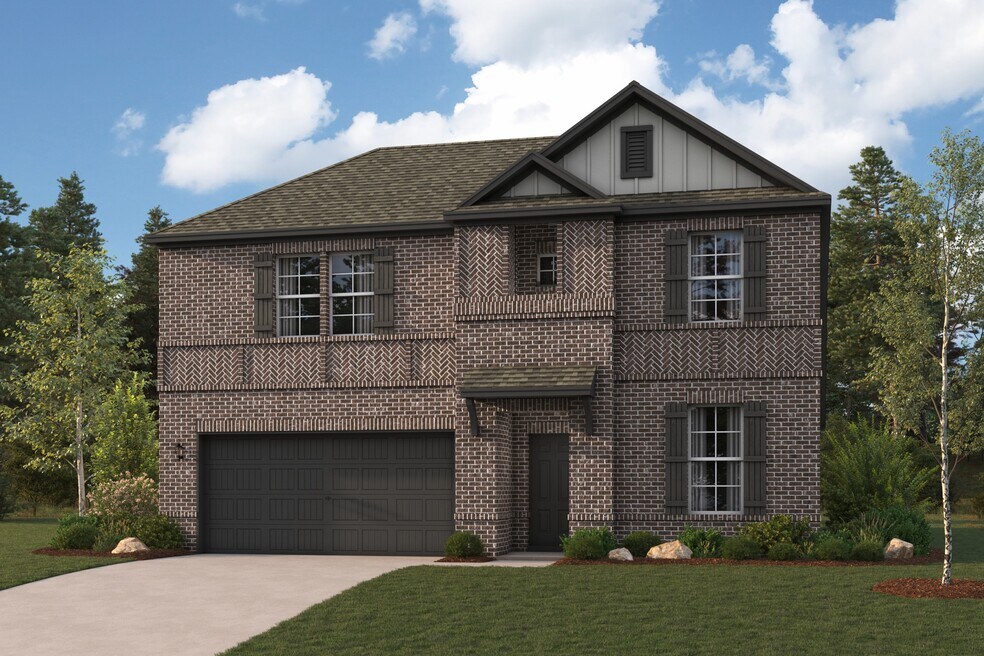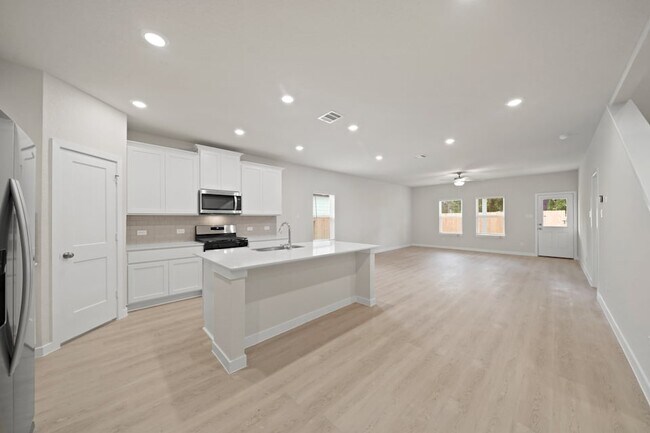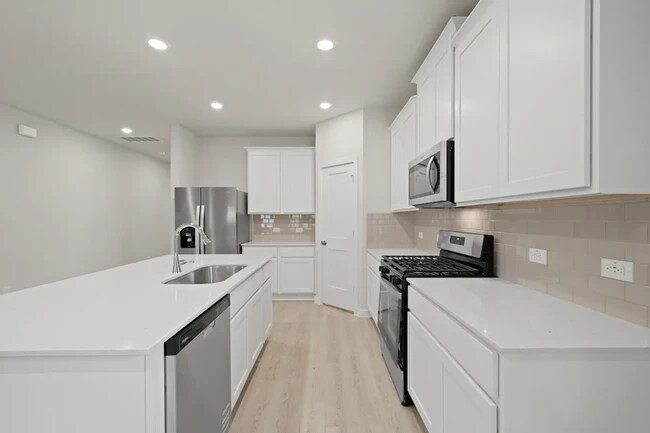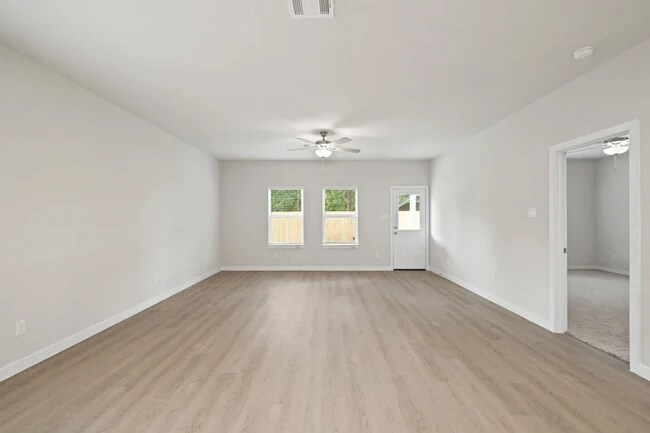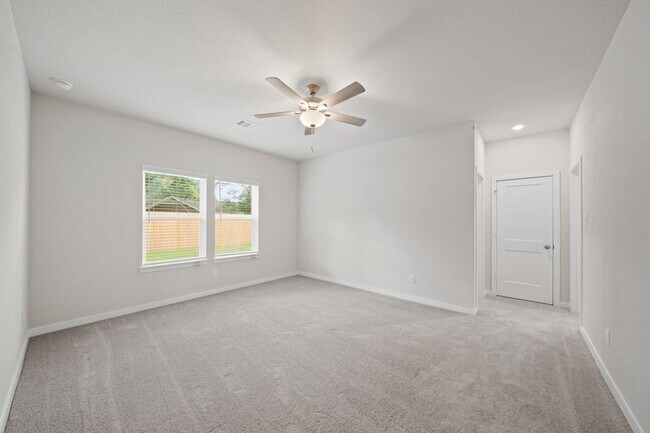
Estimated payment starting at $2,515/month
Highlights
- Beach
- Fitness Center
- New Construction
- Lazy River
- On-Site Retail
- Resort Property
About This Floor Plan
Welcome to Savannah! This two-story plan boasts an open-concept layout on the main floor, with an airy great room overlooking a dining area and a kitchen with a wraparound counter and a spacious island. You’ll also find a private study and a convenient mud room on this level! The second floor features an expansive loft with ample space to customize for your lifestyle. The primary suite showcases a luxurious private bath with a walk-in shower and dual vanities. Three additional secondary bedrooms all offer walk-in closets. Options: Covered Patio Primary bathtub and shower Fifth bedroom with third full bath in lieu of study and powder room
Builder Incentives
2026 Year of Yes - HOUS
Financing Offer
Hometown Heroes Houston
Sales Office
| Monday |
12:00 PM - 6:00 PM
|
| Tuesday - Saturday |
10:00 AM - 6:00 PM
|
| Sunday |
12:00 PM - 6:00 PM
|
Home Details
Home Type
- Single Family
Parking
- 2 Car Attached Garage
- Front Facing Garage
Home Design
- New Construction
Interior Spaces
- 2,657 Sq Ft Home
- 2-Story Property
- Mud Room
- Great Room
- Combination Kitchen and Dining Room
- Home Office
- Loft
Kitchen
- Walk-In Pantry
- Dishwasher
- Kitchen Island
Bedrooms and Bathrooms
- 4 Bedrooms
- Primary Bedroom on Main
- Primary Bedroom Suite
- Walk-In Closet
- Powder Room
- Primary bathroom on main floor
- Private Water Closet
- Bathtub with Shower
- Walk-in Shower
Laundry
- Laundry Room
- Laundry on main level
- Washer and Dryer Hookup
Additional Features
- Porch
- Central Heating and Cooling System
Community Details
Overview
- No Home Owners Association
- Resort Property
- Community Lake
- Views Throughout Community
- Pond in Community
- Greenbelt
Amenities
- Community Garden
- Community Barbecue Grill
- On-Site Retail
- Shops
- Clubhouse
- Children's Playroom
- Event Center
- Community Center
- Amenity Center
- Recreation Room
- Planned Social Activities
Recreation
- Community Boardwalk
- Beach
- Crystal Lagoon
- Beach Club Membership Available
- Tennis Courts
- Soccer Field
- Community Basketball Court
- Volleyball Courts
- Pickleball Courts
- Community Playground
- Fitness Center
- Lazy River
- Lap or Exercise Community Pool
- Community Spa
- Splash Pad
- Park
- Tot Lot
- Horseshoe Lawn Game
- Dog Park
- Event Lawn
- Recreational Area
- Hiking Trails
- Trails
Map
Move In Ready Homes with this Plan
Other Plans in Sunterra
About the Builder
Frequently Asked Questions
- Sunterra - Richmond Collection
- Sunterra
- Sunterra
- Sunterra
- Sunterra - The Americana
- Sunterra
- Sunterra - Section 14
- Sunterra - Section 38
- Sunterra - Section 50
- Sunterra - Section 35
- Sunterra - Fairway Collection
- Sunterra - Classic II Collection
- Sunterra
- Sunterra - 50ft
- Sunterra - The Classic Series
- Sunterra
- Sunterra - 40' & 50'
- Sunterra
- Sunterra - Classic Collection
- Sunterra - Watermill Collection
Ask me questions while you tour the home.
