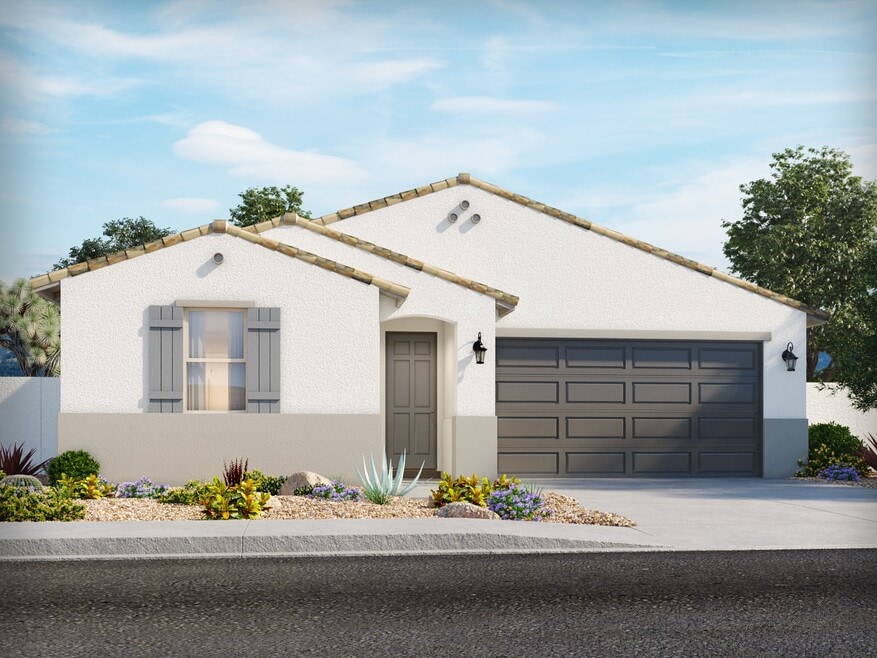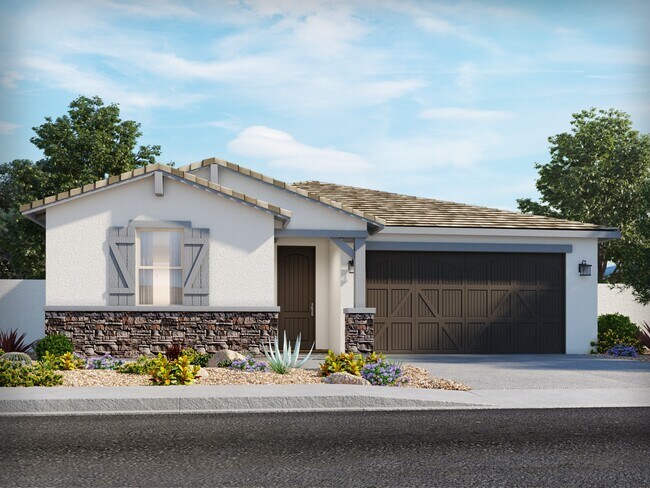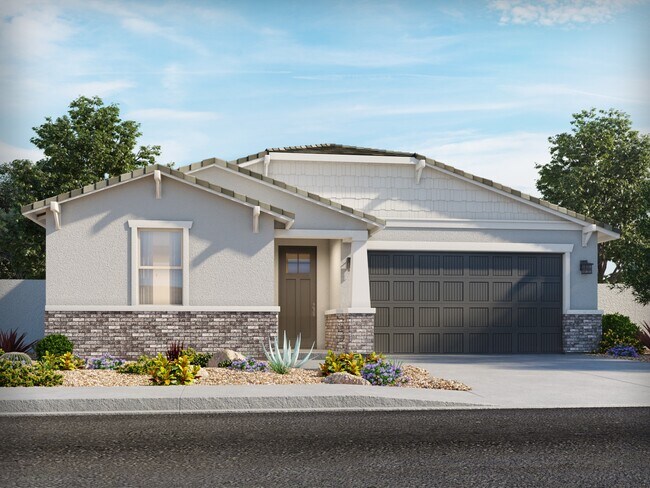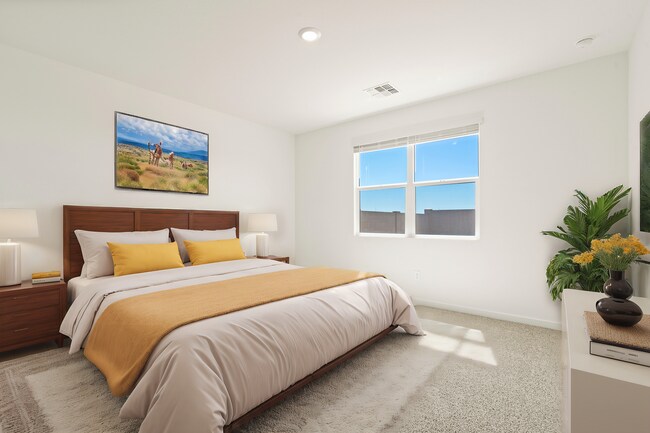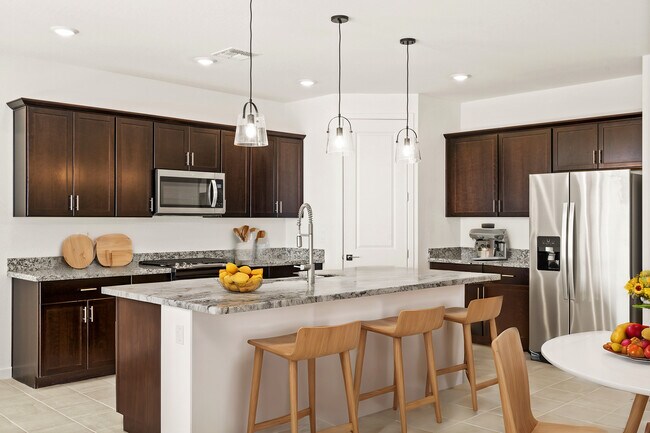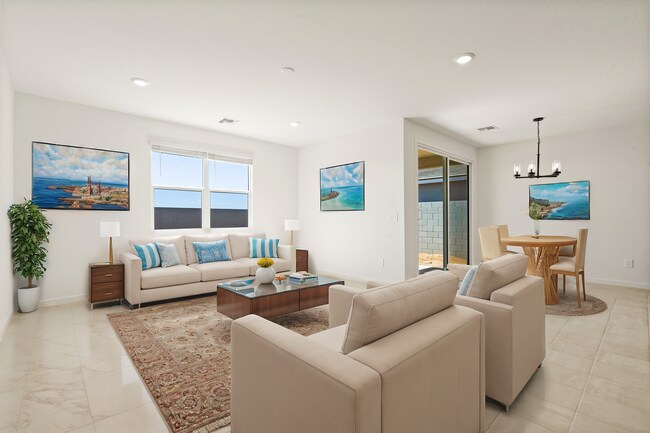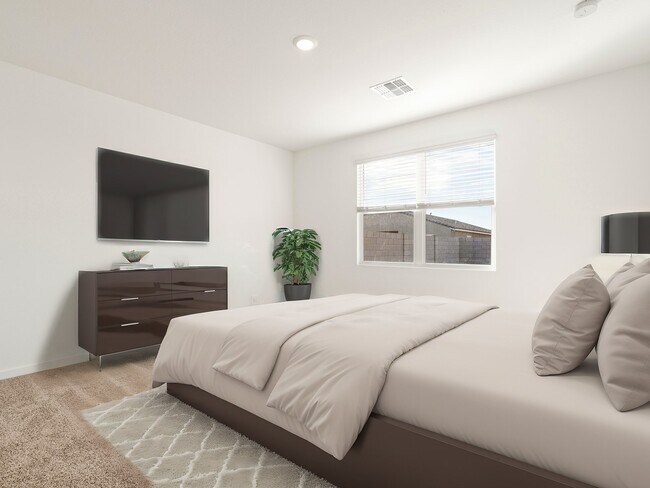
Verified badge confirms data from builder
Florence, AZ 85132
Estimated payment starting at $2,175/month
Total Views
1,321
3
Beds
2
Baths
1,874
Sq Ft
$171
Price per Sq Ft
Highlights
- Golf Course Community
- Fitness Center
- Fishing
- Waterpark
- New Construction
- Primary Bedroom Suite
About This Floor Plan
This charming single-story will immediately have you dancing for joy. The open floorplan with a kitchen and a great room of the Sawyer is perfect for entertaining friends. Plus, every home comes with a washer, dryer, fridge and whole home blinds.
Sales Office
Hours
| Monday - Tuesday |
10:00 AM - 6:00 PM
|
| Wednesday |
1:00 PM - 6:00 PM
|
| Thursday - Sunday |
10:00 AM - 6:00 PM
|
Sales Team
Christy Adams
Denise Marion
Dennis Harless
Arnie Barocio
Danny Mccall
Marcie Mooneyham
Office Address
3775 N Patriot Way
Florence, AZ 85132
Driving Directions
Home Details
Home Type
- Single Family
HOA Fees
- $168 Monthly HOA Fees
Parking
- 2 Car Attached Garage
- Front Facing Garage
Taxes
- Community Facilities District Tax
Home Design
- New Construction
- Spray Foam Insulation
Interior Spaces
- 1-Story Property
- Great Room
- Dining Area
- Smart Thermostat
Kitchen
- Built-In Oven
- Built-In Range
- Built-In Microwave
- Built-In Freezer
- Built-In Refrigerator
- Dishwasher
- Kitchen Island
Bedrooms and Bathrooms
- 3 Bedrooms
- Primary Bedroom Suite
- Walk-In Closet
- 2 Full Bathrooms
- Double Vanity
- Bathtub with Shower
- Walk-in Shower
Laundry
- Laundry Room
- Washer and Dryer
Utilities
- Central Heating and Cooling System
- Smart Home Wiring
Additional Features
- Green Certified Home
- Covered Patio or Porch
Community Details
Overview
- Pond in Community
Amenities
- Community Center
Recreation
- Golf Course Community
- Pickleball Courts
- Fitness Center
- Waterpark
- Lap or Exercise Community Pool
- Splash Pad
- Fishing
Map
Move In Ready Homes with this Plan
Other Plans in Anthem at Merrill Ranch - Reserve Series
About the Builder
Opening the door to a Life. Built. Better.® Since 1985.
From money-saving energy efficiency to thoughtful design, Meritage Homes believe their homeowners deserve a Life. Built. Better.® That’s why they're raising the bar in the homebuilding industry.
Nearby Homes
- Anthem at Merrill Ranch - Estate Series
- Anthem at Merrill Ranch - Reserve Series
- 7921 W Mockingbird Way
- 0 W Hanna Rd Unit 6560980
- 6826 W Ripken Way
- 6808 W Ripken Way
- 6770 W Ripken Way
- 6732 W Ripken Way
- 6795 W Ripken Way
- 6694 W Ripken Way
- Anthem at Merrill Ranch
- 7870 W Mockingbird Way
- 7833 W Cactus Wren Way
- 7915 W Cactus Wren Way
- 7820 W Mockingbird Way
- 7836 W Mockingbird Way
- 4277 N Palo Verde Dr
- 7854 W Mockingbird Way
- 4360 N Palo Verde Dr
- 0 E Ranchview Rd Unit 6807345
