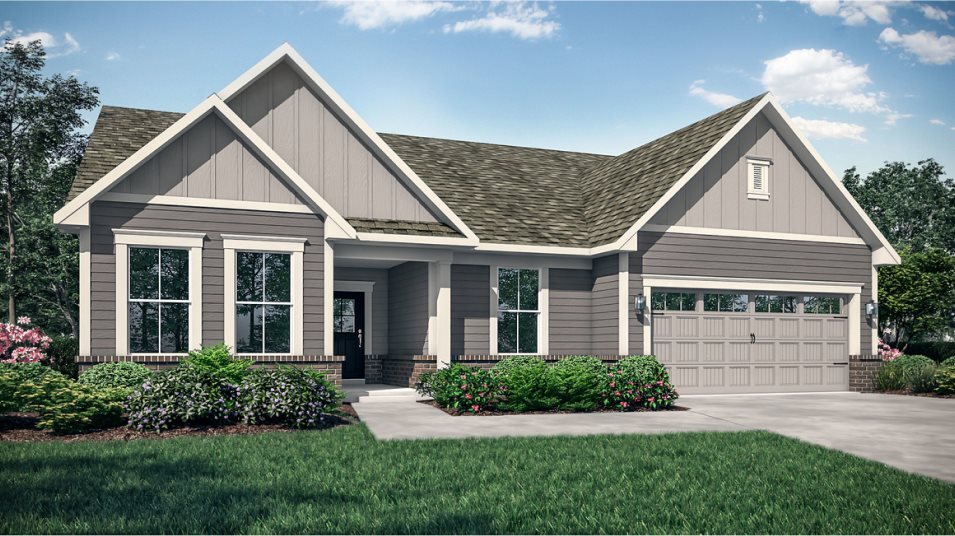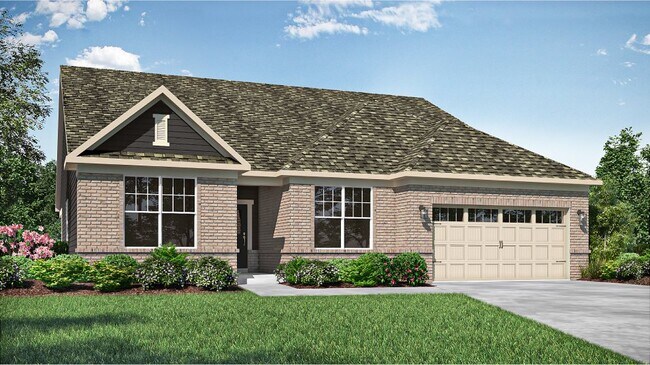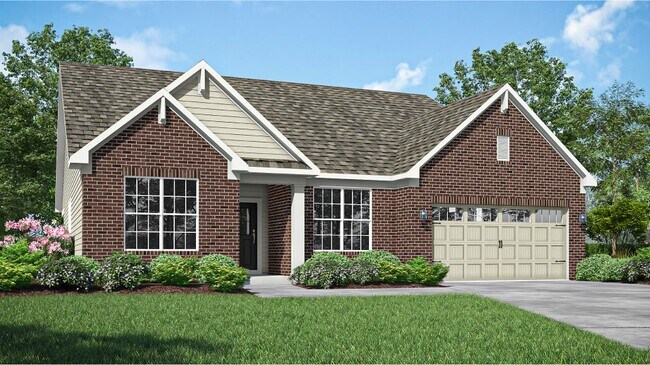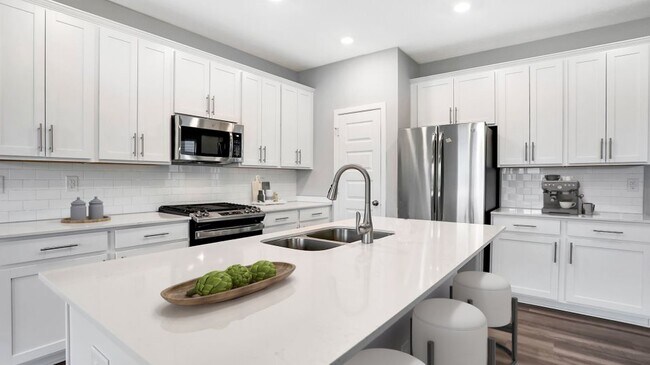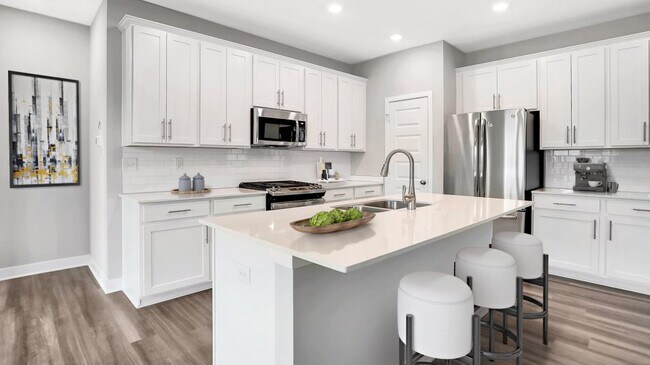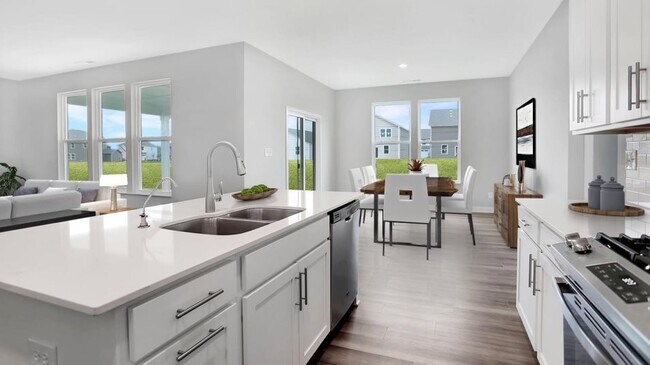
Estimated payment starting at $3,355/month
Total Views
16,240
3
Beds
3
Baths
2,225
Sq Ft
$241
Price per Sq Ft
Highlights
- New Construction
- Primary Bedroom Suite
- Walk-In Pantry
- Van Buren Elementary School Rated A
- Great Room
- Porch
About This Floor Plan
This spacious single-story home delivers modern elegance with ample room to grow and entertain. Off the foyer is a flex space ideal for at-home work or hosting guests, while at the back is an open design among the kitchen, Great Room and dining area with access to a covered patio for outdoor experiences. Across the hallway is a luxe owner’s suite with a spa-inspired bathroom and walk-in closet. In addition to a desirable secondary suite and third bedroom, there is a two-car garage for versatile needs.
Sales Office
Hours
| Monday - Wednesday |
11:00 AM - 6:00 PM
|
| Thursday - Friday | Appointment Only |
| Saturday - Sunday |
11:00 AM - 6:00 PM
|
Office Address
2240 Galleone Way
Plainfield, IN 46168
Home Details
Home Type
- Single Family
HOA Fees
- $29 Monthly HOA Fees
Parking
- 2 Car Attached Garage
- Front Facing Garage
Taxes
- 2.00% Estimated Total Tax Rate
Home Design
- New Construction
Interior Spaces
- 2,225 Sq Ft Home
- 1-Story Property
- Great Room
- Dining Area
- Flex Room
Kitchen
- Breakfast Bar
- Walk-In Pantry
- Kitchen Island
Bedrooms and Bathrooms
- 3 Bedrooms
- Primary Bedroom Suite
- Dual Closets
- Walk-In Closet
- 3 Full Bathrooms
- Double Vanity
- Private Water Closet
- Bathtub with Shower
- Walk-in Shower
Laundry
- Laundry Room
- Laundry on main level
- Washer and Dryer Hookup
Outdoor Features
- Patio
- Porch
Utilities
- Central Heating and Cooling System
Map
Other Plans in Grey Hawk
About the Builder
Since 1954, Lennar has built over one million new homes for families across America. They build in some of the nation’s most popular cities, and their communities cater to all lifestyles and family dynamics, whether you are a first-time or move-up buyer, multigenerational family, or Active Adult.
Nearby Homes
- Grey Hawk
- 0 E Main St Unit MBR22071066
- Bo-Mar Estates - Paired Villas
- Bo-Mar Estates - Townhomes
- Bo-Mar Estates - Single Family Homes
- Hobbs Station - Hidden Lanes
- 2695(SE of Jeep Chry E Main St
- Fairwood
- 980 Andico Rd
- 6406 Stone Side Dr
- 2668 Marjorie Ln
- 2198 Galleone Way
- 0 S Avon Ave Unit MBR22032323
- 1914 S State Rd
- 1381 Turner Trace Place N
- 7215 Governors Row
- 7454 Allesley Dr
- 1042 W Main St
- 1771 Quaker Blvd
- 8834 & 8844 W Washington St
