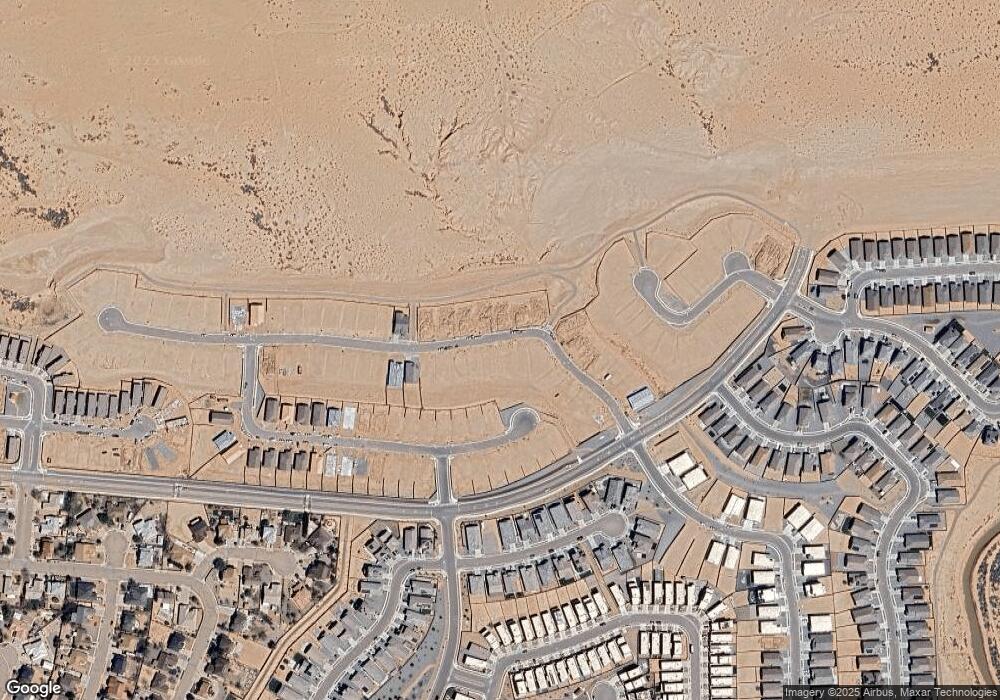
1421 Valle de Colores St NW Los Lunas, NM 87031
Meadow Lake NeighborhoodEstimated payment $2,964/month
4
Beds
3
Baths
2,700
Sq Ft
$174
Price per Sq Ft
About This Home
Discover this dynamic Tourmaline home. Included features: an inviting covered entry; a spacious great room; an impressive kitchen offering quartz countertops, stainless-steel appliances, a roomy pantry and a center island; an open dining area; an airy loft; a lavish primary suite showcasing a generous walk-in closet and a private bath; a convenient laundry; an extended covered patio and a 2-car garage. This could be your dream home!
Home Details
Home Type
- Single Family
Parking
- 2 Car Garage
Home Design
- New Construction
- Quick Move-In Home
- Tourmaline Plan
Interior Spaces
- 2,700 Sq Ft Home
- 2-Story Property
Bedrooms and Bathrooms
- 4 Bedrooms
- 3 Full Bathrooms
Listing and Financial Details
- Home Available for Move-In on 5/31/25
Community Details
Overview
- Actively Selling
- Built by Richmond American Homes
- Seasons At Fiesta Subdivision
Sales Office
- 1304 Valle De Colores
- Los Lunas, NM 87031
- 505-510-6600
- Builder Spec Website
Office Hours
- Mon - Thur. 10 am - 6 pm, Fri. 1 pm - 6 pm, Sat. - Sun. 10 am - 6 pm
Map
Create a Home Valuation Report for This Property
The Home Valuation Report is an in-depth analysis detailing your home's value as well as a comparison with similar homes in the area
Similar Homes in Los Lunas, NM
Home Values in the Area
Average Home Value in this Area
Property History
| Date | Event | Price | Change | Sq Ft Price |
|---|---|---|---|---|
| 05/06/2025 05/06/25 | Price Changed | $469,995 | +1.1% | $174 / Sq Ft |
| 03/25/2025 03/25/25 | For Sale | $464,995 | -- | $172 / Sq Ft |
Nearby Homes
- 1457 Valle de Colores St NW
- 1304 Valle de Colores
- 1469 Valle de Colores St NW
- 1304 Valle de Colores
- 1304 Valle de Colores
- 1433 Valle de Colores St NW
- 1304 Valle de Colores
- 1304 Valle de Colores
- 1448 Valle de Colores St NW
- 1334 Vallecito Ct NW
- 0 Polka Rd
- 570 Meadowlake Rd
- 86 Primero Rd
- 17 Hopi Dr
- 50 Calle Medio
- 4 Mesita Ln
- TBD Manzano View
- 29 Bonita Loop
- 9 Manzano Ln
- 19 Scenic Rd
