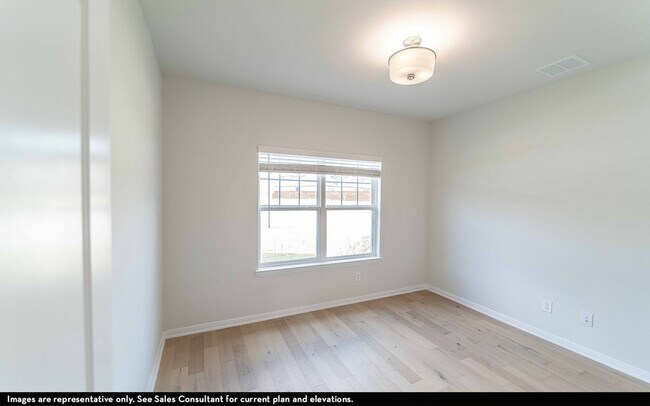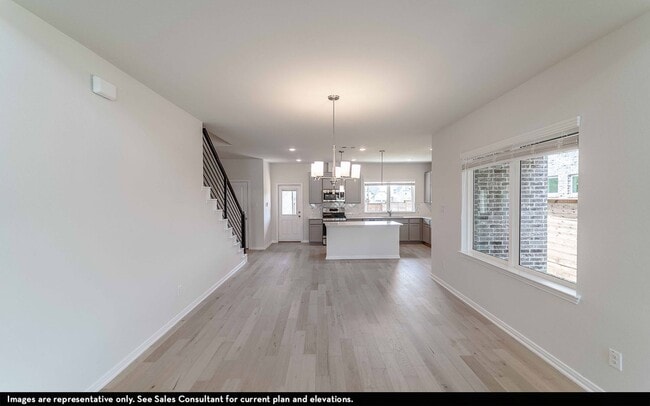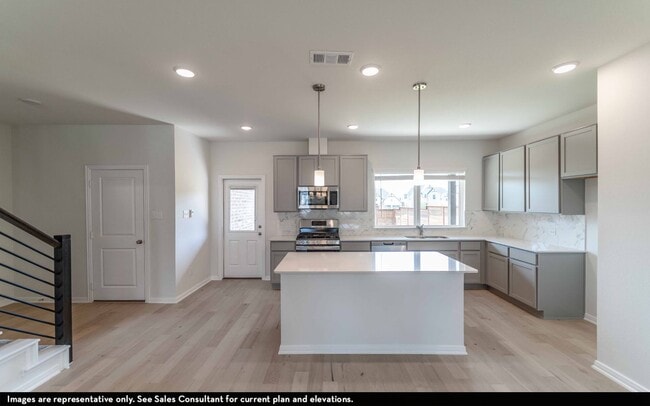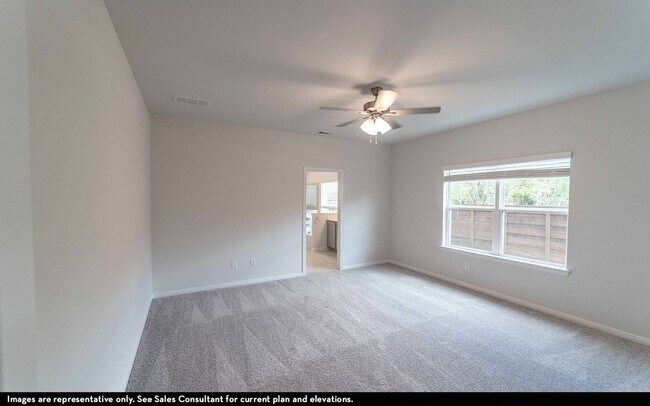
Estimated payment starting at $3,160/month
Highlights
- New Construction
- Main Floor Primary Bedroom
- Game Room
- Brown's Chapel Elementary School Rated A-
- Pond in Community
- Home Office
About This Floor Plan
The Seguin is a two-story home that is practical enough for most any family! This floor plan is complete with three bedrooms and two-and-a-half bathrooms. The porch on this stunning home is the perfect space for sipping your morning coffee. Entering the main floor, you are met with the main floor powder room and the secluded study area with the private master suite being right down the hall. The master bath includes cultured marble countertops, a combined tub/shower, and a large walk-in closet. If you’re needing more space, opt to include a master luxury bath or super shower. Adjacent to the master suite is the spacious family room right across the foyer. Combined with the family room, is the spacious dining area and kitchen. Kitchen features include granite countertops, industry-leading appliances, designer light fixtures, and an optional kitchen island! Right off the dining area, or off the kitchen, is access to your backyard with an optional covered patio! Down the hall is the utility room and access to the two-car garage. At the back of the home is the utility room, access to the two-car garage, and your private master suite. Upstairs is a great game room, perfect for kids and adults alike. Can be an extra space for hosting family and friends, and is also open to the family room below. Also upstairs is the second and third bedrooms, along with a secondary full bathroom in the middle. Both rooms have walk-in closets for ultimate storage space. The Seguin floor plan will most certainly meet your expectations for your “dream home”!
Sales Office
Home Details
Home Type
- Single Family
Parking
- 2 Car Attached Garage
- Rear-Facing Garage
Taxes
- No Special Tax
Home Design
- New Construction
Interior Spaces
- 2,724 Sq Ft Home
- 2-Story Property
- Fireplace
- Living Room
- Dining Area
- Home Office
- Game Room
Kitchen
- Dishwasher
- Stainless Steel Appliances
- Tiled Backsplash
Bedrooms and Bathrooms
- 3 Bedrooms
- Primary Bedroom on Main
- Walk-In Closet
- Powder Room
- Primary bathroom on main floor
- Private Water Closet
- Bathtub with Shower
Laundry
- Laundry Room
- Laundry on main level
- Washer and Dryer Hookup
Outdoor Features
- Porch
Utilities
- Central Heating and Cooling System
- Programmable Thermostat
- Tankless Water Heater
- Wi-Fi Available
- Cable TV Available
Community Details
- Property has a Home Owners Association
- Pond in Community
Map
Other Plans in Masonbrooke
About the Builder
- Masonbrooke
- 3100 Stones Battle Pkwy
- Sycamore Grove
- River Landing - Townhomes
- 3033 Asbury Rd
- Sycamore Grove
- River Landing
- 5048 Justice Rd
- 4087 Hord Rd
- Shelton Square
- Shelton Square
- Shelton Square
- Shelton Square
- Shelton Square - The Sanctuary
- 2428 River Rd
- 3200 Stones Battle Pkwy
- 2418 River Rd
- 2 NW Broad St
- 3 NW Broad St
- 0 NW Broad St Unit RTC3112449






