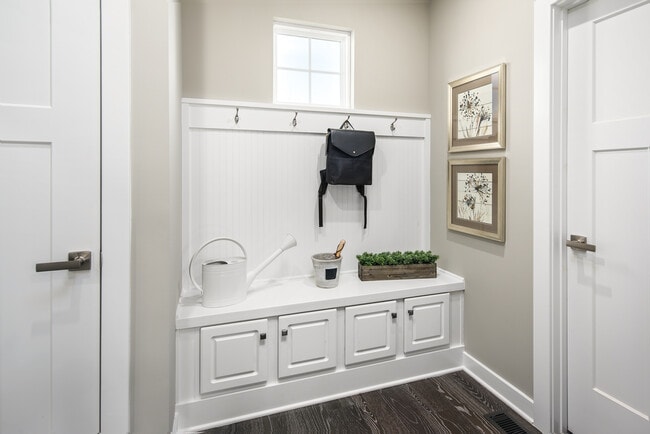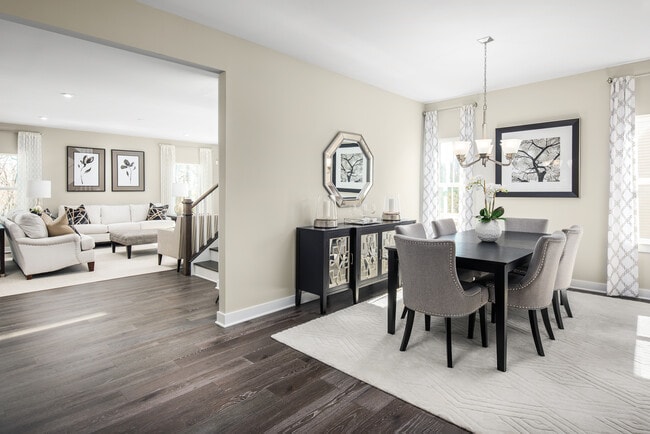
Estimated payment starting at $3,191/month
Highlights
- New Construction
- Primary Bedroom Suite
- Quartz Countertops
- Stewarts Creek Elementary School Rated A-
- Loft
- Community Pool
About This Floor Plan
Welcome home to Ryan Homes at South Haven: where you can finally own a new, luxury home in South Haven that you get to personalize the way you want from the start! Welcome home to the Seneca, a 4-6 bedroom home with plenty of space for every member of the family. Off the foyer is a functional flex room perfect for a home office or play area. Add double French doors to turn it into a study or close it off completely to turn it into a first floor guest suite complete with a full en suite bath. Towards the back of the home is your family room, dining area, and kitchen with an oversized island perfect for entertaining. For hosting dinner parties or the holidays, there's a formal dining room near the kitchen for easy access to the food! Or, throw the next neighborhood BBQ from your included rear covered porch and private backyard. Upstairs is your spacious owner's suite complete with 2 walk-in closets and an en suite bath. Rounding out the 2nd floor are 3 additional bedrooms (each with a walk-in closet), 2 bathrooms, a laundry room, and a loft. Add a bonus room or another bedroom for even more space!
Sales Office
| Monday |
1:00 PM - 5:00 PM
|
| Tuesday - Wednesday | Appointment Only |
| Thursday - Saturday |
10:00 AM - 5:00 PM
|
| Sunday |
12:00 PM - 5:00 PM
|
Home Details
Home Type
- Single Family
Parking
- 2 Car Attached Garage
- Front Facing Garage
Home Design
- New Construction
Interior Spaces
- 3,306 Sq Ft Home
- 2-Story Property
- Family Room
- Dining Room
- Loft
- Flex Room
Kitchen
- Breakfast Bar
- Walk-In Pantry
- Built-In Range
- Built-In Microwave
- Dishwasher
- Kitchen Island
- Quartz Countertops
- Tiled Backsplash
- Self-Closing Cabinet Doors
Bedrooms and Bathrooms
- 4 Bedrooms
- Primary Bedroom Suite
- Dual Closets
- Walk-In Closet
- Powder Room
- In-Law or Guest Suite
- Split Vanities
- Secondary Bathroom Double Sinks
- Private Water Closet
- Bathtub with Shower
- Walk-in Shower
Laundry
- Laundry Room
- Laundry on upper level
- Washer and Dryer Hookup
Outdoor Features
- Porch
Utilities
- Central Heating and Cooling System
- High Speed Internet
- Cable TV Available
Community Details
- Community Playground
- Community Pool
Map
Other Plans in South Haven
About the Builder
Frequently Asked Questions
- South Haven
- South Haven
- 11065 Franklin Rd
- 5471 Shores Rd
- 0 Independent Hill Rd
- 1211 Coleman Hill Rd
- 9400 Franklin Rd
- 7206 Reprise Way
- Reverie at Music City
- Briley Downs
- 2630 Strahan Drive Lot 74 W
- 9780 Spanntown Rd
- 338 Mammoth Trace
- 7404 Legends Way
- Brewer Point
- 310 Mammoth Trace
- Derby Run
- 314 Mammoth Trace
- 2630 Unitas Dr E
- The Glades at Cedar Hills
Ask me questions while you tour the home.






