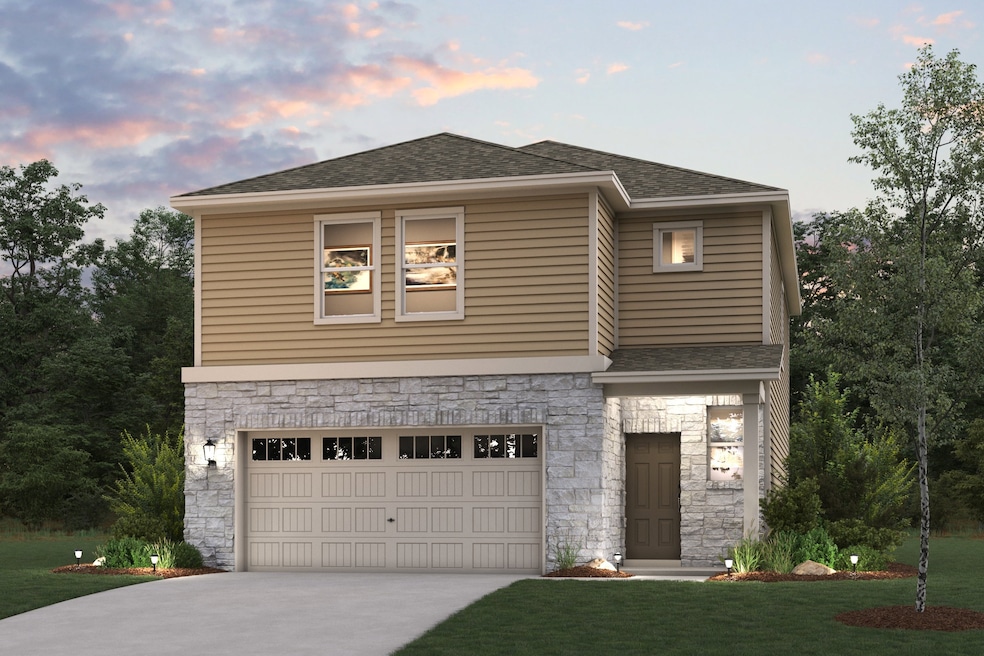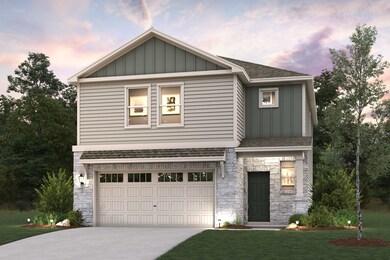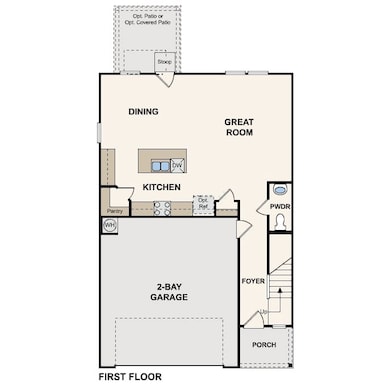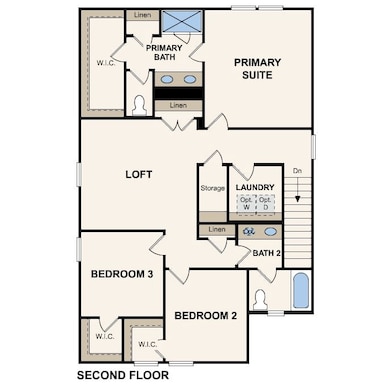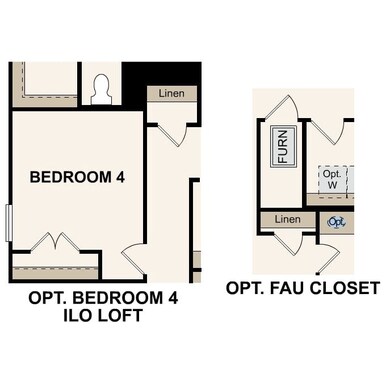
Harper - 1952 Leon Valley, TX 78238
Estimated payment $2,452/month
About This Home
The Harper at Senna showcases a meticulously crafted two-story design. The main level greets you with a welcoming open-concept great room, dining area, and a chef-friendly kitchen featuring a corner walk-in pantry and a versatile center island. A convenient powder room can also be found on the first floor. Upstairs, a spacious loft, great for entertaining, connects the home’s three bedrooms, secondary full bathroom, and laundry room. The private primary suite stands out with an en-suite bathroom, highlighted by a dual-sink vanity, a large walk-in closet, and a private water closet. Throughout the floor plan, several spare closets offer optimal storage space. Options may include: · Patio · Covered patio · Bedroom 4 in lieu of loft
Home Details
Home Type
- Single Family
Parking
- 2 Car Garage
Home Design
- 1,952 Sq Ft Home
- New Construction
- Ready To Build Floorplan
- Harper - 1952 Plan
Bedrooms and Bathrooms
- 3 Bedrooms
Community Details
Overview
- Built by Century Communities
- Senna Subdivision
Sales Office
- 7374 Teal Trace
- Leon Valley, TX 78240
- 210-405-7001
Office Hours
- Mon 10 - 6 Tue 10 - 6 Wed 10 - 6 Thu 10 - 6 Fri 10 - 6 Sat 10 - 6 Sun 12 - 6
Map
Similar Homes in Leon Valley, TX
Home Values in the Area
Average Home Value in this Area
Property History
| Date | Event | Price | Change | Sq Ft Price |
|---|---|---|---|---|
| 07/15/2025 07/15/25 | Price Changed | $374,990 | +1.9% | $192 / Sq Ft |
| 06/11/2025 06/11/25 | Price Changed | $367,990 | -1.9% | $189 / Sq Ft |
| 04/10/2025 04/10/25 | For Sale | $374,990 | -- | $192 / Sq Ft |
- 7307 Teal Trace
- 7303 Teal Trace
- 7323 Teal Trace
- 7319 Teal Trace
- 7311 Teal Trace
- 7374 Teal Trace
- 7374 Teal Trace
- 7374 Teal Trace
- 7374 Teal Trace
- 6714 Straw Flower St
- 7306 Ellerby Point
- 6634 Peachtree Dr
- 6630 Peachtree Dr
- 7502 Linkmeadow St
- 7126 Linkcrest
- 7402 Ellerby Point
- 7419 Belmont Place
- 6523 Pecan Acres Dr
- 7211 Sulky Ln
- 7206 Sulky Ln
- 6630 Peachtree Dr
- 229 Short Cake Alley
- 7415 Horse Tail Dr
- 7011 Forest Moss St
- 7730 Woodchase Dr
- 7540 Bandera Rd
- 7802 Kingsbury Way Unit 2
- 7791 Woodchase
- 7810 Kingsbury Wood Unit 4
- 6811 John Marshall St Unit 68
- 6313 Evers Rd
- 7050 Autumn Chase St
- 7820 Woodchase
- 7838 Huebner Rd
- 6323 Forest Bend
- 6201 Grissom Rd
- 18 Rainy Ave
- 6532 Ambling St
- 7809 Richard Frank Way
- 6406 Maverick Oak Dr
