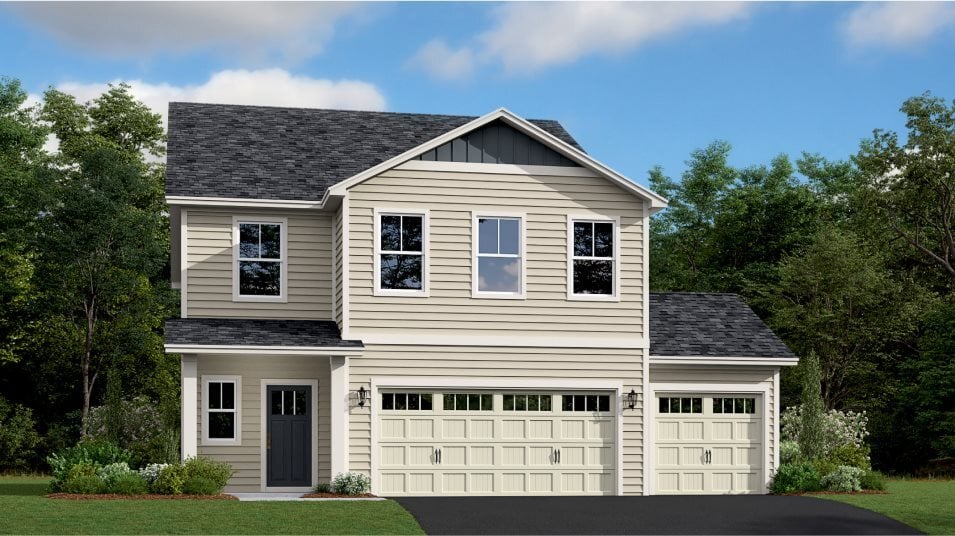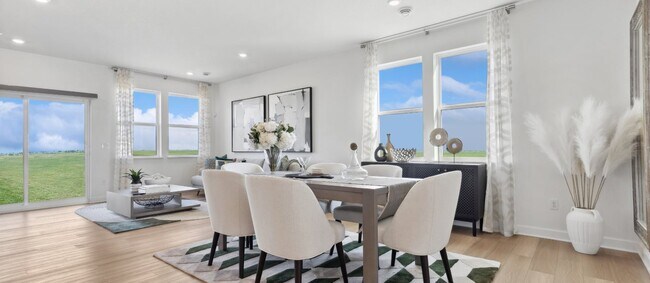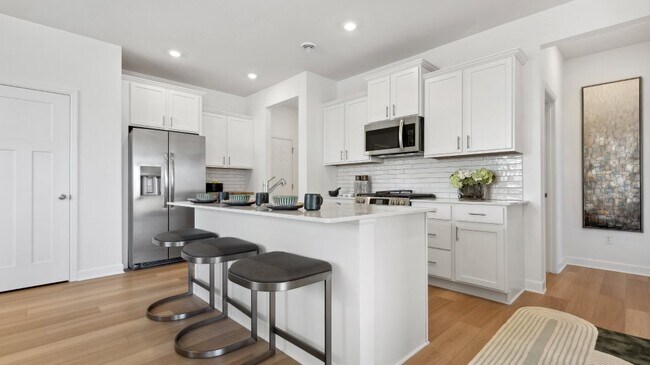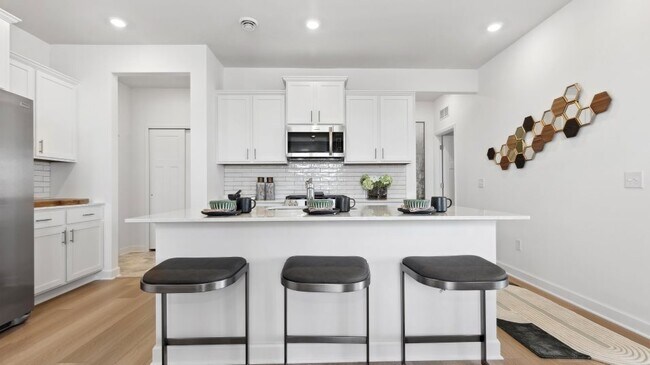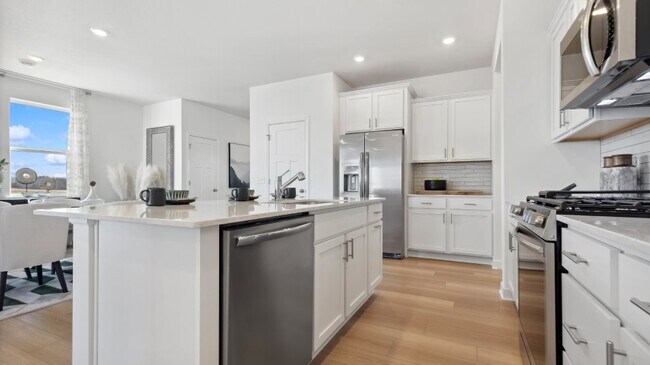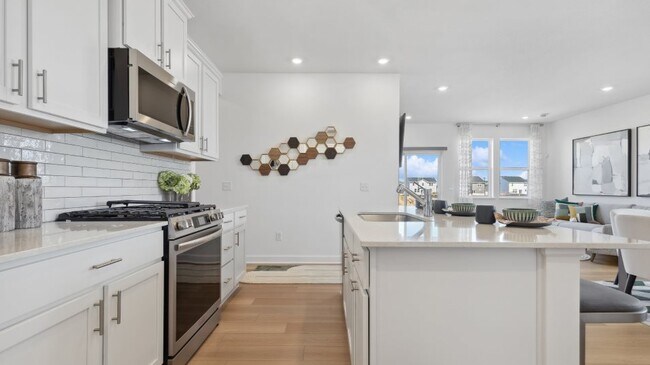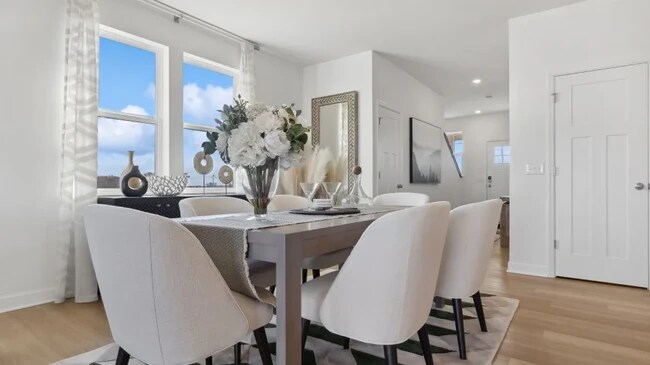
Estimated payment starting at $2,858/month
Total Views
3,499
5
Beds
3
Baths
2,505
Sq Ft
$178
Price per Sq Ft
Highlights
- New Construction
- Primary Bedroom Suite
- ENERGY STAR Certified Homes
- St. Michael Elementary School Rated A
- Built-In Refrigerator
- Freestanding Bathtub
About This Floor Plan
This new two-story home showcases an appealing contemporary design. At the heart of the first floor is the Great Room, which connects in an open-plan layout with the dining room and modern kitchen. A secluded office provides privacy, and a mudroom offers convenience. The second floor hosts a centrally situated loft and four bedrooms including a spacious owner’s suite with a luxe bathroom and large walk-in closet.
Sales Office
Hours
| Monday | Appointment Only |
| Tuesday | Appointment Only |
| Wednesday |
11:00 AM - 6:00 PM
|
| Thursday |
11:00 AM - 6:00 PM
|
| Friday |
11:00 AM - 6:00 PM
|
| Saturday |
11:00 AM - 6:00 PM
|
| Sunday |
11:00 AM - 6:00 PM
|
Office Address
2324 Jandell Ave NE
Saint Michael, MN 55376
Home Details
Home Type
- Single Family
HOA Fees
- $39 Monthly HOA Fees
Parking
- 3 Car Garage
- Insulated Garage
Home Design
- New Construction
- Spray Foam Insulation
Interior Spaces
- 2-Story Property
- Ceiling Fan
- Recessed Lighting
- Double Pane Windows
- Mud Room
- Great Room
- Living Room
- Dining Room
- Loft
- Attic
- Basement
Kitchen
- Eat-In Kitchen
- Range Hood
- Built-In Refrigerator
- Ice Maker
- Stainless Steel Appliances
- Kitchen Island
- Quartz Countertops
- White Kitchen Cabinets
- Built-In Trash or Recycling Cabinet
- Self-Closing Cabinet Doors
- Disposal
- Kitchen Fixtures
Flooring
- Carpet
- Luxury Vinyl Plank Tile
- Luxury Vinyl Tile
Bedrooms and Bathrooms
- 5 Bedrooms
- Primary Bedroom Suite
- Walk-In Closet
- Powder Room
- 3 Full Bathrooms
- Quartz Bathroom Countertops
- Dual Vanity Sinks in Primary Bathroom
- Bathroom Fixtures
- Freestanding Bathtub
- Walk-in Shower
Laundry
- Laundry Room
- Laundry on upper level
- Washer and Dryer Hookup
Eco-Friendly Details
- Green Certified Home
- Energy-Efficient Insulation
- ENERGY STAR Certified Homes
Utilities
- Central Air
- SEER Rated 13+ Air Conditioning Units
- Humidity Control
- Heating System Uses Gas
- Programmable Thermostat
- Tankless Water Heater
Additional Features
- Front Porch
- Landscaped
Community Details
- Water Views Throughout Community
- Pond in Community
Map
Move In Ready Homes with this Plan
Other Plans in Gonz Lake - Venture Collection
About the Builder
Since 1954, Lennar has built over one million new homes for families across America. They build in some of the nation’s most popular cities, and their communities cater to all lifestyles and family dynamics, whether you are a first-time or move-up buyer, multigenerational family, or Active Adult.
Nearby Homes
- Gonz Lake - Heritage Collection
- Gonz Lake - Venture Collection
- 2474 Jandell Ave NE
- 2479 Jandell Ave NE
- Legacy Bay Farms - Single Family Homes
- 3208 Kady Ave NE
- 3210 Kady Ave NE
- 3212 Kady Ave NE
- 9770 32nd St NE
- 3214 Kady Ave NE
- 3216 Kady Ave NE
- 3218 Kady Ave NE
- 2656 Ivy Ave NE
- 3235 Jandura Ave NE
- 2776 Ivory Ave NE
- 2746 Ivory Ave NE
- TBD 30th St NE
- 9114 27th St NE
- Legacy Bay Farms - Liberty
- 2829 Ivory Ave NE
