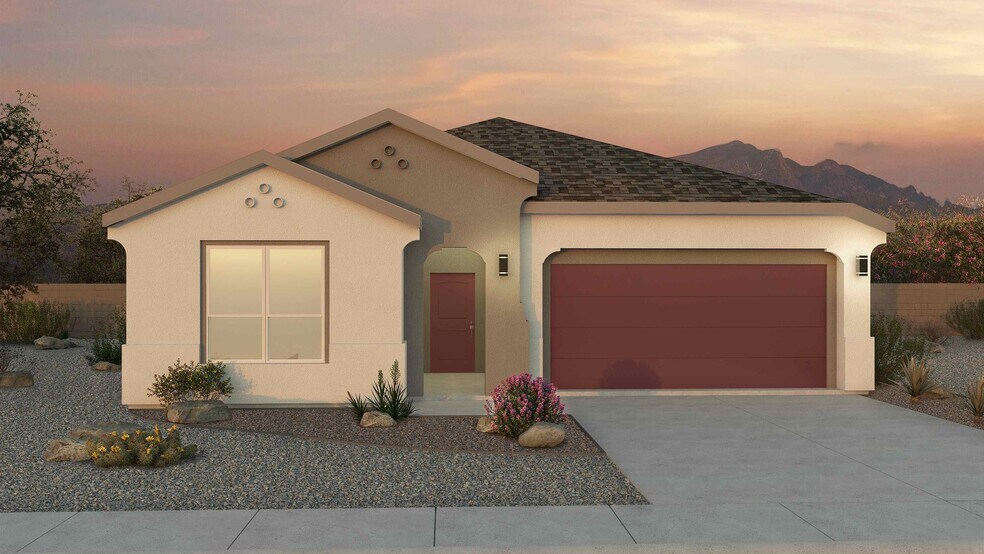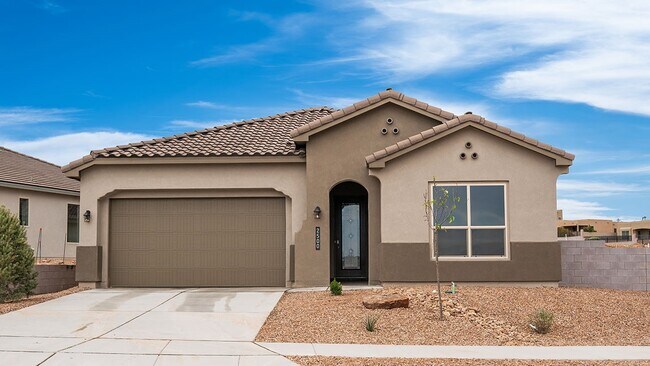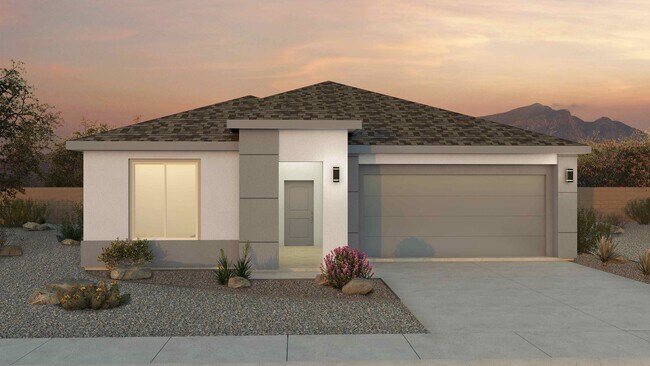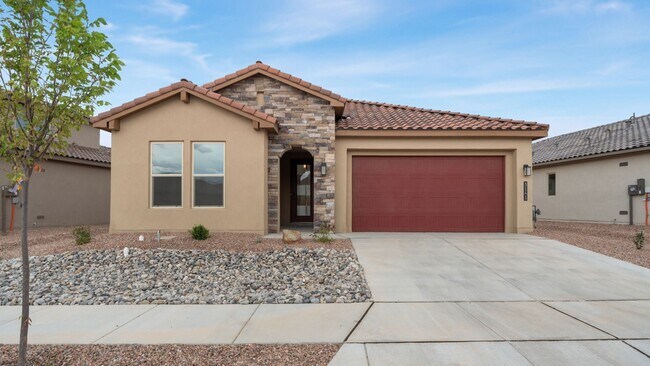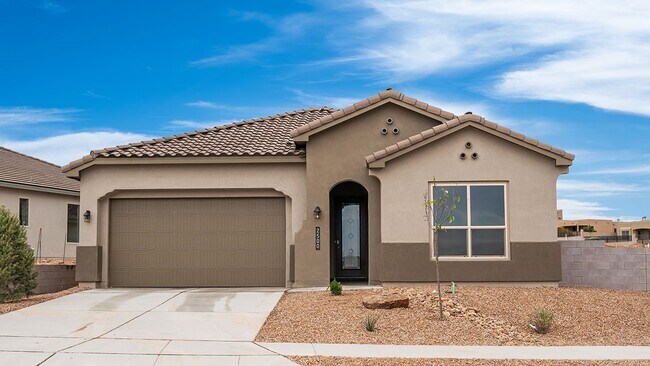
Estimated payment starting at $4,045/month
Highlights
- New Construction
- Attic
- Covered Patio or Porch
- Primary Bedroom Suite
- Granite Countertops
- Walk-In Pantry
About This Floor Plan
This spacious 1,885 sq ft single-story home offers a versatile and thoughtfully designed floorplan, ideal for a variety of living situations. Featuring three bedrooms and two bathrooms, this home provides plenty of space for family living, with the option to convert one of the garage bays into a fourth bedroom for additional flexibility. The open-concept design seamlessly connects the living, dining, and kitchen areas, creating an inviting and functional space for both everyday life and entertaining. The kitchen is well-appointed with modern appliances, abundant counter space, and ample storage, making meal preparation a breeze. The primary suite serves as a peaceful retreat, complete with a walk-in closet and a private en-suite bathroom. Two additional bedrooms offer versatility for guests, children, or a home office. The home also features a 3-car tandem garage, which can be transformed into a 2-car garage with an optional fourth bedroom, providing added customization to fit your needs. This home blends style, flexibility, and practicality, making it the perfect choice for modern living.
Sales Office
| Monday |
12:00 PM - 6:00 PM
|
| Tuesday - Saturday |
10:00 AM - 6:00 PM
|
| Sunday |
11:00 AM - 6:00 PM
|
Home Details
Home Type
- Single Family
Lot Details
- Fenced Yard
- Landscaped
Parking
- 3 Car Attached Garage
- Front Facing Garage
- Tandem Garage
Home Design
- New Construction
Interior Spaces
- 1,885 Sq Ft Home
- 1-Story Property
- Formal Entry
- Dining Room
- Open Floorplan
- Attic
Kitchen
- Walk-In Pantry
- Stainless Steel Appliances
- Kitchen Island
- Granite Countertops
- Quartz Countertops
Bedrooms and Bathrooms
- 3 Bedrooms
- Primary Bedroom Suite
- Walk-In Closet
- 2 Full Bathrooms
- Primary bathroom on main floor
- Private Water Closet
- Bathtub with Shower
Laundry
- Laundry Room
- Laundry on main level
Additional Features
- Covered Patio or Porch
- Smart Home Wiring
Community Details
- Trails
Map
Other Plans in Sagrado
About the Builder
- Sagrado
- 6680 Cerrillos Rd
- 993 Calle Katarina
- 77 and 83 Old Galisteo Way
- 2753 Calle Eugenio
- 269 Rabbit Rd
- 0 Fairly
- 3984 San Felipe Rd
- 32 Tierra Antigua
- 2050 Calle Sombra
- 1304 Montoya Place
- 1513 Cochiti St
- 59 Calle Sinsonte
- 1705 Painted Sky
- 1840 Paseo de La Conquistadora Unit D
- 62 and 64 Camino Tetzcoco
- 76,87,88 Avenida Aldea
- 40 Desert Mountain
- 11 Camino Ventura
- 136 Avenida Frijoles
