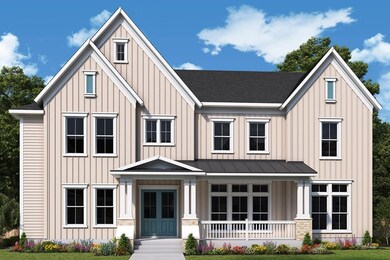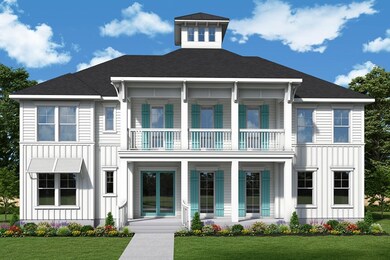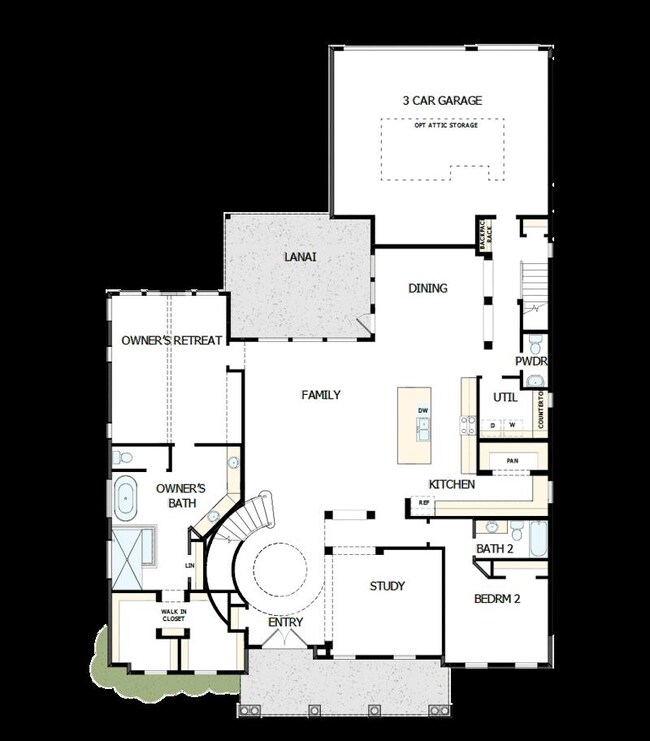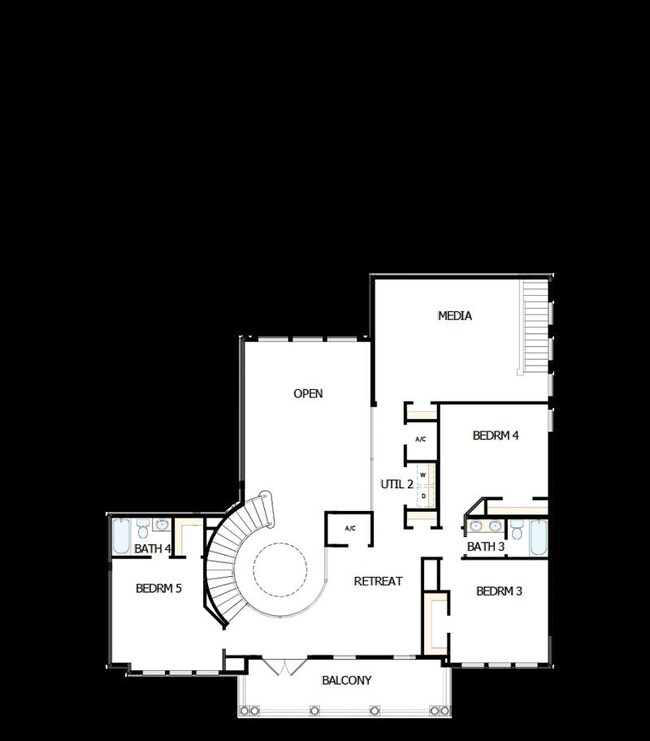
Bobolink Jacksonville, FL 32224
Southside NeighborhoodEstimated payment $7,551/month
Highlights
- Waterfront Community
- New Construction
- Clubhouse
- Atlantic Coast High School Rated A-
- Community Lake
- Community Pool
About This Home
Classic, contemporary, and innovative design elements come together in The Bobolink by David Weekley Homes floor plan. The welcoming covered porch leads to an impressive rotunda entryway with a view that extends throughout the open-concept living spaces. A tasteful kitchen rests at the heart of this home, balancing impressive style with easy function, all while maintaining an open design that flows throughout the main level. A large lanai offers a leisurely place to entertain guests or relax into your quiet evenings. Rest and refresh in your grand Owner’s Retreat, featuring a luxurious en suite bathroom and a spectacular double walk-in closet. A versatile study sits just off the entryway, presenting a versatile space for a formal dining room or a home office. The elegant staircase leads to the upstairs retreat and theater-perfect media room. Two junior bedrooms and a guest suite round out the top level of your Florida masterpiece. Make this amazing new home in Seven Pines unique to your family by exploring our Custom Choices™.
Home Details
Home Type
- Single Family
Parking
- 3 Car Garage
Home Design
- New Construction
- Ready To Build Floorplan
- Bobolink Plan
Interior Spaces
- 4,651 Sq Ft Home
- 2-Story Property
- Basement
Bedrooms and Bathrooms
- 5 Bedrooms
Community Details
Overview
- Built by David Weekley Homes
- Seven Pines 70' Rear Entry Subdivision
- Community Lake
- Views Throughout Community
- Greenbelt
Amenities
- Clubhouse
Recreation
- Waterfront Community
- Community Playground
- Community Pool
- Park
- Trails
Sales Office
- 12121 Gathering Pines Rd.
- Jacksonville, FL 32224
- 904-934-9588
- Builder Spec Website
Map
Similar Homes in the area
Home Values in the Area
Average Home Value in this Area
Property History
| Date | Event | Price | Change | Sq Ft Price |
|---|---|---|---|---|
| 03/26/2025 03/26/25 | For Sale | $1,149,200 | -- | $247 / Sq Ft |
- 12121 Gathering Pines Rd
- 12121 Gathering Pines Rd
- 12121 Gathering Pines Rd
- 12121 Gathering Pines Rd
- 12121 Gathering Pines Rd
- 12121 Gathering Pines Rd
- 12121 Gathering Pines Rd
- 12121 Gathering Pines Rd
- 12121 Gathering Pines Rd
- 12121 Gathering Pines Rd
- 12121 Gathering Pines Rd
- 12121 Gathering Pines Rd
- 12121 Gathering Pines Rd
- 12121 Gathering Pines Rd
- 12131 Stillwood Pines Blvd
- 12167 Stillwood Pines Blvd
- 12179 Stillwood Pines Blvd
- 12115 Gathering Pines Rd
- 12115 Gathering Pines Rd
- 12115 Gathering Pines Rd




