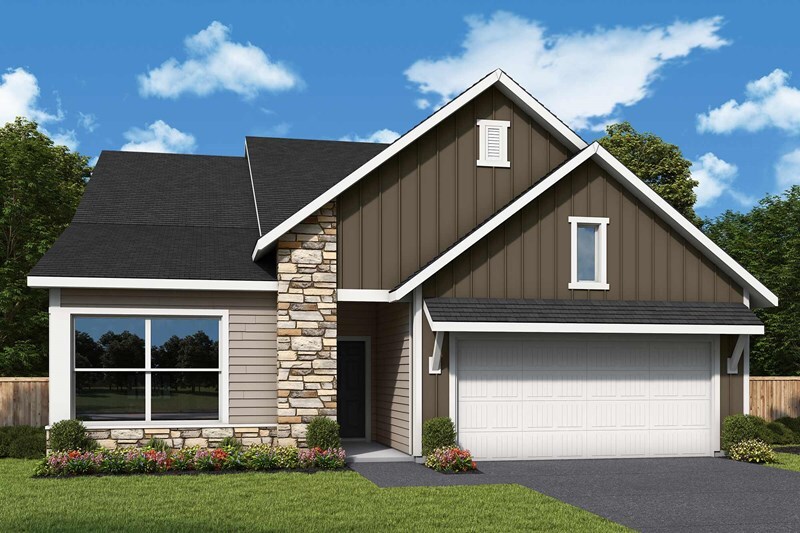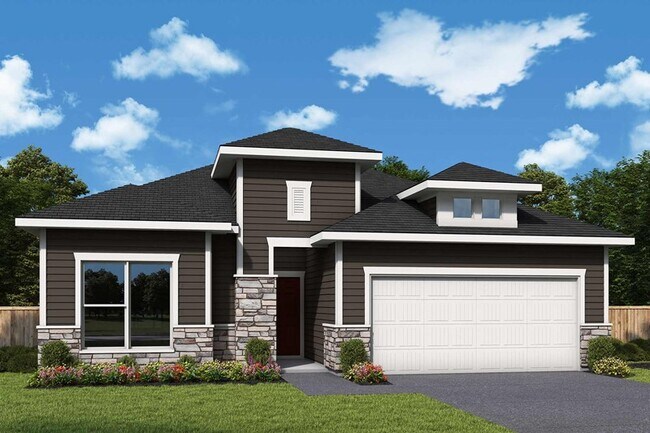
Maple Grove, MN 55369
Estimated payment starting at $3,146/month
Highlights
- Golf Course Community
- New Construction
- Pond in Community
- Fernbrook Elementary School Rated A-
- Retreat
- Quartz Countertops
About This Floor Plan
The Shamrock floor plan by David Weekley Homes showcases a single-level home layout designed to delight discerning Homeowners and first-time Homebuyers alike. A welcoming view of the open and sunny living spaces greets you from the moment you open the front door. Birthday cakes, holiday celebrations, and shared memories will all begin in the lovely kitchen. Start each day refreshed in the Owner’s Retreat, which includes a large walk-in closet and a serene Owner’s Bath. A secondary bedroom and open study await your personal design touch to become the spaces that will make this new home uniquely your own. Get the most out of each day with the EnergySaverTM innovations that enhance the design of this new home in the Maple Grove, MN, community of The Villas at Rush Hollow.
Builder Incentives
Up to $40,000 in savings*. Offer valid October, 1, 2025 to January, 1, 2026.
2.99% in the First Year on Select Move-In Ready Homes in Minneapolis*. Offer valid August, 5, 2025 to January, 1, 2026.
Sales Office
All tours are by appointment only. Please contact sales office to schedule.
| Monday - Saturday |
10:00 AM - 5:00 PM
|
| Sunday |
12:00 PM - 5:00 PM
|
Home Details
Home Type
- Single Family
HOA Fees
- $37 Monthly HOA Fees
Parking
- 2 Car Attached Garage
- Front Facing Garage
Home Design
- New Construction
Interior Spaces
- 1-Story Property
- Home Office
- Laundry Room
Kitchen
- Walk-In Pantry
- Ice Maker
- Stainless Steel Appliances
- Kitchen Island
- Quartz Countertops
Bedrooms and Bathrooms
- 2 Bedrooms
- Retreat
- Walk-In Closet
- 2 Full Bathrooms
- Quartz Bathroom Countertops
- Dual Vanity Sinks in Primary Bathroom
Community Details
Overview
- Pond in Community
- Greenbelt
Amenities
- Community Fire Pit
Recreation
- Golf Course Community
- Park
- Dog Park
- Trails
Map
Other Plans in Rush Hollow - The Villas
About the Builder
- Rush Hollow - The Estates
- 14748 105th Cir N
- Rush Hollow - Liberty Collection
- 14810 106th Ave N
- Rush Hollow - The Villas
- Rush Hollow - North
- 10511 Harbor Ln N
- 10520 Harbor Ln N
- Sundance Greens
- 11068 Kingsview Ln N
- 11158 Kingsview Ln N
- Sundance Greens - Lifestyle Villa Collection
- 15171 110th Ave N
- 15161 110th Ave N
- 15261 110th Ave N
- Sundance Greens - Prestige Collection
- 15350 110th Ave N
- 15440 110th Ave N
- 15531 111th Ave N
- 15465 112th Ave N

