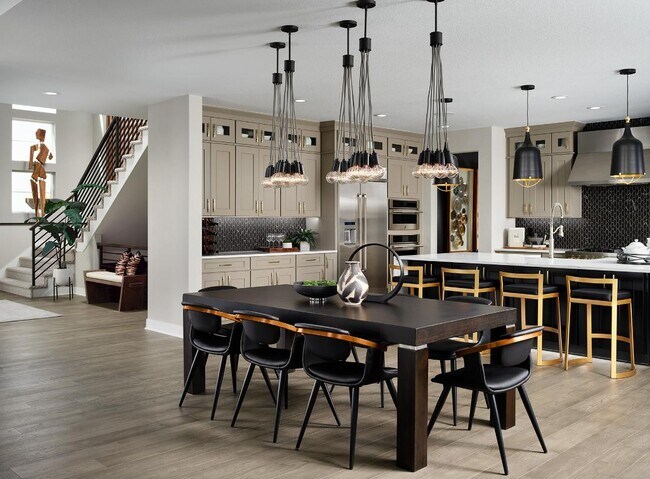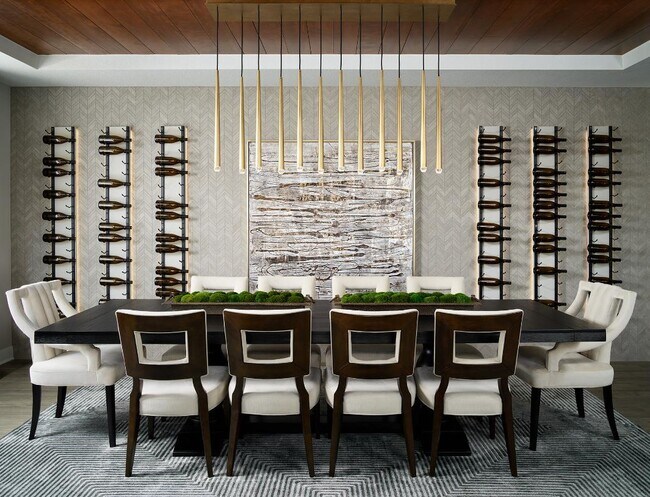
Estimated payment starting at $6,802/month
Highlights
- Fitness Center
- Primary Bedroom Suite
- Freestanding Bathtub
- New Construction
- Clubhouse
- Loft
About This Floor Plan
Luxurious family style and design. The Shavano's impressive covered entry and two-story foyer with lovely turned stairs reveal the expansive great room, dining room, and desirable covered porch beyond. The well-equipped kitchen is complete with a large center island with breakfast bar, plenty of counter and cabinet space, and huge walk-in pantry. The majestic primary bedroom suite is highlighted by dual walk-in closets and deluxe primary bath with dual vanities, large soaking tub, luxe glass-enclosed shower, linen storage, and private water closet. Central to a generous loft, secondary bedrooms feature walk-in closets, two with a shared bath with separate dual-sink vanity areas, one with private full bath. Additional highlights include a secluded office with walk-in closet off the foyer, thoughtful everyday entry, convenient powder room, centrally located laundry, and additional storage.
Builder Incentives
Take advantage of limited-time incentives on select homes during Toll Brothers Holiday Savings Event, 11/8-11/30/25.* Choose from a wide selection of move-in ready homes, homes nearing completion, or home designs ready to be built for you.
Sales Office
| Monday - Tuesday |
10:00 AM - 5:00 PM
|
| Wednesday |
1:00 PM - 5:00 PM
|
| Thursday - Saturday |
10:00 AM - 5:00 PM
|
| Sunday |
11:00 AM - 5:00 PM
|
Home Details
Home Type
- Single Family
Lot Details
- Private Yard
- Lawn
Parking
- 3 Car Attached Garage
- Front Facing Garage
Home Design
- New Construction
Interior Spaces
- 2-Story Property
- High Ceiling
- Formal Entry
- Great Room
- Formal Dining Room
- Open Floorplan
- Home Office
- Loft
Kitchen
- Breakfast Area or Nook
- Eat-In Kitchen
- Breakfast Bar
- Walk-In Pantry
- Oven
- Double Oven
- Cooktop
- Kitchen Island
Bedrooms and Bathrooms
- 4 Bedrooms
- Primary Bedroom Suite
- Dual Closets
- Walk-In Closet
- Powder Room
- Dual Sinks
- Secondary Bathroom Double Sinks
- Private Water Closet
- Freestanding Bathtub
- Soaking Tub
- Bathtub with Shower
- Walk-in Shower
Laundry
- Laundry Room
- Laundry on main level
Outdoor Features
- Covered Patio or Porch
Utilities
- Air Conditioning
- Central Heating
Community Details
Overview
- Greenbelt
Amenities
- Community Barbecue Grill
- Clubhouse
Recreation
- Community Playground
- Fitness Center
- Community Pool
- Park
- Recreational Area
- Hiking Trails
- Trails
Map
Other Plans in Macanta
About the Builder
- Macanta
- Macanta - Destination Collection
- Macanta - The Grand Collection
- Macanta - The Legends Collection
- 4003 Descent St
- 3428 Backdrop Ct
- 3626 Recess Ln
- 3641 Recess Ln
- Macanta - City Collection
- 3264 Fervid St
- 1830 Via Los Pinon
- 1507 White Fir Terrace Unit 14
- 5053 N Crowfoot Valley Rd
- 1725 N Rocky View Rd Unit 4B
- The Apex at Cobblestone Ranch
- Terrain Oak Valley
- Pradera - The Custom Collection
- Pradera - The Heritage Series
- 2554 Saddleback Dr
- 2111 Ramblewood Ct






