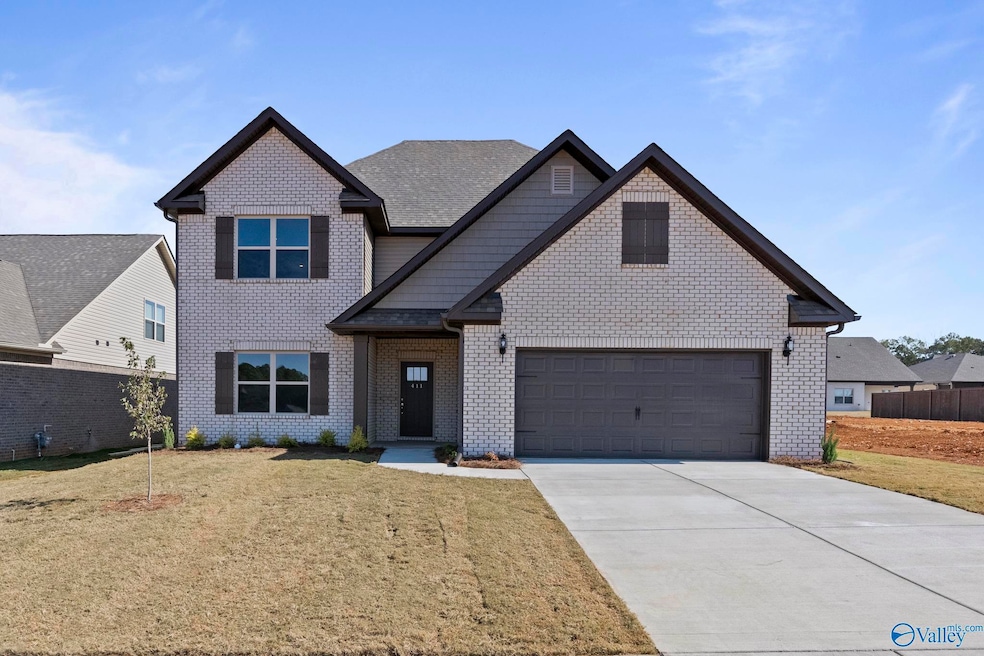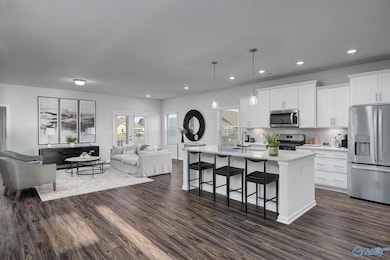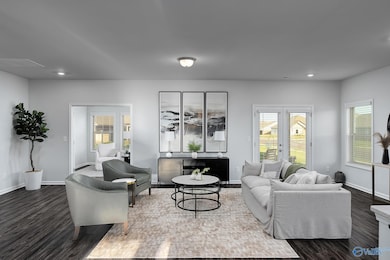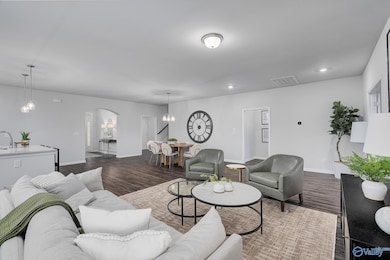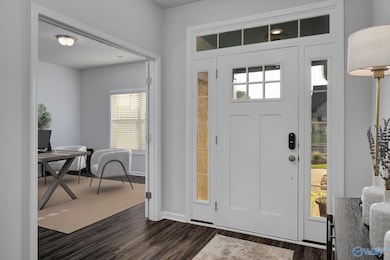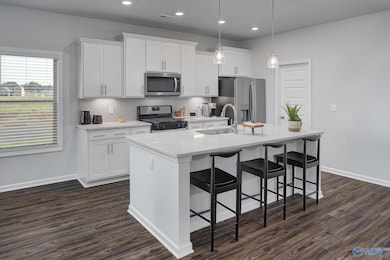
Shelburne Pennington Ave Huntsville, AL 35811
Moores Mill NeighborhoodEstimated payment $2,702/month
Highlights
- Main Floor Primary Bedroom
- Covered Patio or Porch
- Multiple Heating Units
- Mt Carmel Elementary School Rated A
- Two cooling system units
About This Home
Proposed Construction-Come & pick one of our amazing lots & BUILD this awesome Shelburne Plan! The Shelburne Plan has a nice open layout with plenty of space for entertaining on the main level as well as your private master retreat, en suite with HUGE master closet attached. Upstairs you will find 3 large guest rooms and bonus room. Features throughout the home include granite counters, stainless appliances, smooth ceilings, and much more. Come check out the BRAND NEW PENNINGTON community which features large lots, convenient access to Highway 565 & the Parkway, and just 10 minutes away from Downtown Huntsville! 100% FINANCING with NO CLOSING COST AVAILABLE!
Home Details
Home Type
- Single Family
HOA Fees
- $33 Monthly HOA Fees
Parking
- 2 Car Garage
Home Design
- Proposed Property
- Brick Exterior Construction
- Slab Foundation
Interior Spaces
- 3,670 Sq Ft Home
- Property has 2 Levels
Kitchen
- Oven or Range
- Microwave
- Dishwasher
Bedrooms and Bathrooms
- 4 Bedrooms
- Primary Bedroom on Main
Schools
- Buckhorn Elementary School
- Buckhorn High School
Utilities
- Two cooling system units
- Multiple Heating Units
- Private Sewer
Additional Features
- Covered Patio or Porch
- 8,712 Sq Ft Lot
Listing and Financial Details
- Tax Lot 13
Community Details
Overview
- Pennington Association
- Built by LEGACY HOMES
- Pennington Subdivision
Amenities
- Common Area
Map
Home Values in the Area
Average Home Value in this Area
Property History
| Date | Event | Price | List to Sale | Price per Sq Ft |
|---|---|---|---|---|
| 02/16/2023 02/16/23 | For Sale | $417,900 | -- | $114 / Sq Ft |
About the Listing Agent

Licensed Realtor and real estate professional with 7+ years of sales experience within the Huntsville area. A proven track record of successfully developing and closing transactions. Experienced in working with industry professionals including contractors, builders, developers, and attorneys.
Stephen's Other Listings
Source: ValleyMLS.com
MLS Number: 1827961
- Bennington Pennington Ave
- Blakley Pennington Ave
- Cambridge Pennington Ave
- Charleston Pennington Ave
- The Winston Plan at Pennington
- The Bennington Plan at Pennington
- The Cambridge Plan at Pennington
- The Charleston Plan at Pennington
- The Manhattan Plan at Pennington
- The Raleigh Plan at Pennington
- The Savannah Plan at Pennington
- The Lincoln Plan at Pennington
- The Shelburne Plan at Pennington
- Raleigh Pennington Ave
- Winston Pennington Ave
- Manhattan Pennington Ave
- 180 Pennington Ave
- 421 Tracer St
- 186 Pennington Ave
- 183 Pennington Ave
- 217 Hydra Cir
- 316 Temper St
- 105 Glenfield Ct
- 100 Marcus Byers Dr
- 211 Forrest Oak Ln
- 252 Valleyside Dr NE
- 234 Dormont Dr NE
- 223 Dormont Dr NE
- 115 Somer Creek Ln
- 115 Amethyst Dr
- 204 Valleyside Dr NE
- 124 Blackburn Trace
- 135 Settlement Dr
- 112 Jacque Jim Dr NE
- 102 Whitestone Dr NE
- 153 Jacque Jim Dr NE
- 1515 Jordan Rd
- 1555 Jordan Rd Unit A
- 1555 Jordan Rd
- 4450 Friends Crossing NE
