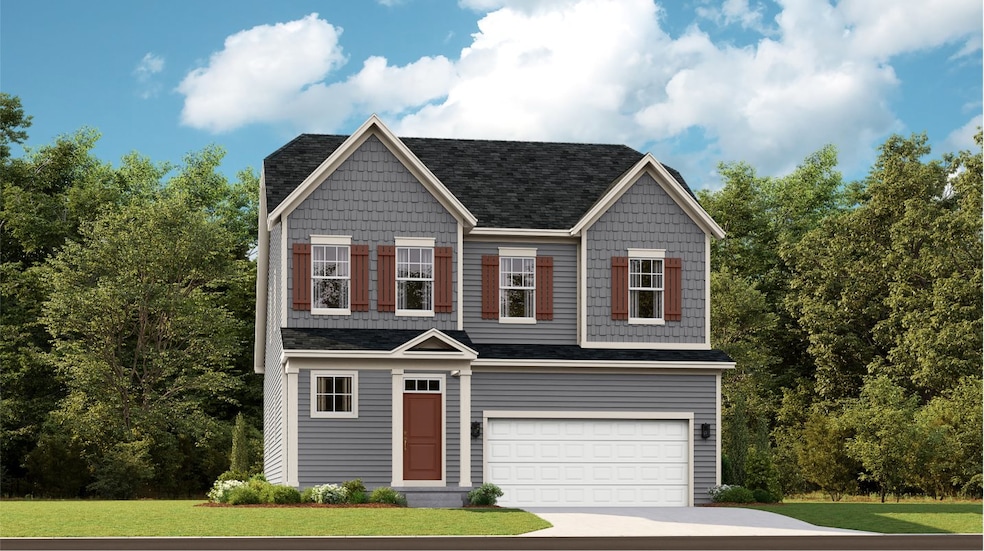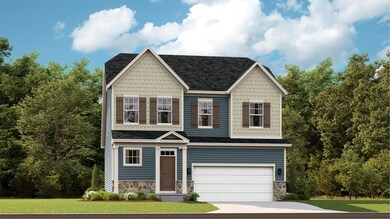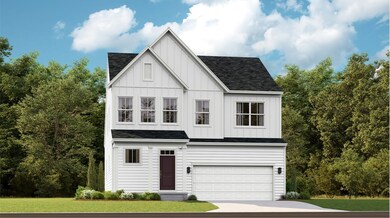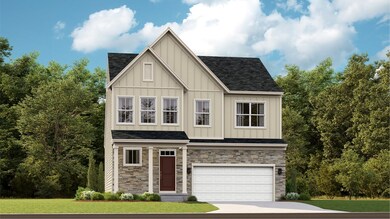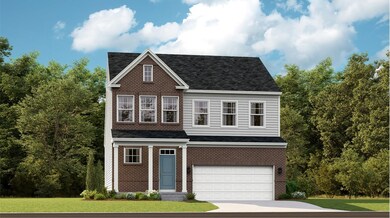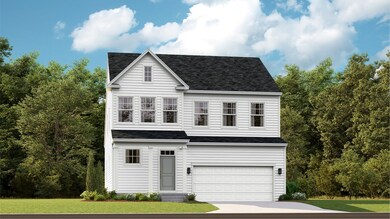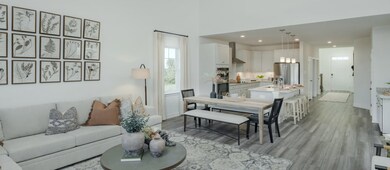
Laurel Ranson, WV 25438
Estimated payment $3,101/month
Total Views
308
3
Beds
2.5
Baths
2,231
Sq Ft
$212
Price per Sq Ft
Highlights
- New Construction
- Community Basketball Court
- Trails
- Community Pool
About This Home
This new two-story home features a generous open floorplan shared between the kitchen, breakfast room and Great Room on the first level to promote seamless transitions between spaces. The owner’s suite is privately situated toward the back, complete with a full-sized bathroom and walk-in closet. A large loft that can function as another entertainment space and two restful bedrooms occupy the top floor.
Home Details
Home Type
- Single Family
Parking
- 2 Car Garage
Home Design
- New Construction
- Ready To Build Floorplan
- Laurel Plan
Interior Spaces
- 2,231 Sq Ft Home
- 2-Story Property
- Basement
Bedrooms and Bathrooms
- 3 Bedrooms
Community Details
Overview
- Actively Selling
- Built by Lennar
- Shenandoah Springs Mountain Laurel Collection Subdivision
Recreation
- Community Basketball Court
- Community Pool
- Trails
Sales Office
- 85 Sandy Bottom Circle
- Ranson, WV 25438
- 304-355-9863
- Builder Spec Website
Office Hours
- Mon-Sun: 10AM-6PM
Map
Create a Home Valuation Report for This Property
The Home Valuation Report is an in-depth analysis detailing your home's value as well as a comparison with similar homes in the area
Similar Homes in Ranson, WV
Home Values in the Area
Average Home Value in this Area
Property History
| Date | Event | Price | Change | Sq Ft Price |
|---|---|---|---|---|
| 06/18/2025 06/18/25 | For Sale | $471,990 | -- | $212 / Sq Ft |
Nearby Homes
- 85 Sandy Bottom Cir
- 429 Mountain Laurel Blv
- 85 Sandy Bottom Cir
- 328 Water Course Dr
- 324 Water Course Dr
- 362 Water Course Dr
- 336 Water Course Dr
- 85 Sandy Bottom Cir
- 85 Sandy Bottom Cir
- 300 Short Branch
- 97 Rolling Branch Dr
- 85 Sandy Bottom Cir
- 52 Rolling Branch Dr
- 60 Rolling Branch Dr
- 85 Sandy Bottom Cir
- 85 Sandy Bottom Cir
- 85 Sandy Bottom Cir
- 90 Rolling Branch Dr
- 0 Shenandoah Springs Unit PRIMROSE FLOORPLAN
- Shenandoah Springs #Ashton Floorplan
