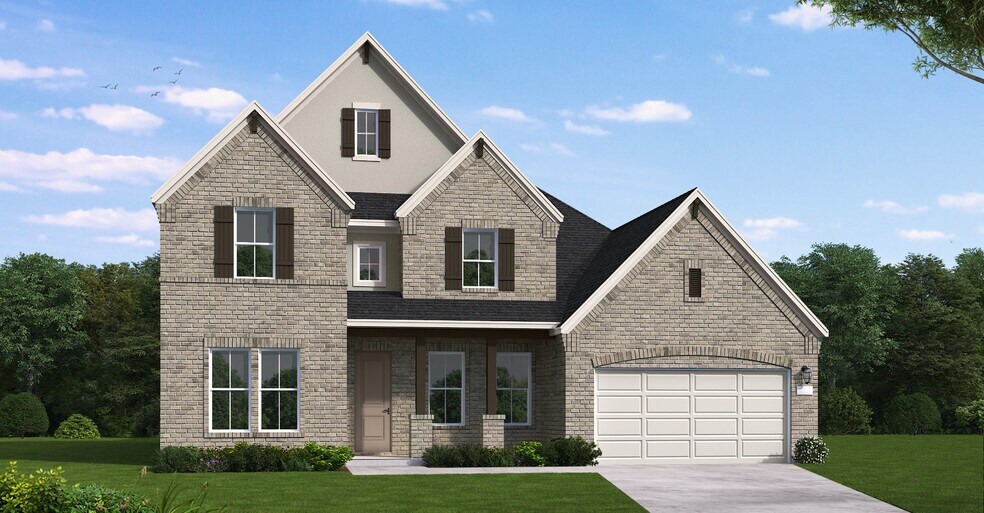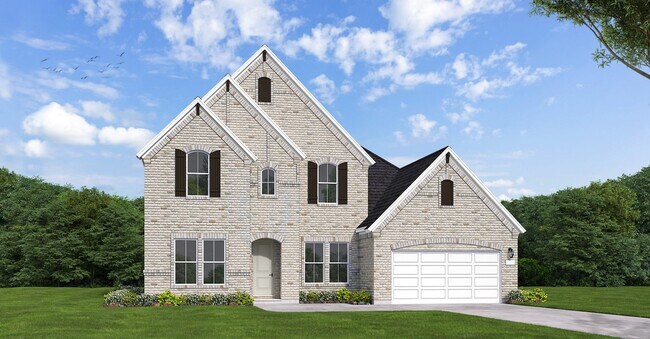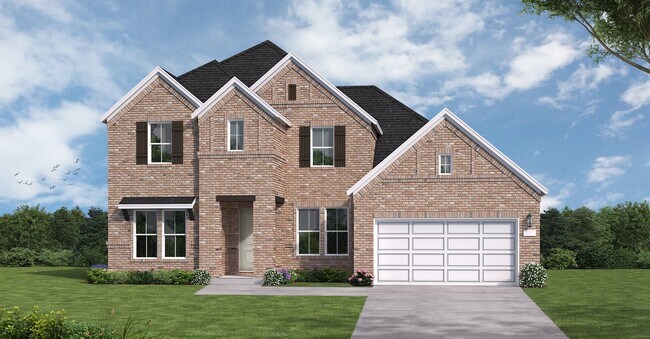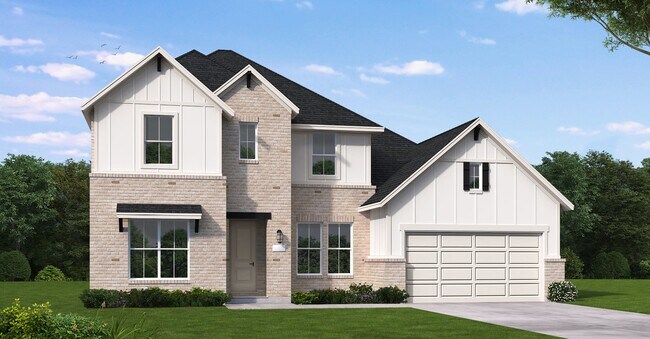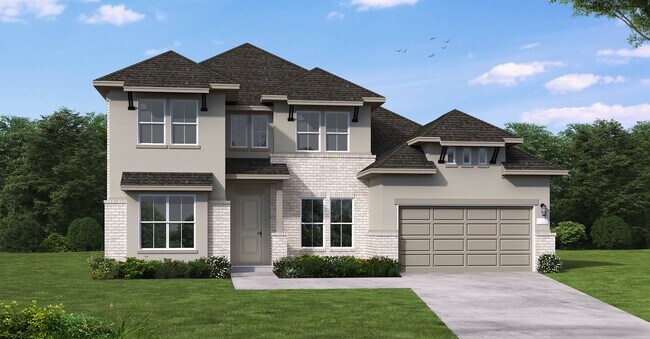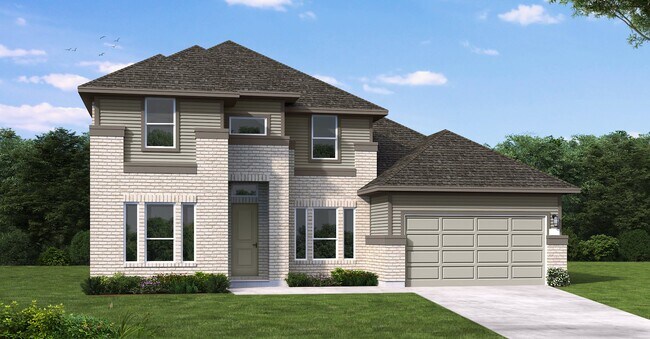
Northlake, TX 76247
Estimated payment starting at $4,115/month
Highlights
- Fitness Center
- Primary Bedroom Suite
- Main Floor Primary Bedroom
- New Construction
- Catering Kitchen
- Community Indoor Pool
About This Floor Plan
The Shepherd floor plan combines modern design with spacious functionality, perfect for today's families. This two-story home offers 4 bedrooms and 3.5 bathrooms, ensuring privacy and comfort for everyone. The main floor features an expansive open-concept living area, seamlessly connecting the living room, dining area, and gourmet kitchen, making it an ideal space for entertaining. Upstairs, the primary suite is a luxurious retreat with a spa-like en-suite bathroom and generous walk-in closet. Additional bedrooms and bathrooms ensure convenience for family members or guests. With a three-car garage, you'll have plenty of space for vehicles and storage. Thoughtfully designed for versatility, the Shepherd floor plan is an excellent choice for families who appreciate both style and practicality in their living spaces.
Builder Incentives
Your perfect match is waiting – pick the savings that fit your future and find your dream home today!
Sales Office
| Monday - Thursday |
10:00 AM - 6:00 PM
|
| Friday |
12:00 PM - 6:00 PM
|
| Saturday |
10:00 AM - 6:00 PM
|
| Sunday |
12:00 PM - 6:00 PM
|
Home Details
Home Type
- Single Family
Lot Details
- Minimum 60 Sq Ft Lot
- Minimum 60 Ft Wide Lot
Parking
- 3 Car Attached Garage
- Front Facing Garage
- Tandem Garage
Home Design
- New Construction
Interior Spaces
- 3,193 Sq Ft Home
- 2-Story Property
- Mud Room
- Open Floorplan
- Dining Area
- Home Office
- Loft
- Game Room
Kitchen
- Eat-In Kitchen
- Breakfast Bar
- Walk-In Pantry
- Kitchen Island
Bedrooms and Bathrooms
- 4 Bedrooms
- Primary Bedroom on Main
- Primary Bedroom Suite
- Walk-In Closet
- Powder Room
- Primary bathroom on main floor
- Split Vanities
- Dual Vanity Sinks in Primary Bathroom
- Bathtub with Shower
- Walk-in Shower
Laundry
- Laundry Room
- Laundry on main level
- Washer and Dryer Hookup
Outdoor Features
- Covered Patio or Porch
Utilities
- Air Conditioning
- Heating Available
Community Details
Overview
- Property has a Home Owners Association
- Pond in Community
- Greenbelt
Amenities
- Community Garden
- Community Fire Pit
- Picnic Area
- Catering Kitchen
- Clubhouse
- Game Room
- Billiard Room
- Business Center
- Community Center
Recreation
- Community Basketball Court
- Pickleball Courts
- Sport Court
- Community Playground
- Fitness Center
- Community Indoor Pool
- Splash Pad
- Park
- Dog Park
- Event Lawn
- Trails
Map
Move In Ready Homes with this Plan
Other Plans in Pecan Square - 60’
About the Builder
Frequently Asked Questions
- Pecan Square - 100'
- Pecan Square - 60’
- Pecan Square - 100ft. lots
- Pecan Square - 60ft. lots
- The Highlands of Northlake
- Pecan Square - Estates
- Pecan Square - Classics
- Pecan Square - Gardens
- Pecan Square - Pecan Square - 100'
- 7225 Faith Ln
- 7485 Faught Rd
- Pecan Square
- Creek Meadows West
- Pecan Square - 40ft. lots
- Pecan Square - 50’
- 2617 Southbay Cir
- 2930 Southbay Cir
- 2917 Southbay Cir
- 2933 Southbay Cir
- 2801 Southbay Cir
Ask me questions while you tour the home.
