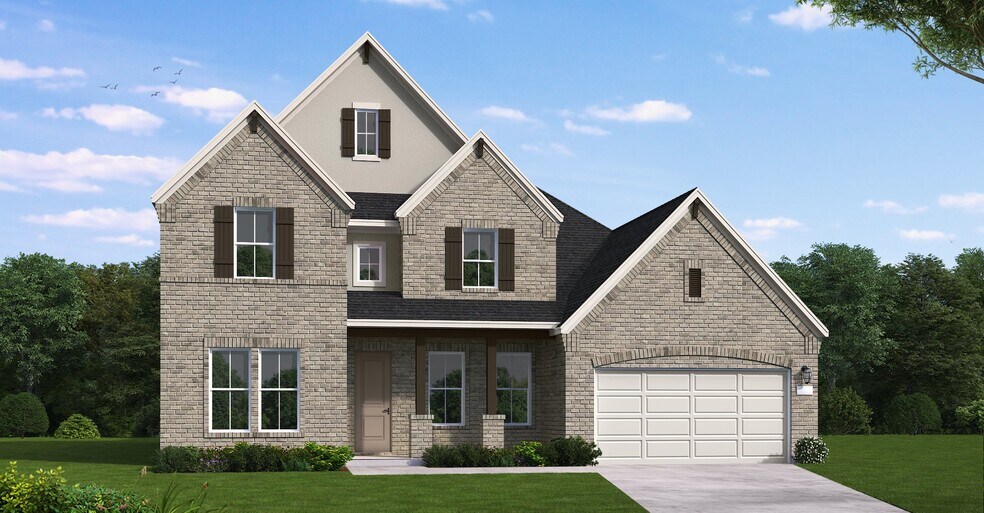
Estimated payment starting at $3,494/month
Highlights
- Fitness Center
- Primary Bedroom Suite
- Clubhouse
- New Construction
- Community Lake
- Main Floor Bedroom
About This Floor Plan
The Shepherd floor plan combines modern design with spacious functionality, perfect for today's families. This two-story home offers 4 bedrooms and 3.5 bathrooms, ensuring privacy and comfort for everyone. The main floor features an expansive open-concept living area, seamlessly connecting the living room, dining area, and gourmet kitchen, making it an ideal space for entertaining. Upstairs, the primary suite is a luxurious retreat with a spa-like en-suite bathroom and generous walk-in closet. Additional bedrooms and bathrooms ensure convenience for family members or guests. With a three-car garage, you'll have plenty of space for vehicles and storage. Thoughtfully designed for versatility, the Shepherd floor plan is an excellent choice for families who appreciate both style and practicality in their living spaces.
Builder Incentives
Your perfect match is waiting – pick the savings that fit your future and find your dream home today!
Sales Office
| Monday - Thursday |
10:00 AM - 6:00 PM
|
| Friday |
12:00 PM - 6:00 PM
|
| Saturday |
10:00 AM - 6:00 PM
|
| Sunday |
12:00 PM - 6:00 PM
|
Home Details
Home Type
- Single Family
Parking
- 3 Car Attached Garage
- Front Facing Garage
Home Design
- New Construction
Interior Spaces
- 3,193 Sq Ft Home
- 2-Story Property
- Tray Ceiling
- Mud Room
- Formal Entry
- Family Room
- Dining Room
- Home Office
- Game Room
- Attic
Kitchen
- Breakfast Bar
- Walk-In Pantry
- Built-In Range
- Built-In Microwave
- Dishwasher
- Kitchen Island
Bedrooms and Bathrooms
- 4-5 Bedrooms
- Main Floor Bedroom
- Primary Bedroom Suite
- Walk-In Closet
- Powder Room
- Primary bathroom on main floor
- Dual Vanity Sinks in Primary Bathroom
- Private Water Closet
- Bathtub with Shower
- Walk-in Shower
Laundry
- Laundry Room
- Laundry on main level
- Washer and Dryer Hookup
Utilities
- Central Heating and Cooling System
- High Speed Internet
- Cable TV Available
Additional Features
- Covered Patio or Porch
- Lawn
Community Details
Overview
- No Home Owners Association
- Community Lake
- Greenbelt
Amenities
- Clubhouse
- Community Center
Recreation
- Community Playground
- Fitness Center
- Lap or Exercise Community Pool
- Splash Pad
- Park
- Dog Park
- Hiking Trails
- Trails
Map
Move In Ready Homes with this Plan
Other Plans in Sandbrock Ranch
About the Builder
Frequently Asked Questions
- Sandbrock Ranch
- Sandbrock Ranch - 70' Homesites
- Sandbrock Ranch
- Sandbrock Ranch - 50ft. lots
- Sandbrock Ranch - 45ft. lots
- Sandbrock Ranch - 70ft. lots
- Sutton Fields
- Sutton Fields
- Sutton Fields
- Sandbrock Ranch - 60ft. lots
- 1711
- Sutton Fields
- Edgewood Creek
- Sutton Fields - Classic Series
- 3094 W
- ArrowBrooke - Elements
- ArrowBrooke - Classic 60
- ArrowBrooke - Classic 50
- Sutton Fields - Lily Creek At Sutton Fields
- Union Park - Classic 60
Ask me questions while you tour the home.





