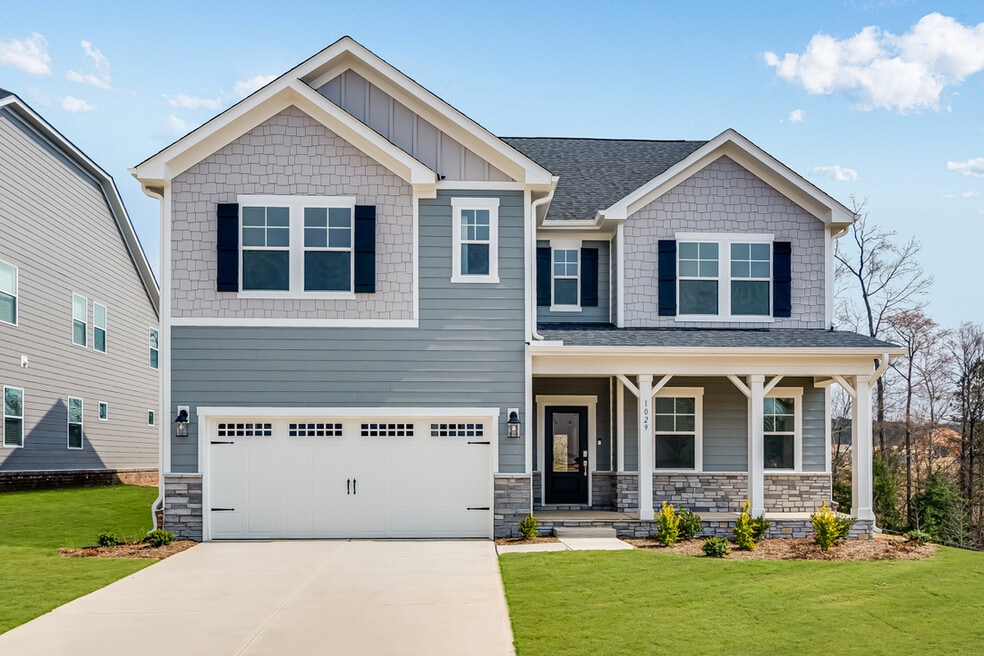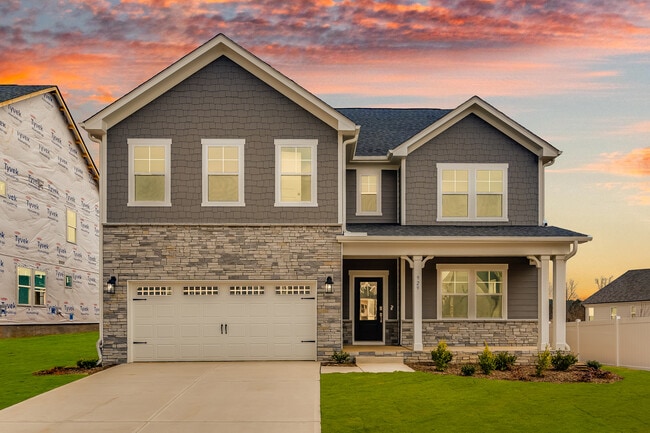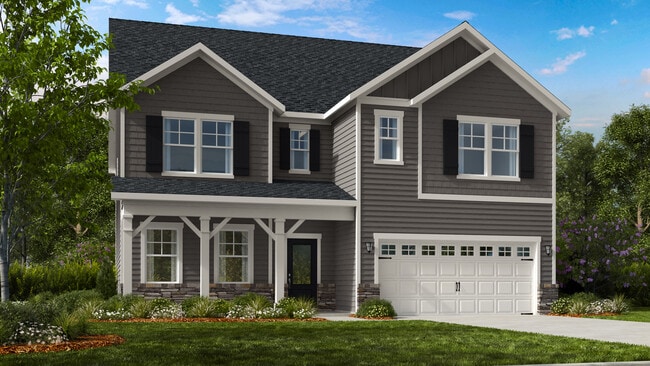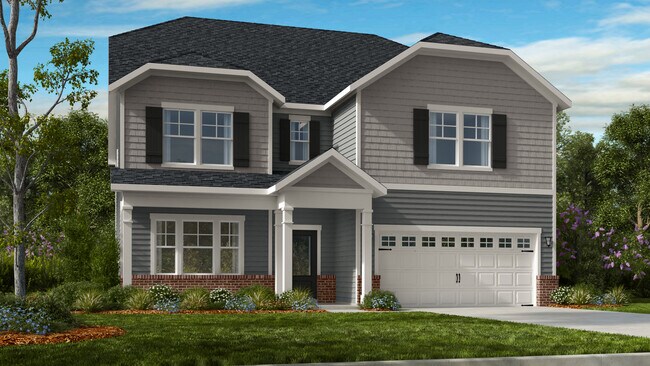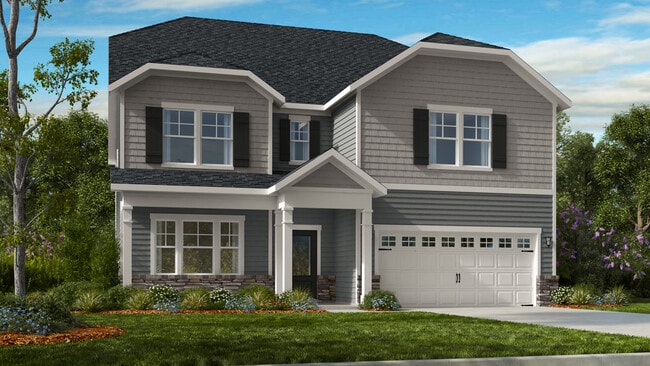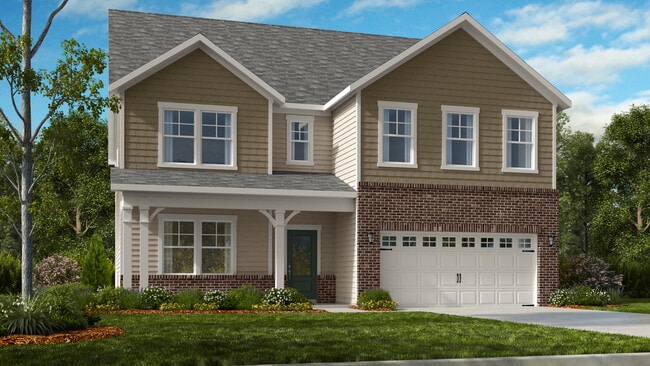
Knightdale, NC 27545
Estimated payment starting at $3,305/month
Highlights
- New Construction
- Clubhouse
- High Ceiling
- Primary Bedroom Suite
- Loft
- Granite Countertops
About This Floor Plan
The two-story Sheridan plan provides an intentional and well thought out design giving purpose to each space. Once you step into the foyer and walk past the dining room you will enter the gathering room, kitchen, and casual dining area. A flex room is tucked away privately at the back of the home with easy access to the powder room and 2-car garage. The kitchen and dining room are connected by a food pantry and area to add butler cabinets. Once you retire to the 2nd floor you will find 4 bedrooms, 2 baths, loft, and a laundry room. Each bedroom offers a walk-in closet, and the loft is purposely placed at the center of the second floor to offer a cozy place to share with others or private time.
Builder Incentives
Limited-time reduced rate available now in the Raleigh area when using Taylor Morrison Home Funding, Inc.
Sales Office
| Monday - Tuesday |
10:00 AM - 5:00 PM
|
| Wednesday |
1:00 PM - 5:00 PM
|
| Thursday - Saturday |
10:00 AM - 5:00 PM
|
| Sunday |
1:00 PM - 5:00 PM
|
Home Details
Home Type
- Single Family
Lot Details
- Lawn
HOA Fees
- $60 Monthly HOA Fees
Parking
- 2 Car Attached Garage
- Front Facing Garage
Home Design
- New Construction
Interior Spaces
- 2-Story Property
- High Ceiling
- Recessed Lighting
- Mud Room
- Smart Doorbell
- Family Room
- Dining Room
- Den
- Loft
- Carpet
Kitchen
- Eat-In Kitchen
- Breakfast Bar
- Walk-In Pantry
- Built-In Range
- Built-In Microwave
- Dishwasher
- Stainless Steel Appliances
- Kitchen Island
- Granite Countertops
- Solid Wood Cabinet
- Disposal
Bedrooms and Bathrooms
- 4 Bedrooms
- Primary Bedroom Suite
- Walk-In Closet
- Powder Room
- Dual Vanity Sinks in Primary Bathroom
- Private Water Closet
- Bathtub with Shower
- Walk-in Shower
Laundry
- Laundry Room
- Laundry on upper level
- Washer and Dryer Hookup
Outdoor Features
- Patio
- Front Porch
Utilities
- Central Heating and Cooling System
- Heating System Uses Gas
- Smart Home Wiring
- Smart Outlets
- High Speed Internet
- Cable TV Available
Community Details
Recreation
- Community Playground
- Community Pool
- Trails
Additional Features
- Clubhouse
Map
Other Plans in Silverstone - Traditional
About the Builder
- Silverstone - Traditional
- Silverstone - Terraces
- Silverstone - Townes
- Stoneriver - Cottage Collection
- Stoneriver - Frazier Collection
- Stoneriver - Classic Collection
- Stoneriver - Summit Collection
- 1937 Hodge Rd
- 2700 Barrington Dr
- 2232 Abbeyhill Dr Unit 107
- 1009 Ridge Rock Rd
- 2016 Abbeyhill Dr Unit 104
- 2032 Abbeyhill Dr Unit 100
- 2053 Abbeyhill Dr Unit 74
- Regency at Olde Towne - Excursion Collection
- Regency at Olde Towne - Journey Collection
- Regency at Olde Towne - Discovery Collection
- 2404 Fleming Stone Ln Unit 51
- 2408 Fleming Stone Ln Unit 50
- 2400 Flemingstone Ln Unit 52
