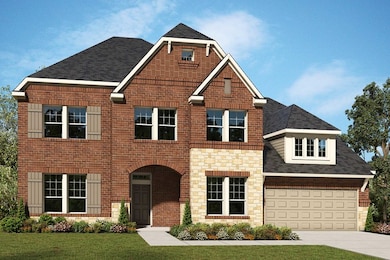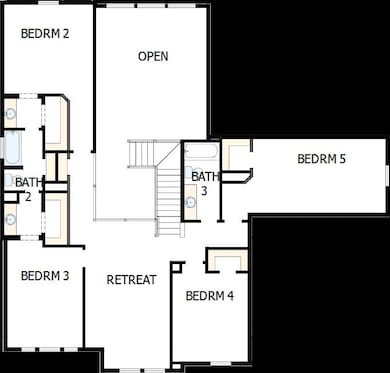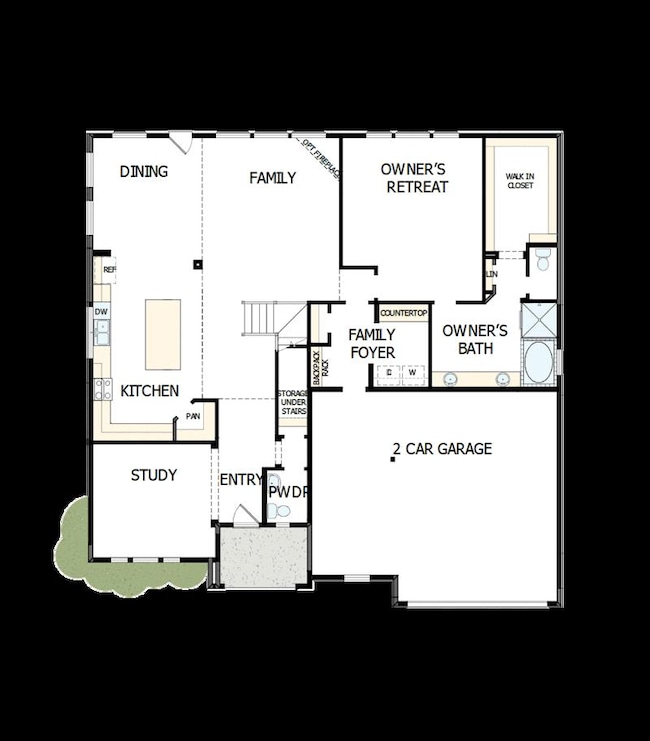
Estimated payment $3,890/month
Highlights
- Golf Course Community
- New Construction
- Community Pool
- Ronald Thornton Middle School Rated A-
- Clubhouse
- Tennis Courts
About This Home
The Fleming combines luxurious comforts with energy efficiency to create an innovative lifestyle home plan. Soaring ceilings, natural light, and boundless interior design possibilities contribute to the everyday elegance of your open floor plan. The versatile dining area complements the streamlined kitchen to make preparing and enjoying family meals a delight. Your inspired Owner’s Retreat provides a peaceful escape from the world with a pamper-ready bathroom and a large walk in closet. Craft your ideal social parlor, media lounge, or home office in the downstairs study and upstairs retreat. Each spare bedroom offers a walk in closet, ample privacy, and a unique space for growing residents to thrive. Livability enhancements include a downstairs powder room, bonus storage, and a variety of built-in features. How do you imagine your Living Weekley experience in this outstanding new home plan?
Home Details
Home Type
- Single Family
Parking
- 2 Car Garage
Home Design
- New Construction
- Ready To Build Floorplan
- Fleming Plan
Interior Spaces
- 3,544 Sq Ft Home
- 2-Story Property
Bedrooms and Bathrooms
- 5 Bedrooms
Community Details
Overview
- Built by David Weekley Homes
- Sienna 65' Homesites Subdivision
Amenities
- Clubhouse
- Community Center
Recreation
- Golf Course Community
- Tennis Courts
- Baseball Field
- Soccer Field
- Community Basketball Court
- Community Pool
- Trails
Sales Office
- 1915 Regal Water Drive
- Missouri City, TX 77459
- 713-370-9579
- Builder Spec Website
Map
Similar Homes in Missouri City, TX
Home Values in the Area
Average Home Value in this Area
Property History
| Date | Event | Price | Change | Sq Ft Price |
|---|---|---|---|---|
| 07/15/2025 07/15/25 | Price Changed | $594,990 | +1.2% | $168 / Sq Ft |
| 03/26/2025 03/26/25 | For Sale | $587,990 | -- | $166 / Sq Ft |
- 1403 Columbia Grove Dr
- 1435 Columbia Grove Dr
- 9707 Falling Leaf Dr
- 1915 Regal Water Dr
- 1915 Regal Water Dr
- 1915 Regal Water Dr
- 1915 Regal Water Dr
- 1915 Regal Water Dr
- 1915 Regal Water Dr
- 1915 Regal Water Dr
- 1915 Regal Water Dr
- 1915 Regal Water Dr
- 1915 Regal Water Dr
- 1927 Regal Water Dr
- 1910 Regent Mill Dr
- 1818 Regent Mill Dr
- 10027 Golden Woods Dr
- 10026 Golden Woods Dr
- 10015 Starhill Ct
- 10135 Regatta Shore Dr
- 10114 Native Grove Dr
- 9911 Regal Bend Dr
- 10106 Water Harbor Dr
- 10219 Wylde Point Ln
- 1542 Park Path Dr
- 9415 Water Breeze Ct
- 9402 Orchard Trail
- 1515 Noble Park Dr
- 1511 Emma Lake Dr
- 1907 Creekwood Cove
- 1631 Rustling Creek Dr
- 9915 Foggy River
- 1547 Crystal Stream Dr
- 1555 Rustling Creek Dr
- 1535 Cathedral Bend Dr
- 1539 Rustling Creek Dr
- 9447 Lantern Light Dr
- 8847 Morning Glow Dr
- 9019 Orchard Cove
- 1706 Country Air Ln





