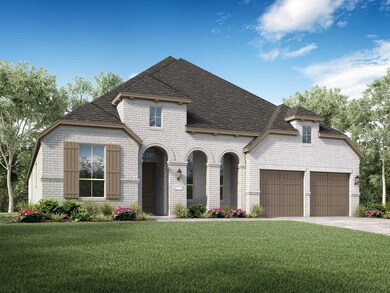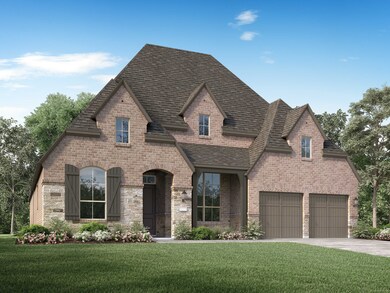
Plan 213 Missouri City, TX 77459
Sienna NeighborhoodEstimated payment $3,759/month
Highlights
- New Construction
- Baseball Field
- 1-Story Property
- Donald Leonetti Elementary School Rated A
About This Home
The 213 plan is a versatile single story home offering a blend of spaciousness and functionality. A spacious foyer leads to the study, that can be used as a designated work space or an oasis to enjoy a good book. Off to the left of the foyer is a secondary bedroom with its own private bath and walk-in closet, making it perfect for guests or multigenerational living.
The heart of the home features a welcoming kitchen, overlooking the spacious living and dining areas, fostering an inviting atmosphere for gatherings and daily living. Expansive windows flood the space with natural light.
A dedicated entertainment room offers the perfect spot for movie nights, gaming or relaxing with friends. Its strategic location allows for sound separation while still being easily accessible from the main living spaces.
The primary suite is tucked away at the rear of the home, offering a private retreat that includes a luxurious ensuite bathroom and walk-in closet. An extended covered patio provides an ideal setting for outdoor relaxation and entertaining. For added convenience, the walk-in closet connects directly to the laundry room, which includes counter space and additional storage.
Also towards the rear of the home are two additional secondary bedrooms that share a full bathroom located just off the main living and dining space-ideal for children, guests or a home office.
Located just off the 3-car tandem garage, the built-in mud bench is the ideal drop zone for backpacks, shoes and bags-helping keep the rest of the home clutter-free. The laundry room includes counter space and room for extra storage or utility need.
Home Details
Home Type
- Single Family
Parking
- 3 Car Garage
Home Design
- New Construction
- Ready To Build Floorplan
- Plan 213
Interior Spaces
- 2,792 Sq Ft Home
- 1-Story Property
Bedrooms and Bathrooms
- 4 Bedrooms
- 3 Full Bathrooms
Community Details
Overview
- Actively Selling
- Built by Highland Homes
- Sienna Subdivision
Recreation
- Baseball Field
- Community Playground
Sales Office
- 10402 Vineyard Shore Drive
- Missouri City, TX 77459
- 972-505-3187
Office Hours
- Mon - Sat: 10:00am - 6:00pm, Sun: 12:00pm - 6:00pm
Map
Similar Homes in Missouri City, TX
Home Values in the Area
Average Home Value in this Area
Property History
| Date | Event | Price | Change | Sq Ft Price |
|---|---|---|---|---|
| 06/25/2025 06/25/25 | Price Changed | $574,990 | -4.2% | $206 / Sq Ft |
| 04/04/2025 04/04/25 | Price Changed | $599,990 | +0.8% | $215 / Sq Ft |
| 02/24/2025 02/24/25 | For Sale | $594,990 | -- | $213 / Sq Ft |
- 10407 Silver Shore Dr
- 10415 Silver Shore Dr
- 10914 Prospect Hill Ct
- 10927 Providence Ct
- 10915 Prospect Hill Ct
- 1539 Watermont Dr
- 10806 Woodhouse Ln
- 10914 Palmwood Dr
- 10402 Vineyard Shore Dr
- 10402 Vineyard Shore Dr
- 10402 Vineyard Shore Dr
- 10402 Vineyard Shore Dr
- 10402 Vineyard Shore Dr
- 10402 Vineyard Shore Dr
- 10402 Vineyard Shore Dr
- 10402 Vineyard Shore Dr
- 1506 Timber Woods Dr
- 10907 Palmwood Dr
- 1326 Timber Shores Dr
- 1415 Sunrise View Ln
- 1515 Noble Park Dr
- 1542 Park Path Dr
- 1511 Emma Lake Dr
- 10623 Hidden Rock Dr
- 10106 Water Harbor Dr
- 10114 Native Grove Dr
- 1535 Cathedral Bend Dr
- 10935 Crescent Spring Dr
- 1547 Crystal Stream Dr
- 9447 Lantern Light Dr
- 1631 Rustling Creek Dr
- 9415 Water Breeze Ct
- 1555 Rustling Creek Dr
- 1539 Rustling Creek Dr
- 9911 Regal Bend Dr
- 1907 Creekwood Cove
- 8847 Morning Glow Dr
- 9402 Orchard Trail
- 8810 Morning Glow Dr
- 8806 Morning Glow Dr






