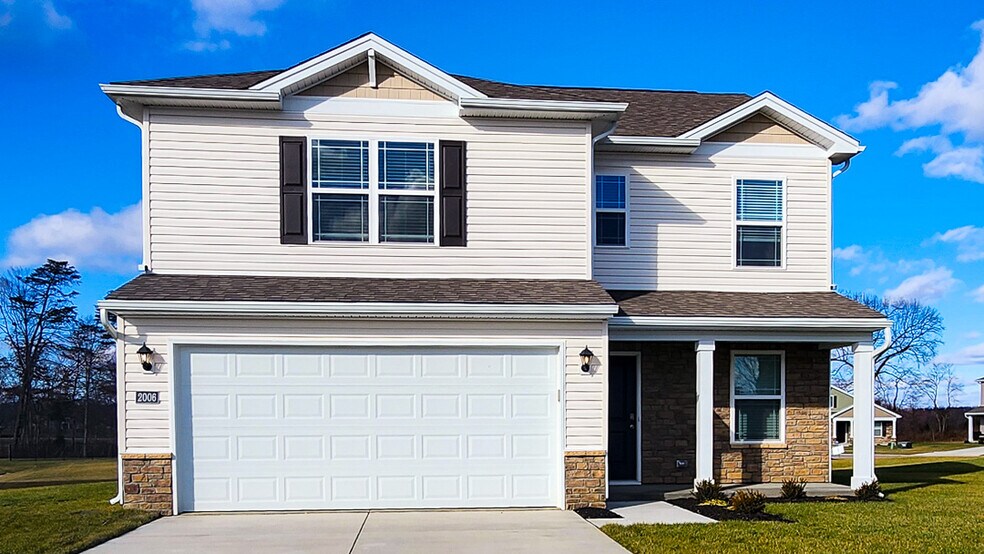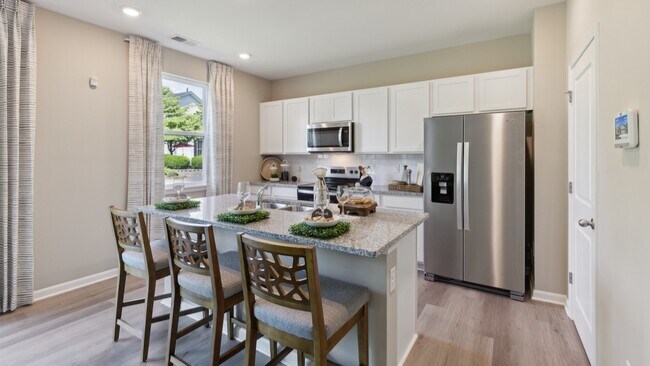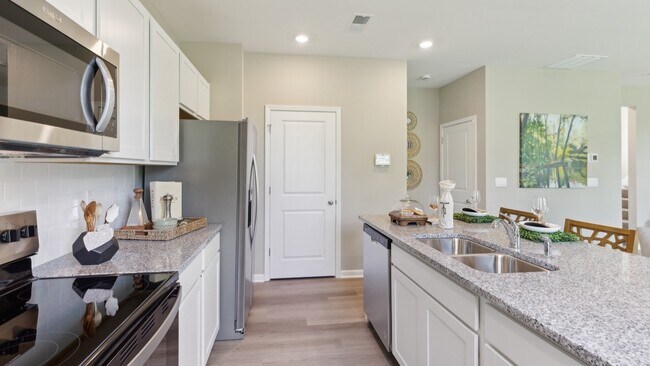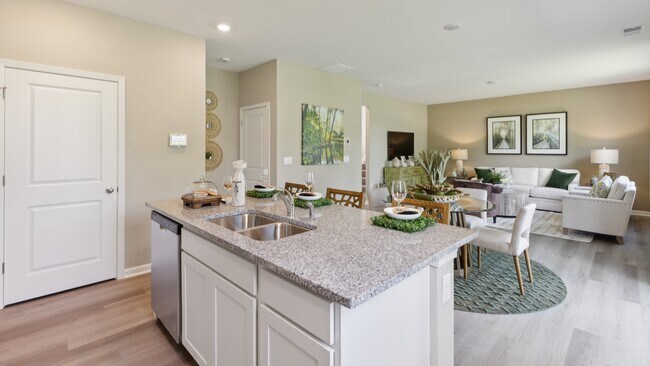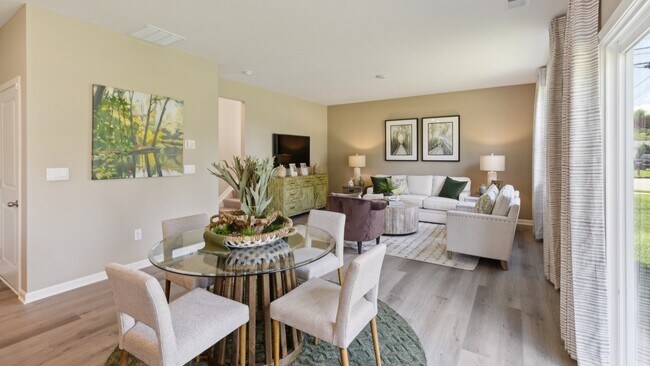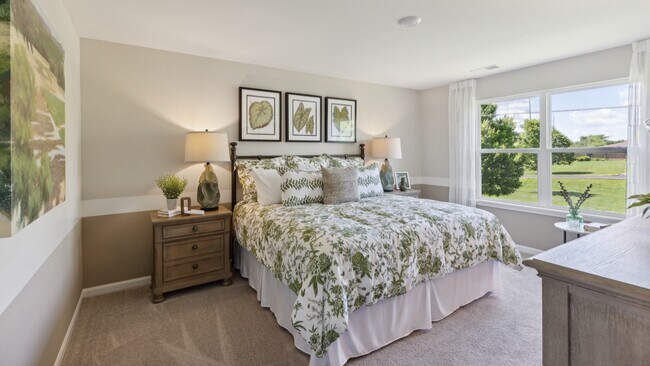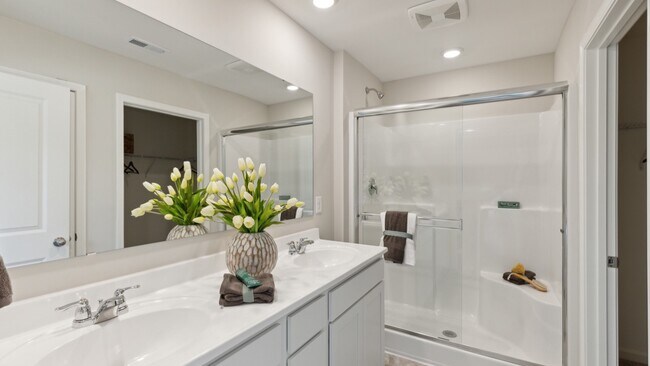
Total Views
9
3
Beds
2.5
Baths
1,818
Sq Ft
--
Price per Sq Ft
Highlights
- New Construction
- Built-In Freezer
- Lawn
- Louisville Male High School Rated A
- Granite Countertops
- Walk-In Pantry
About This Floor Plan
This home is located at SIENNA Plan, Louisville, KY 40229. SIENNA Plan is a home located in Jefferson County with nearby schools including Wilt Elementary School, Bates Elementary School, and Wheeler Elementary School.
Sales Office
Hours
| Monday - Friday |
11:00 AM - 6:00 PM
|
| Saturday - Sunday |
12:00 PM - 5:00 PM
|
Office Address
8003 Cedar Meadows Ln
Louisville, KY 40229
Driving Directions
Home Details
Home Type
- Single Family
Lot Details
- Landscaped
- Lawn
Parking
- 2 Car Attached Garage
- Front Facing Garage
Home Design
- New Construction
Kitchen
- Walk-In Pantry
- Built-In Oven
- Built-In Range
- Built-In Microwave
- Built-In Freezer
- Built-In Refrigerator
- Dishwasher
- Stainless Steel Appliances
- Granite Countertops
Bedrooms and Bathrooms
- 3 Bedrooms
- Walk-In Closet
- Bathroom Fixtures
- Walk-in Shower
Laundry
- Laundry Room
- Washer and Dryer
Utilities
- Central Heating and Cooling System
- Smart Home Wiring
- High Speed Internet
- Cable TV Available
Additional Features
- 2-Story Property
- Porch
Community Details
- Property has a Home Owners Association
Map
Other Plans in Cedar Brook
About the Builder
D.R. Horton is now a Fortune 500 company that sells homes in 113 markets across 33 states. The company continues to grow across America through acquisitions and an expanding market share. Throughout this growth, their founding vision remains unchanged.
They believe in homeownership for everyone and rely on their community. Their real estate partners, vendors, financial partners, and the Horton family work together to support their homebuyers.
Nearby Homes
- Cedar Brook
- Villages at Heritage Creek - Maple Street Collection
- Cedar Creek
- Parkside - Trend Collection at Parkside
- Windcrest Farms - Paired Patio Homes Collection
- Hidden Forest
- Windcrest Farms - Maple Street Collection
- Vista Hills - Designer Collection
- 7700 Smyrna Pkwy
- Lot 2 Wray Dr
- Lot 15 Wray Dr
- Lot 1 Wray Dr
- Lot 8 Wray Dr
- Lot 3 Wray Dr
- 9707 Preston Spring Dr
- 5312 Mount Washington Rd
- 0 E Millwater Falls Unit 1696384
- 10503 1/2 Bardstown Bluff Rd
- 7913 Cresthaven Dr
- 3969 Flatlick Rd
