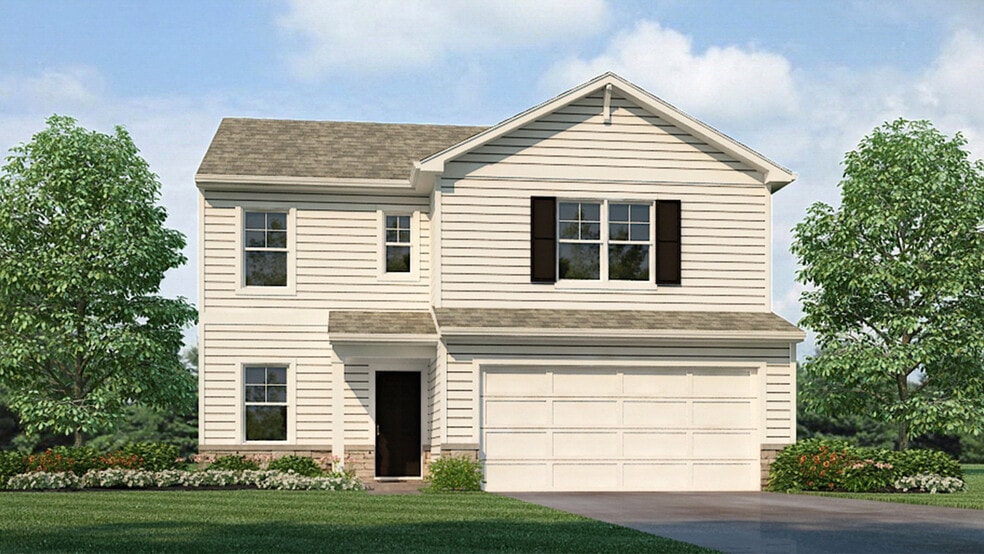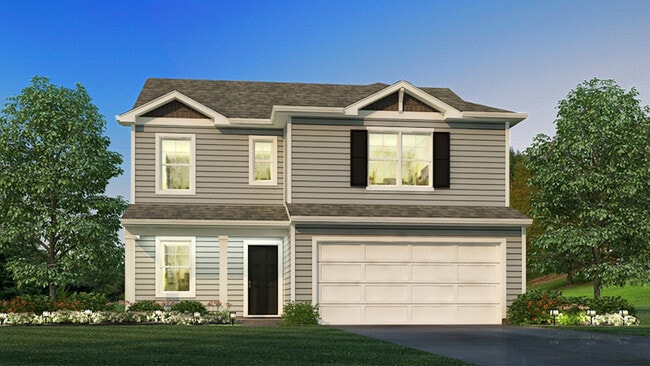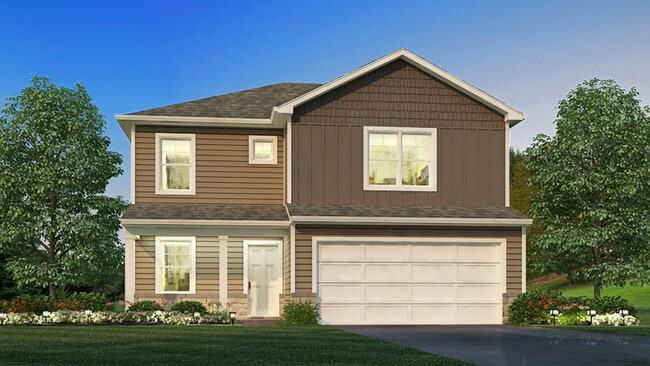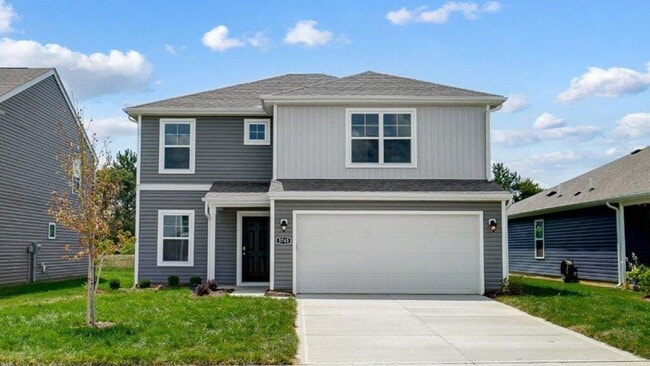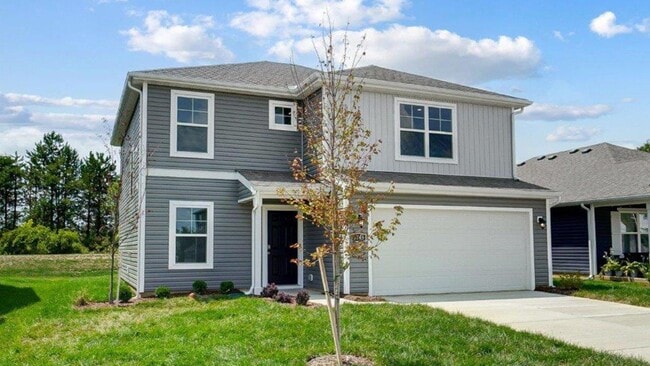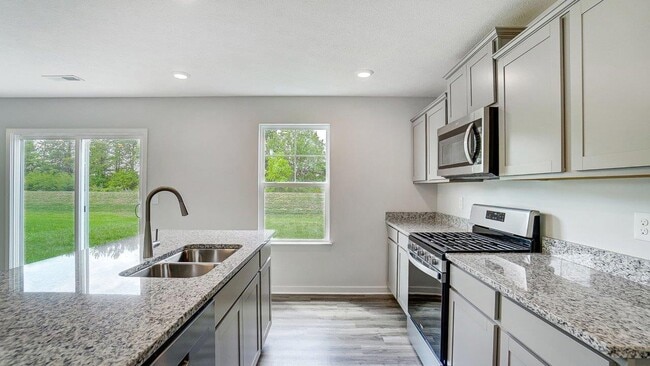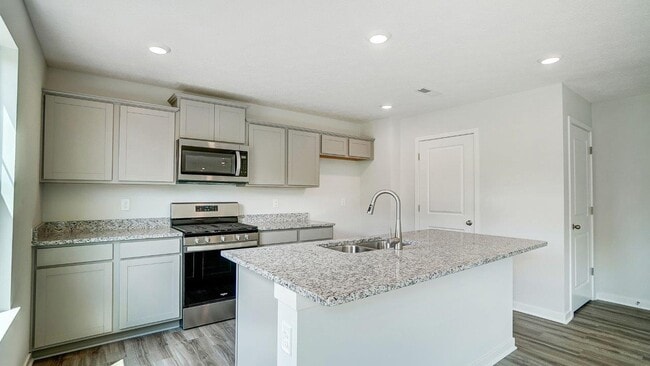
Estimated payment starting at $1,969/month
Highlights
- New Construction
- Loft
- Lawn
- Primary Bedroom Suite
- Great Room
- Walk-In Pantry
About This Floor Plan
Discover the style and comfort of the Sienna floor plan, a beautifully designed two-story new construction home featuring 3 spacious bedrooms and 2.5 baths. This open-concept design showcases a thoughtfully placed turnback staircase, tucked away from the foyer for added privacy and convenience. At the heart of the home, the modern kitchen offers elegant cabinetry, a generous walk-in pantry, and a large center island with ample seating, perfect for casual meals and entertaining. Upstairs, the oversized primary suite serves as a private retreat with a luxurious ensuite bath and a roomy walk-in closet. Two additional bedrooms, each with their own walk-in closets. You will also find a versatile loft space and a conveniently located laundry room to round out the second floor, combining functionality with comfort. With its open layout, stylish finishes, and effective design, the Sienna delivers everything today’s families want in a brand-new home. Schedule your tour today to experience the quality and value of new construction living. All D.R. Horton Columbus homes include our America’s Smart HomeSM Technology which allows you to monitor and control your home from your couch or from 500 miles away. Be connected to your home at all times through your smartphone, tablet or computer. It has never been easier to settle into a new routine.
Sales Office
All tours are by appointment only. Please contact sales office to schedule.
Home Details
Home Type
- Single Family
Parking
- 2 Car Attached Garage
- Front Facing Garage
Home Design
- New Construction
Interior Spaces
- 1,818 Sq Ft Home
- 2-Story Property
- Great Room
- Open Floorplan
- Dining Area
- Loft
Kitchen
- Eat-In Kitchen
- Breakfast Bar
- Walk-In Pantry
- Built-In Range
- Kitchen Island
Bedrooms and Bathrooms
- 3 Bedrooms
- Primary Bedroom Suite
- Walk-In Closet
- Powder Room
- Dual Vanity Sinks in Primary Bathroom
- Private Water Closet
- Bathtub with Shower
- Walk-in Shower
Laundry
- Laundry Room
- Laundry on upper level
- Washer and Dryer Hookup
Utilities
- Central Heating and Cooling System
- High Speed Internet
- Cable TV Available
Additional Features
- Front Porch
- Lawn
Community Details
- Property has a Home Owners Association
Map
Other Plans in Leasure Farms
About the Builder
- Leasure Farms
- 3444 Jamestown Dr
- 3446 Jamestown Dr
- 3452 Jamestown Dr
- 1208 Brandywine Blvd
- 0 Fairview Rd
- 0 Colony Park Ct
- 0 Carnation Rd
- 0 Sheffield Circle-9 4 Acres Unit 224009901
- 0 Northpointe Dr Unit 4416236
- 3322 Newark Rd
- 0 E Sheffield Cir
- 1650 Richvale Rd
- 0 Leonard Ave Unit 4200634
- 0 W Ray- 36c Dr
- 801 Leonard Ave
- 0 Harding- 36b Rd
- 753 Leonard Ave
- 0 W Ray Dr
- 36C W Ray Dr
