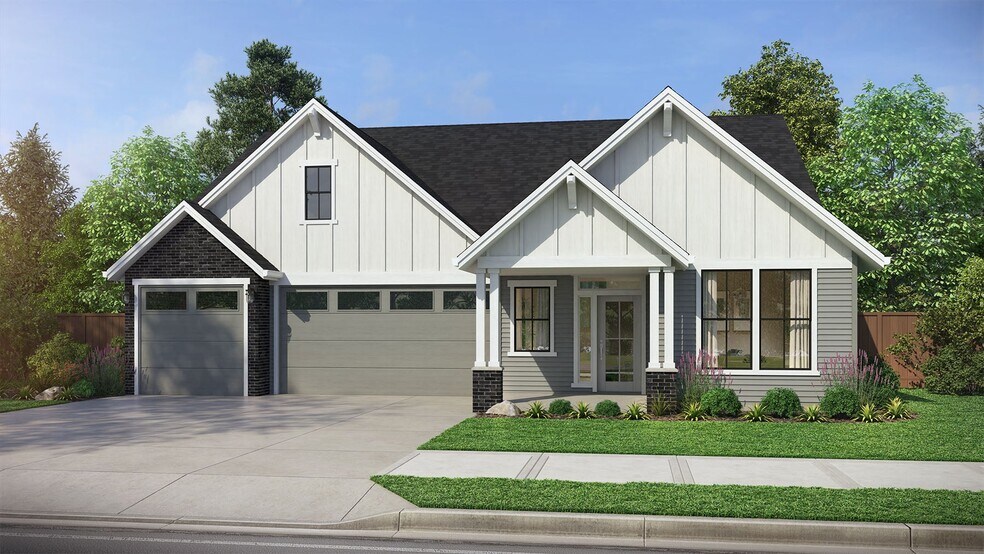
Port Orchard, WA 98367
Estimated payment starting at $5,645/month
Highlights
- Golf Course Community
- Primary Bedroom Suite
- Clubhouse
- New Construction
- Community Lake
- Granite Countertops
About This Floor Plan
Built for the way you live, The Sierra with the Multi-Generational option is a floor plan designed with 2,893+ square feet of living space with 3-5 bedrooms, 2.5-3.5 bathrooms, a spacious 3-car garage and a variety of custom options that will suit the lifestyle of the most discerning homeowners. The Sierra provides a range of floor plan options, ranging from extra living spaces, dens, dining rooms, and bedrooms, to the particularly appealing multi-gen layout, perfect for a variety of family combinations. With more families living together under one roof, be it older parents living with grown children or young couples living with parents, the multi-gen option provides a sense of autonomy that people need in such a living arrangement. As you enter from the covered front porch into the foyer with a bench, there’s a convenient powder room for family and guests. Just off the foyer is the multi-gen suite that serves as an apartment of its own, complete with its own entrance from the front porch for added privacy, as well as an entrance from the foyer. The multi-gen suite has its own sitting room, complete with a kitchenette. From the sitting room, you enter the separate bedroom, which features a spacious walk-in closet and a full bathroom with a shower/tub combo. All of this is divided from the rest of the home, other than the entrance into the sitting room, offering privacy and a sense of having a place of one’s own, which is important when multiple generations are living under one roof. From there, you still have the extra tall ceiling at the end of the hallway by the coat closet, adding to the beautiful architectural details of the home. The hall leads into the great room and also provides direct access to the spacious kitchen, which includes a walk-in pantry and a large island. This whole area is open plan, with the dining room area off the kitchen. With everything within easy reach, yet still clearly defined, this home is perfect for entertaining friends and...
Sales Office
| Monday - Tuesday |
10:00 AM - 5:00 PM
|
| Wednesday |
1:00 PM - 5:00 PM
|
| Thursday - Friday |
Closed
|
| Saturday - Sunday |
10:00 AM - 5:00 PM
|
Home Details
Home Type
- Single Family
Parking
- 3 Car Attached Garage
- Front Facing Garage
Home Design
- New Construction
Interior Spaces
- 2,974 Sq Ft Home
- 2-Story Property
- Recessed Lighting
- Fireplace
- Luxury Vinyl Plank Tile Flooring
- Laundry Room
Kitchen
- Breakfast Area or Nook
- Breakfast Bar
- Stainless Steel Appliances
- ENERGY STAR Qualified Appliances
- Kitchen Island
- Granite Countertops
- Quartz Countertops
- Tiled Backsplash
Bedrooms and Bathrooms
- 4-5 Bedrooms
- Primary Bedroom Suite
- Walk-In Closet
- Bathtub
Outdoor Features
- Covered Patio or Porch
Community Details
Overview
- No Home Owners Association
- Community Lake
- Greenbelt
Amenities
- Picnic Area
- Restaurant
- Clubhouse
Recreation
- Golf Course Community
- Tennis Courts
- Community Basketball Court
- Pickleball Courts
- Community Playground
- Park
- Dog Park
- Hiking Trails
- Trails
Map
Other Plans in McCormick Trails
About the Builder
Frequently Asked Questions
- McCormick Trails
- McCormick Trails
- McCormick Trails
- McCormick Trails
- McCormick Village
- McCormick Trails
- McCormick Trails - McCormick
- 4891 Victory Dr SW
- 44 Acres Mccary Rd SW
- Sinclair Ridge
- 0 SW Glenwood Rd Unit NWM2457669
- Stetson Heights
- 30 Acres Glenwood Rd SW
- 0 Washington 3
- 5230 Sidney Rd SW
- 2 W Sherman Heights Rd
- 1870 Pottery Ave
- 2 xxx Sand Dollar Rd W
- 0 Sand Dollar Rd W Unit 25928800
- 0 Ferate Ave SE
Ask me questions while you tour the home.






